108 Chestnut View Drive, Kingston, TN 37763
Local realty services provided by:Better Homes and Gardens Real Estate Gwin Realty
108 Chestnut View Drive,Kingston, TN 37763
$515,000
- 3 Beds
- 2 Baths
- 1,820 sq. ft.
- Single family
- Pending
Listed by:megan snow
Office:mountains to lakes real estate
MLS#:1313296
Source:TN_KAAR
Price summary
- Price:$515,000
- Price per sq. ft.:$282.97
About this home
This brand new home combines quality construction with plenty of space to enjoy.
Inside, you'll find a 21 foot ceiling in the living room, a beautiful stone gas fireplace, and luxury vinyl plank flooring thoughout. The kitchen has lunar pearl granite countertops, soft-close cabinetry, whirlpool stainless appliances, and a walk-in pantry.
The master bedroom is spacious with a bathroom that feels like a retreat with a tiled shower and freestanding soaking tub, and separate vanities.
Additional features, office, 2x6 stud walls, spray foam insulation in the crawl space with extra storage and basement workshop. Large laundry room, Gas heat, stove, water heater, and back porch gas hookup for your grill.
Garage space is 640 square feet with a wi-fi enabled door plus 500 square feet of attic storage above. The attic is framed and wired if you'd like to finish it out later.
Plenty of space to enjoy outdoors with over 400 square feet of covered porches with ceiling fans. All of this just a couple of minutes from I-40, 20 minutes to West Knoxville, and 15 minutes to Y-12 and Oak Ridge National Lab with Kingston Schools nearby.
This one is even better in person, schedule your showing and make it yours!
Contact an agent
Home facts
- Year built:2025
- Listing ID #:1313296
- Added:64 day(s) ago
- Updated:October 30, 2025 at 07:27 AM
Rooms and interior
- Bedrooms:3
- Total bathrooms:2
- Full bathrooms:2
- Living area:1,820 sq. ft.
Heating and cooling
- Cooling:Central Cooling
- Heating:Central
Structure and exterior
- Year built:2025
- Building area:1,820 sq. ft.
- Lot area:0.73 Acres
Utilities
- Sewer:Septic Tank
Finances and disclosures
- Price:$515,000
- Price per sq. ft.:$282.97
New listings near 108 Chestnut View Drive
- Coming Soon
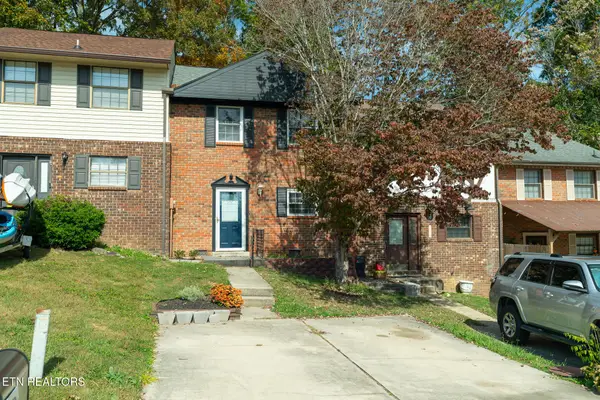 $259,900Coming Soon3 beds 3 baths
$259,900Coming Soon3 beds 3 baths227 Farmington Tr, Kingston, TN 37763
MLS# 1320230Listed by: KELLER WILLIAMS SIGNATURE - New
 $219,900Active2 beds 3 baths2,280 sq. ft.
$219,900Active2 beds 3 baths2,280 sq. ft.170 Sheep Barn Ridge Rd, Kingston, TN 37763
MLS# 3034920Listed by: REAL BROKER - New
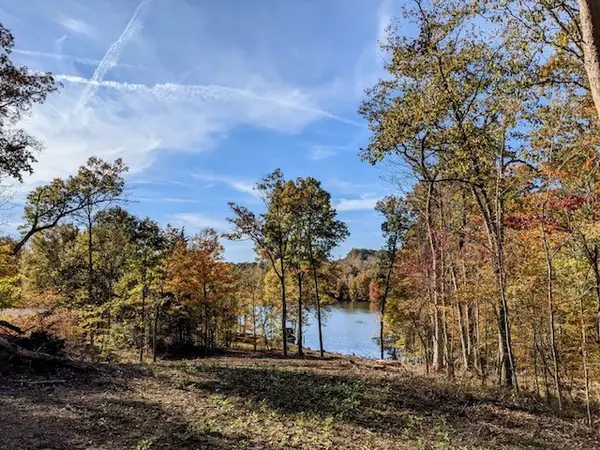 $220,000Active1.66 Acres
$220,000Active1.66 Acres270 Eagle Ridge Rd, Kingston, TN 37763
MLS# 3034087Listed by: MAISON BENI REAL ESTATE - New
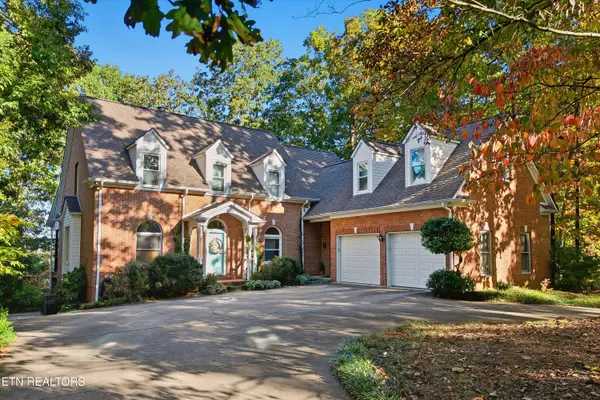 $725,000Active5 beds 5 baths4,310 sq. ft.
$725,000Active5 beds 5 baths4,310 sq. ft.415 Forest Tr, Kingston, TN 37763
MLS# 1319598Listed by: REALTY EXECUTIVES KNOX VALLEY - New
 $425,000Active4 beds 2 baths2,092 sq. ft.
$425,000Active4 beds 2 baths2,092 sq. ft.941 Rosedale Ave, Kingston, TN 37763
MLS# 1319589Listed by: EXP REALTY, LLC - Open Sun, 6 to 9pmNew
 $400,000Active3 beds 2 baths1,610 sq. ft.
$400,000Active3 beds 2 baths1,610 sq. ft.1803 Lawnville Rd, Kingston, TN 37763
MLS# 1319533Listed by: MOUNTAINS TO LAKES REAL ESTATE - New
 $200,000Active0.97 Acres
$200,000Active0.97 AcresLot 1 Gallaher Rd, Kingston, TN 37763
MLS# 1319528Listed by: COLDWELL BANKER JIM HENRY 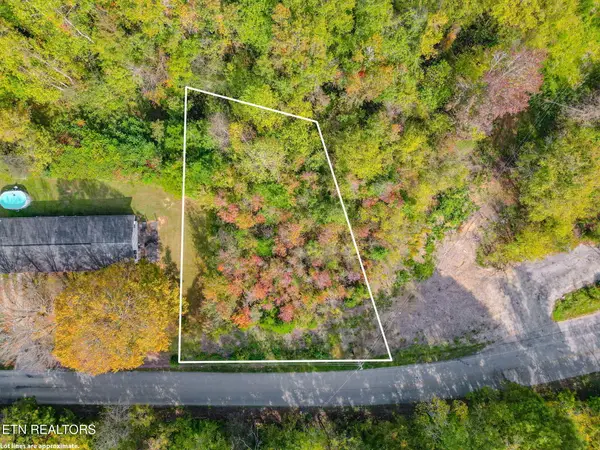 $40,000Pending0.48 Acres
$40,000Pending0.48 AcresW Buttermilk Rd, Kingston, TN 37763
MLS# 1319472Listed by: CENTURY 21 LEGACY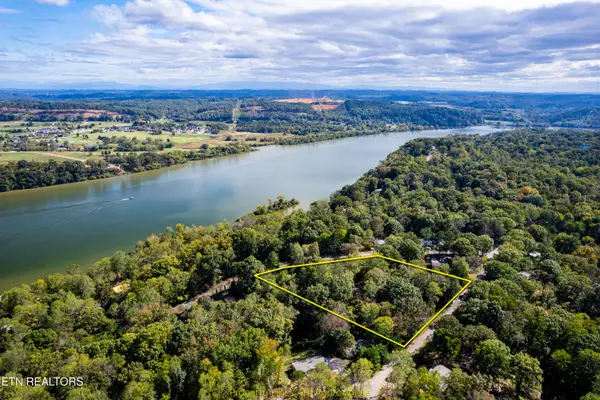 $55,000Pending2.2 Acres
$55,000Pending2.2 Acres116 Overlook Drive, Kingston, TN 37763
MLS# 1319461Listed by: EXP REALTY, LLC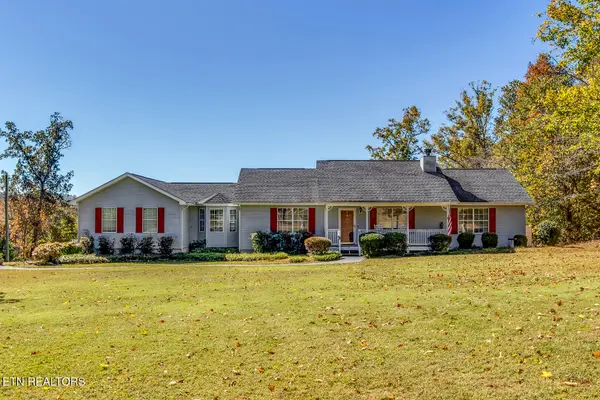 $450,000Pending3 beds 2 baths1,798 sq. ft.
$450,000Pending3 beds 2 baths1,798 sq. ft.130 Clower Hill Rd, Kingston, TN 37763
MLS# 1319201Listed by: TENNESSEE RIVER REALTY, INC.
