110 Halcomb Drive, Kingston, TN 37763
Local realty services provided by:Better Homes and Gardens Real Estate Gwin Realty
110 Halcomb Drive,Kingston, TN 37763
$669,000
- 3 Beds
- 2 Baths
- 2,172 sq. ft.
- Single family
- Active
Listed by:ryan coleman
Office:hometown realty, llc.
MLS#:1313031
Source:TN_KAAR
Price summary
- Price:$669,000
- Price per sq. ft.:$308.01
About this home
Escape to the country and enjoy the peaceful pace of life, with terrific location mere minutes to Watts Bar Lake for easy water access! Nestled on a serene 12.9 Acre lot across the street from the lake, with not one but two screened-in porches, this home's curb appeal is unmatched. Lush, sprawling lawns welcome you to this home set quietly back from the street. With over 2172 square feet of living space, there's room for everyone to spread out while still enjoying the warmth of home. This bright and inviting space highlights an open feel, fresh paint, and natural light. The dine-in kitchen is designed with families in mind, featuring granite counters and backsplash, stainless steel appliances including newer refrigerator and oven range, and loads of counter space, plus there is a separate dining room for easy meals and get-togethers. With 3 bedrooms and 2 bathrooms, the open floor plan creates a comfortable flow from the living area with cozy corner fireplace to a stylish updated kitchen and out to either the front or rear screened porches. Both porches show off views of the expansive yard, and they make an ideal spot for morning coffee or simply enjoying the quiet, complete with rear porch ceiling fans and TV outlets. With so much outdoor space, you can garden, play, host friends, or just relax without feeling like you're on top of your neighbors. Paver stones surround the back porch and with a detached carport, detached RV cover, and a 16' high steel arch garage with loft storage and 200amp power, you'll have plenty of space for vehicles and hobbies. The bedrooms boast generous and unique layouts, and the bathrooms offer modern amenities including a remodeled main floor bathroom with walk-in shower complete with new fixtures and tile. Located on a peninsula in the Paint Rock area near Watts Bar Lake, this scenic property offers a lifestyle of tranquility and charm and won't last long! Metal roof with vinyl siding and dual pane windows paint a charming picture, surrounded by lush trees and breezy lake convenience. Tour Today! Buyer to verify all information.
Contact an agent
Home facts
- Year built:1985
- Listing ID #:1313031
- Added:46 day(s) ago
- Updated:October 08, 2025 at 02:44 PM
Rooms and interior
- Bedrooms:3
- Total bathrooms:2
- Full bathrooms:2
- Living area:2,172 sq. ft.
Heating and cooling
- Cooling:Central Cooling
- Heating:Central, Electric, Heat Pump, Propane
Structure and exterior
- Year built:1985
- Building area:2,172 sq. ft.
- Lot area:12.9 Acres
Utilities
- Sewer:Septic Tank
Finances and disclosures
- Price:$669,000
- Price per sq. ft.:$308.01
New listings near 110 Halcomb Drive
- New
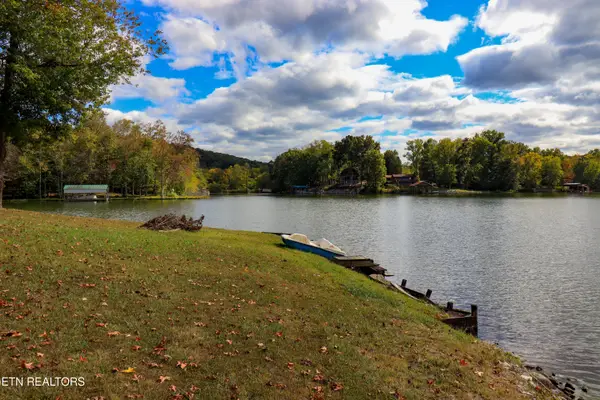 $925,000Active3 beds 2 baths2,000 sq. ft.
$925,000Active3 beds 2 baths2,000 sq. ft.130 Hickory Lane Lane, Kingston, TN 37763
MLS# 1317915Listed by: KELLER WILLIAMS WEST KNOXVILLE - New
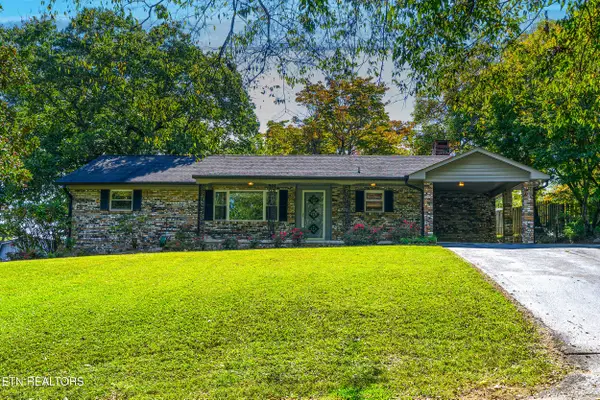 $300,000Active3 beds 3 baths1,787 sq. ft.
$300,000Active3 beds 3 baths1,787 sq. ft.219 Woodland Drive, Kingston, TN 37763
MLS# 1317786Listed by: CRYE-LEIKE REALTORS SOUTH, INC. - New
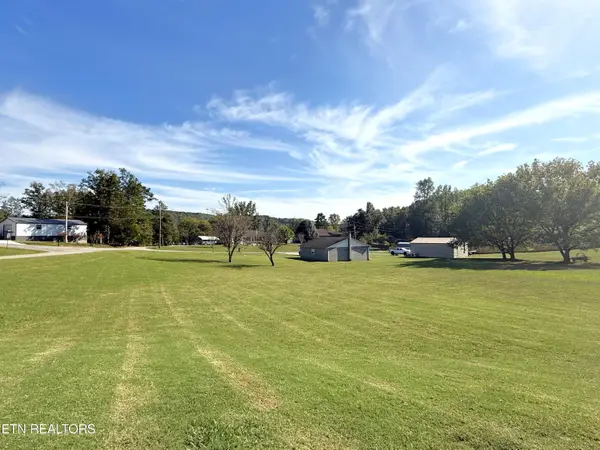 $179,900Active1.18 Acres
$179,900Active1.18 Acres410 Shady Lane, Kingston, TN 37763
MLS# 1317690Listed by: TELLICO REALTY, INC. - New
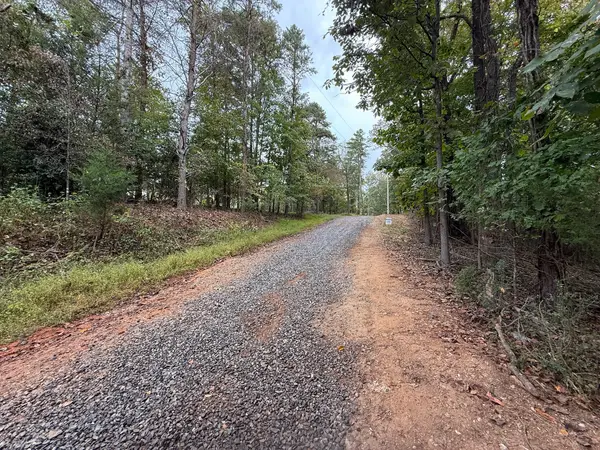 $65,000Active1.95 Acres
$65,000Active1.95 Acres0 Dennis Dr, Kingston, TN 37763
MLS# 3011482Listed by: GRATEFUL ACRES REALTY - New
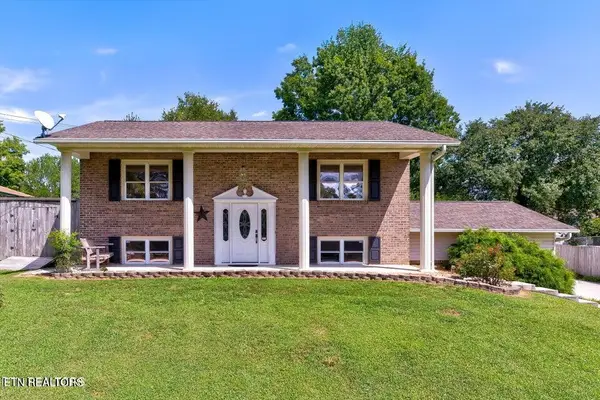 $400,000Active3 beds 2 baths1,872 sq. ft.
$400,000Active3 beds 2 baths1,872 sq. ft.121 Highland Drive, Kingston, TN 37763
MLS# 1317253Listed by: KELLER WILLIAMS SIGNATURE - New
 $99,000Active3 beds 2 baths1,120 sq. ft.
$99,000Active3 beds 2 baths1,120 sq. ft.140 Dogwood Ridge Rd, Kingston, TN 37763
MLS# 1317211Listed by: REALTY EXECUTIVES ASSOCIATES - New
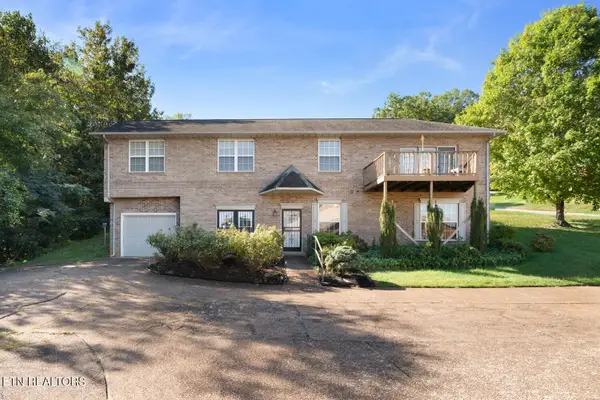 $275,000Active2 beds 2 baths1,215 sq. ft.
$275,000Active2 beds 2 baths1,215 sq. ft.1099 Brentwood Way, Kingston, TN 37763
MLS# 1317095Listed by: REALTY EXECUTIVES ASSOCIATES - New
 $1,200,000Active5 beds 5 baths5,700 sq. ft.
$1,200,000Active5 beds 5 baths5,700 sq. ft.680 Dogwood Valley Rd, Kingston, TN 37763
MLS# 1317081Listed by: TENNESSEE RIVER REALTY, INC. 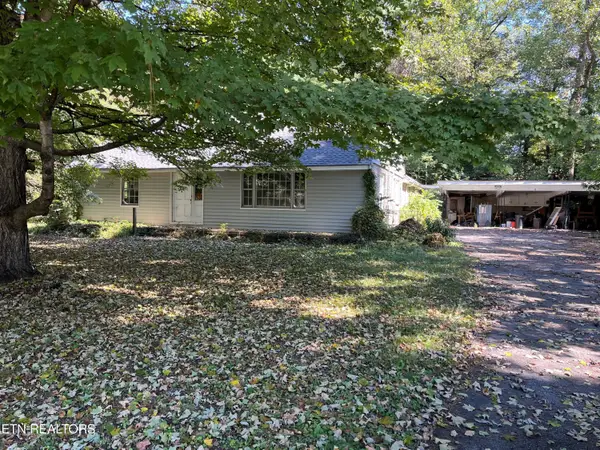 $199,000Pending3 beds 2 baths3,002 sq. ft.
$199,000Pending3 beds 2 baths3,002 sq. ft.645 Lakeshore Drive, Kingston, TN 37763
MLS# 1317079Listed by: COLDWELL BANKER JIM HENRY- New
 $800,000Active3 beds 2 baths2,106 sq. ft.
$800,000Active3 beds 2 baths2,106 sq. ft.111 Happy Ending Lane, Kingston, TN 37763
MLS# 1317063Listed by: COLDWELL BANKER JIM HENRY
