1149 Brentwood Point, Kingston, TN 37763
Local realty services provided by:Better Homes and Gardens Real Estate Gwin Realty
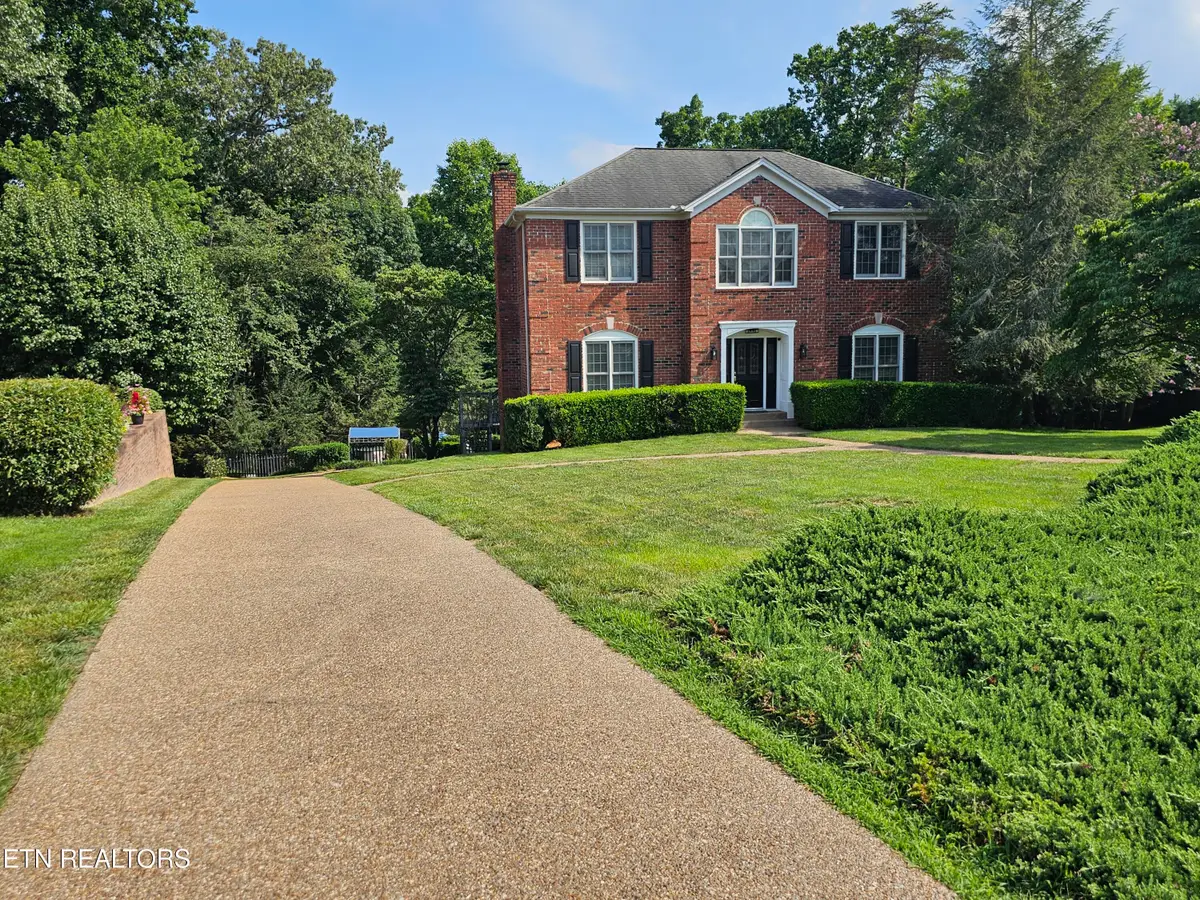
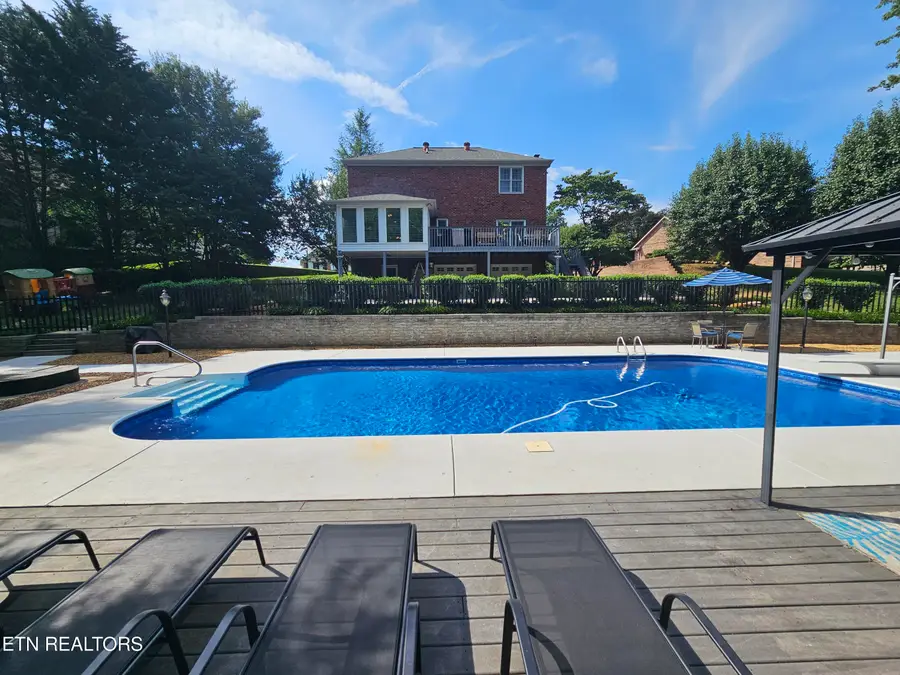
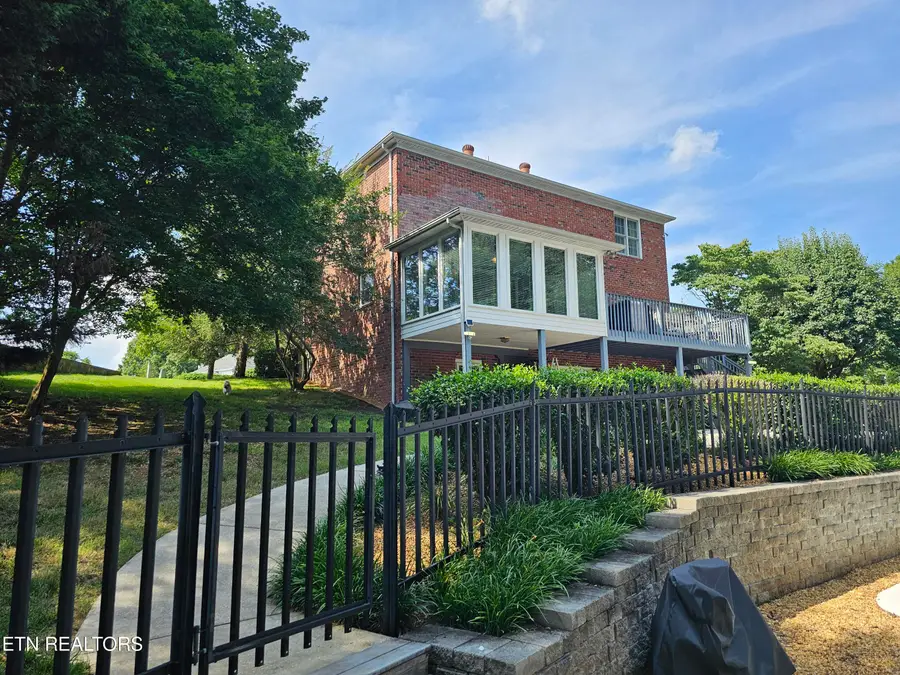
1149 Brentwood Point,Kingston, TN 37763
$649,900
- 3 Beds
- 3 Baths
- 2,750 sq. ft.
- Single family
- Pending
Listed by:rob johnson
Office:wallace
MLS#:1305557
Source:TN_KAAR
Price summary
- Price:$649,900
- Price per sq. ft.:$236.33
- Monthly HOA dues:$10.83
About this home
Brentwood Landing! Situated in a cul-de-sac, this ALL BRICK, 2-story home with a finished walk-out basement offers the perfect blend of comfort, space, and entertainment potential. Featuring 3 bedrooms, 2.5 baths, and a rear-entry 2-car garage with an extended driveway for ample parking, this property is ideal for families and entertainers alike.
Step inside to find NO CARPET—only beautiful hardwood and tile flooring throughout for easy maintenance and a timeless look. Enjoy meals in the formal dining room, or take in serene views from the sunroom, perfect for casual dining with a birds-eye view of the stunning professionally landscaped backyard and pool area.
The walk-out basement adds valuable living space, perfect for a recreation room, home theater, man cave, or playroom for the kids.
Highlights include:
Spacious living room with hardwood floors and cozy fireplace.
Gorgeous in-ground pool with a brand-new pump system
Expansive patio area designed for entertaining large gatherings
Charming gazebo and a covered BBQ/grilling station—perfect for hosting neighborhood get-togethers or family events. If you love to entertain or are simply looking for a beautiful and functional home, then this one definitely checks all the boxes. Don't miss your chance to own a piece of Brentwood Landing paradise. Lake access at the bottom of the hill just across the street at 58 Landing. Conveniently located within 10 min or less to Elementary, Middle & High Schools and I-40 highway access. 30-minute or less drive to West Knox shopping at Turkey Creek.
Contact an agent
Home facts
- Year built:1988
- Listing Id #:1305557
- Added:54 day(s) ago
- Updated:July 20, 2025 at 07:28 AM
Rooms and interior
- Bedrooms:3
- Total bathrooms:3
- Full bathrooms:2
- Half bathrooms:1
- Living area:2,750 sq. ft.
Heating and cooling
- Cooling:Attic Fan, Central Cooling
- Heating:Central
Structure and exterior
- Year built:1988
- Building area:2,750 sq. ft.
- Lot area:0.91 Acres
Schools
- High school:Roane County
- Middle school:Cherokee
- Elementary school:Kingston
Utilities
- Sewer:Public Sewer
Finances and disclosures
- Price:$649,900
- Price per sq. ft.:$236.33
New listings near 1149 Brentwood Point
- New
 $267,900Active3 beds 2 baths1,320 sq. ft.
$267,900Active3 beds 2 baths1,320 sq. ft.213 Willowbrook Drive, Kingston, TN 37763
MLS# 1311868Listed by: COLDWELL BANKER JIM HENRY - New
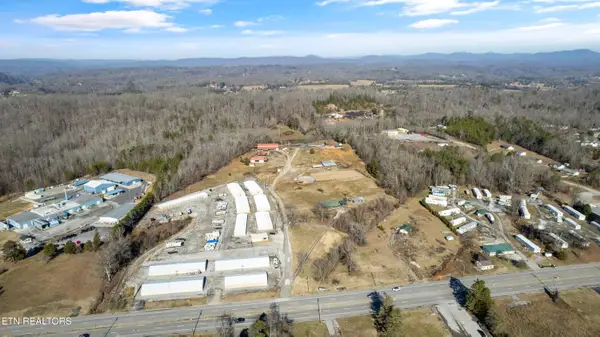 $700,000Active1 Acres
$700,000Active1 AcresGallaher Rd, Kingston, TN 37763
MLS# 1311741Listed by: HOME AND FARMS REALTY - New
 $725,000Active4 beds 4 baths3,378 sq. ft.
$725,000Active4 beds 4 baths3,378 sq. ft.129 Harbour View Way, Kingston, TN 37763
MLS# 1518487Listed by: EXP REALTY LLC - New
 $395,000Active3 beds 2 baths1,520 sq. ft.
$395,000Active3 beds 2 baths1,520 sq. ft.433 Dogwood Valley Rd, Kingston, TN 37763
MLS# 1311613Listed by: REALTY EXECUTIVES ASSOCIATES - New
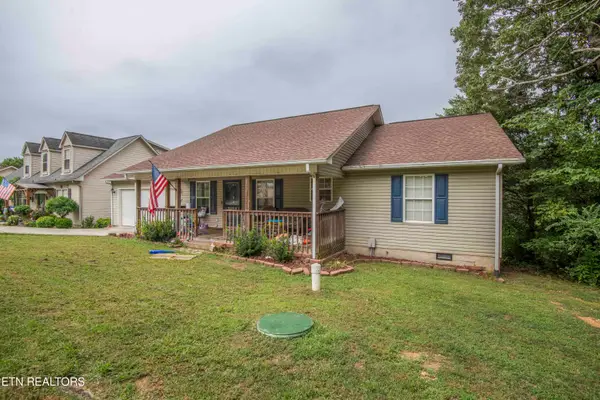 $320,000Active3 beds 2 baths1,552 sq. ft.
$320,000Active3 beds 2 baths1,552 sq. ft.131 Newport Way, Kingston, TN 37763
MLS# 1311405Listed by: COLDWELL BANKER JIM HENRY - New
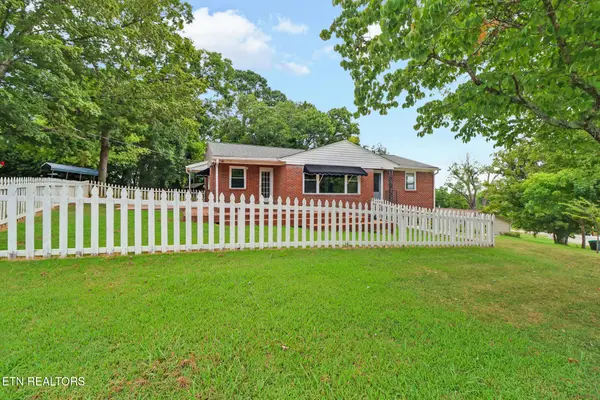 $379,500Active4 beds 2 baths1,828 sq. ft.
$379,500Active4 beds 2 baths1,828 sq. ft.801 Sunset Drive, Kingston, TN 37763
MLS# 1311333Listed by: MOUNTAINS TO LAKES REAL ESTATE - New
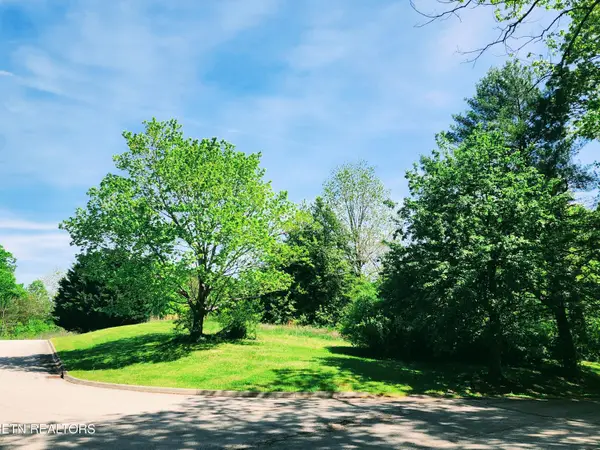 $35,990Active0.93 Acres
$35,990Active0.93 AcresMelea Lane, Kingston, TN 37763
MLS# 1311299Listed by: FRANKIE HAWN REALTY, LLC 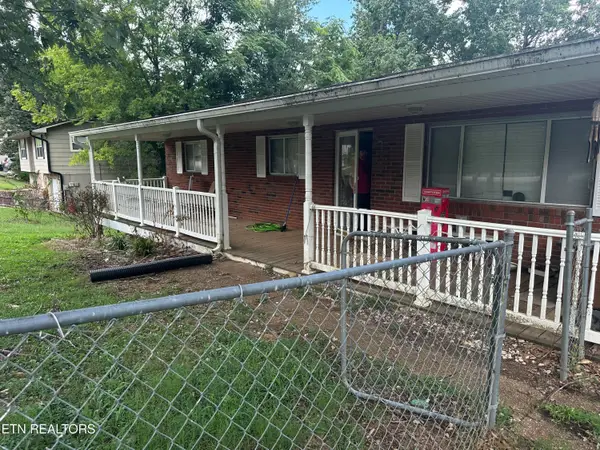 $215,000Pending3 beds 2 baths2,250 sq. ft.
$215,000Pending3 beds 2 baths2,250 sq. ft.812 W Ridgecrest Drive, Kingston, TN 37763
MLS# 1311265Listed by: TENNESSEE LIFE REAL ESTATE PROFESSIONALS- New
 $49,900Active1.61 Acres
$49,900Active1.61 AcresEvergreen Cove, Kingston, TN 37763
MLS# 1311206Listed by: FRANKIE HAWN REALTY, LLC - New
 $249,900Active3 beds 2 baths1,747 sq. ft.
$249,900Active3 beds 2 baths1,747 sq. ft.1516 Kathy Circle, Kingston, TN 37763
MLS# 1311175Listed by: COLDWELL BANKER JIM HENRY
