129 Ellis Rd, Kingston, TN 37763
Local realty services provided by:Better Homes and Gardens Real Estate Gwin Realty
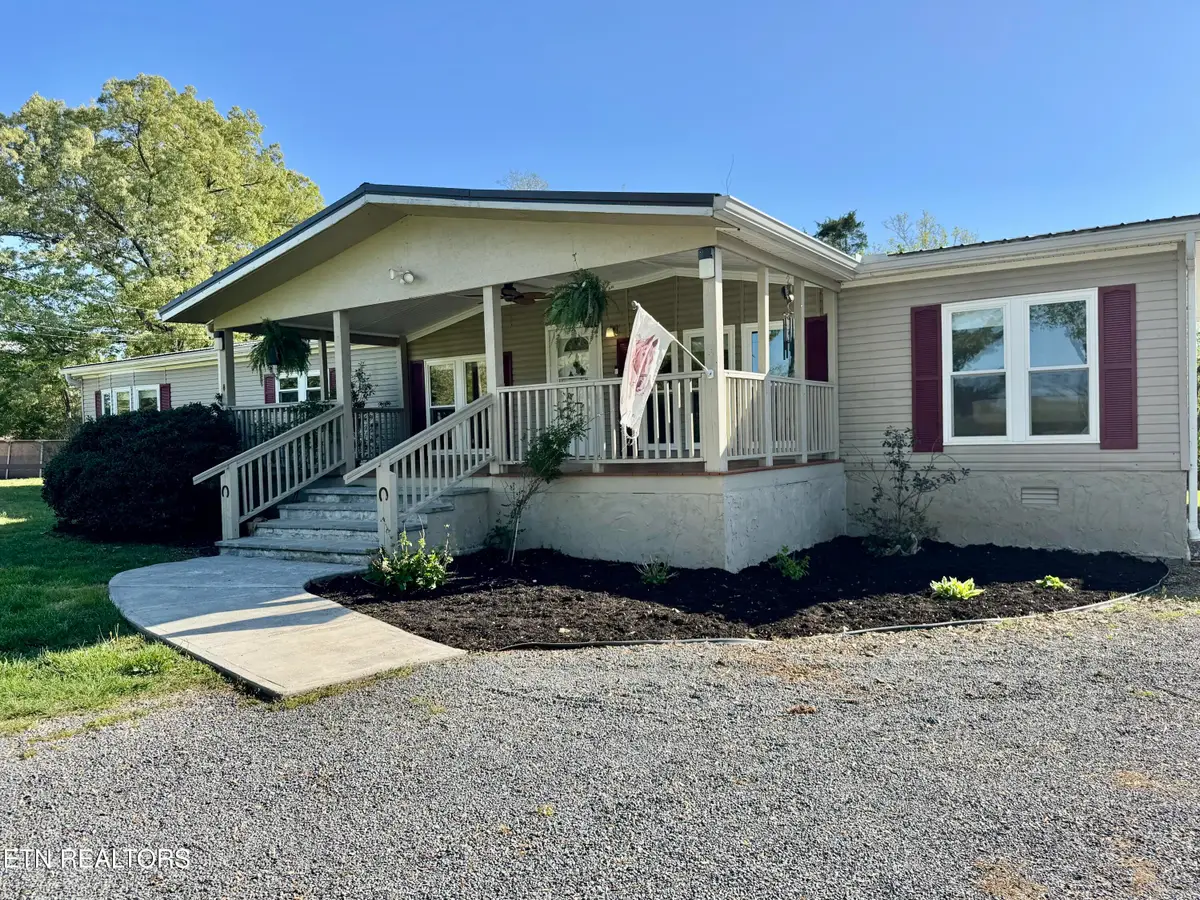
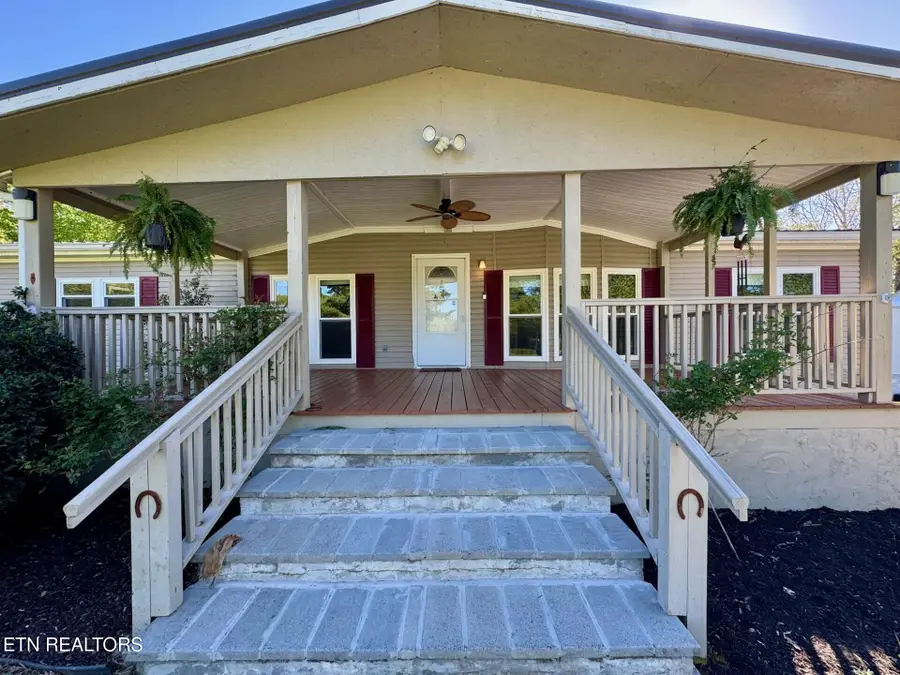
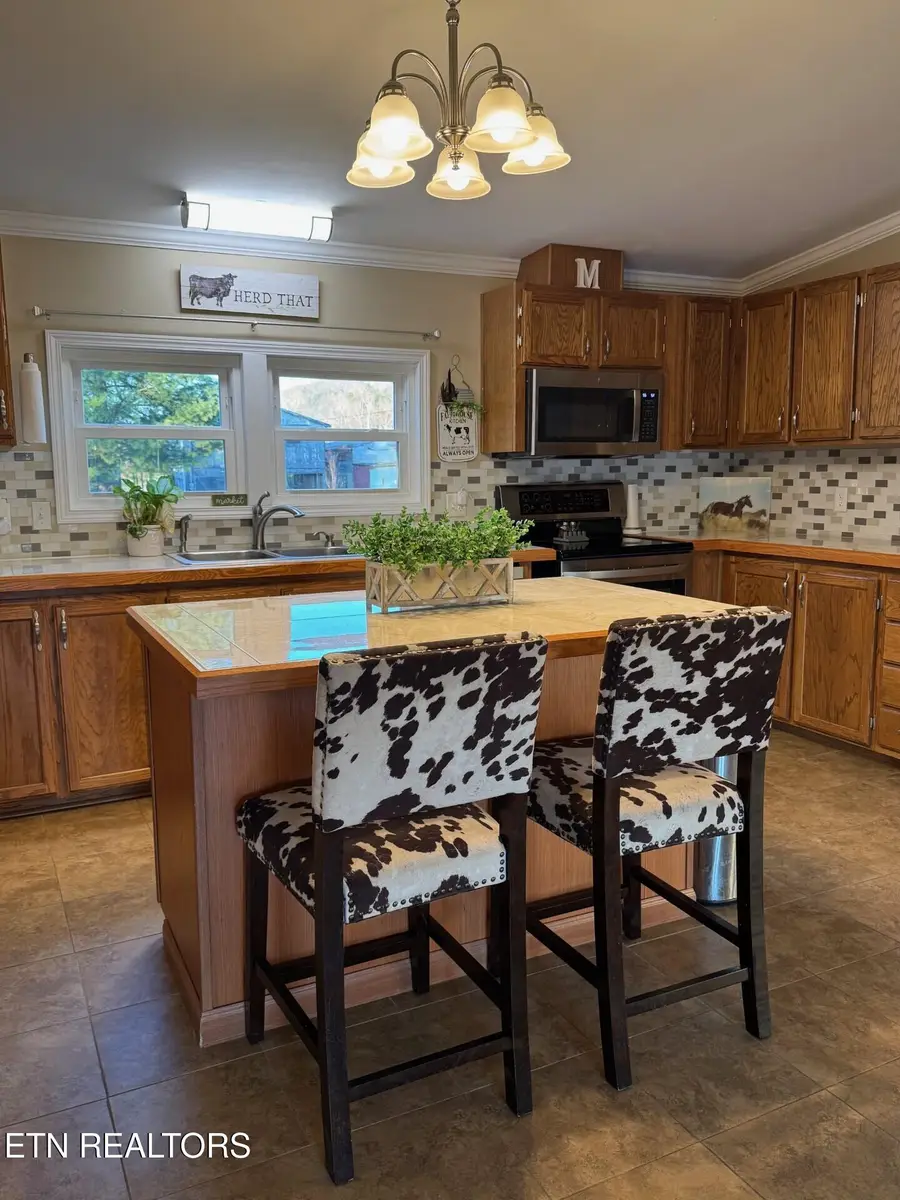
129 Ellis Rd,Kingston, TN 37763
$365,000
- 4 Beds
- 2 Baths
- 2,200 sq. ft.
- Single family
- Pending
Listed by:cheltzie mckinney
Office:coldwell banker jim henry
MLS#:1297550
Source:TN_KAAR
Price summary
- Price:$365,000
- Price per sq. ft.:$165.91
About this home
Back on the market due to no fault of it's own. Motivated Sellers, bring an offer! Here is a beautiful place that both you and your farm animals can call home! The home itself was fully renovated from the studs out less than 6 years ago. It has an open concept with beautiful finishings, bamboo and tile flooring throughout and storage galore. The master is spacious with a large walk in closet that is a woman's dream! The bathroom has dual sinks, an extra large walk in tile shower and laundry room that makes doing laundry enjoyable due to his functionality and size. The guest bath has a jacuzzi tub/shower combo. The fourth bedroom can double as an office and has been conveniently renovated where you could easily add on to the home. The kitchen is spacious with plenty of prep areas for the cook in the family. Cabinet space is certainly not an issue here and the island is convenient for extra seating with storage space underneath.
Outside you'll find three separate fields for your farm animals. The larger field is great for horses and has a round pen for working your animals. The back field can be connected to add more area or separated to split your herd up. The front field is perfect for goats, alpacas, dogs or smaller critters. The circle driveway is great for pulling your livestock trailers, campers and rv's in with ease and has plenty of room for parking. The garage has work spaces and storage to easily keep track of your tools and projects. It features an additional attached storage room that was used to store tack and grain but works great to store your lawn mower or other toys without taking space up in the main garage! The front porch is perfect for hanging out and sitting back in your rocking chair watching your animals out in the fields. The back porch is a great size for entertaining and where you can catch the most beautiful sunsets. If you love to fish, you can walk a few minutes down the road and fish off the bank or drive a short mile down the road to the boat ramp. In the summer you'll hear the sounds of boats and jetskis enjoying the water close by. If you'd rather stay home and cool off, the above ground pool is less than a year old and is large enough for the whole family to enjoy!
If you're ready to live out in the country but still close to town and have a little slice of heaven at home, this is the place. Be sure to check it out before it's gone!
Owner/Agent
Contact an agent
Home facts
- Year built:1998
- Listing Id #:1297550
- Added:119 day(s) ago
- Updated:August 02, 2025 at 02:07 AM
Rooms and interior
- Bedrooms:4
- Total bathrooms:2
- Full bathrooms:2
- Living area:2,200 sq. ft.
Heating and cooling
- Cooling:Central Cooling
- Heating:Central, Electric
Structure and exterior
- Year built:1998
- Building area:2,200 sq. ft.
- Lot area:2.93 Acres
Schools
- High school:Midway
- Middle school:Midway
- Elementary school:Midway
Utilities
- Sewer:Septic Tank
Finances and disclosures
- Price:$365,000
- Price per sq. ft.:$165.91
New listings near 129 Ellis Rd
- New
 $267,900Active3 beds 2 baths1,320 sq. ft.
$267,900Active3 beds 2 baths1,320 sq. ft.213 Willowbrook Drive, Kingston, TN 37763
MLS# 1311868Listed by: COLDWELL BANKER JIM HENRY - New
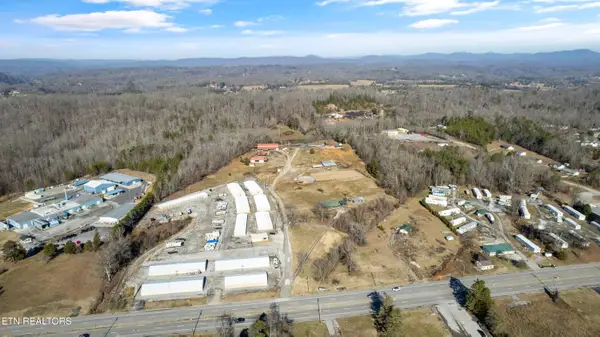 $700,000Active1 Acres
$700,000Active1 AcresGallaher Rd, Kingston, TN 37763
MLS# 1311741Listed by: HOME AND FARMS REALTY - New
 $725,000Active4 beds 4 baths3,378 sq. ft.
$725,000Active4 beds 4 baths3,378 sq. ft.129 Harbour View Way, Kingston, TN 37763
MLS# 1518487Listed by: EXP REALTY LLC - New
 $395,000Active3 beds 2 baths1,520 sq. ft.
$395,000Active3 beds 2 baths1,520 sq. ft.433 Dogwood Valley Rd, Kingston, TN 37763
MLS# 1311613Listed by: REALTY EXECUTIVES ASSOCIATES - New
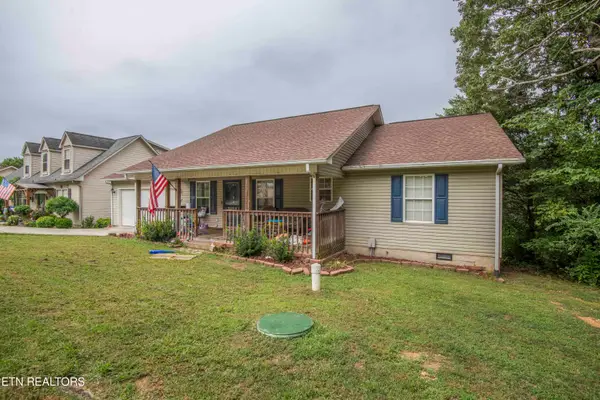 $320,000Active3 beds 2 baths1,552 sq. ft.
$320,000Active3 beds 2 baths1,552 sq. ft.131 Newport Way, Kingston, TN 37763
MLS# 1311405Listed by: COLDWELL BANKER JIM HENRY - New
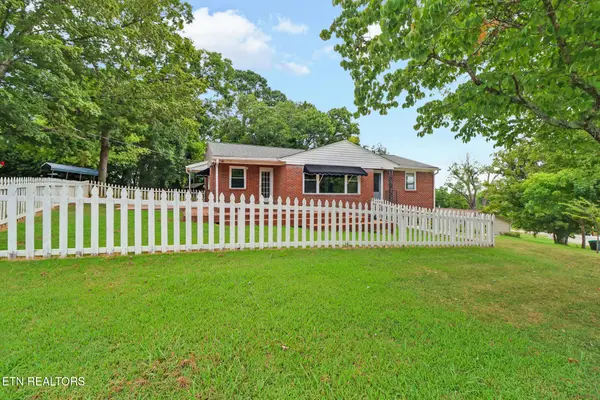 $379,500Active4 beds 2 baths1,828 sq. ft.
$379,500Active4 beds 2 baths1,828 sq. ft.801 Sunset Drive, Kingston, TN 37763
MLS# 1311333Listed by: MOUNTAINS TO LAKES REAL ESTATE - New
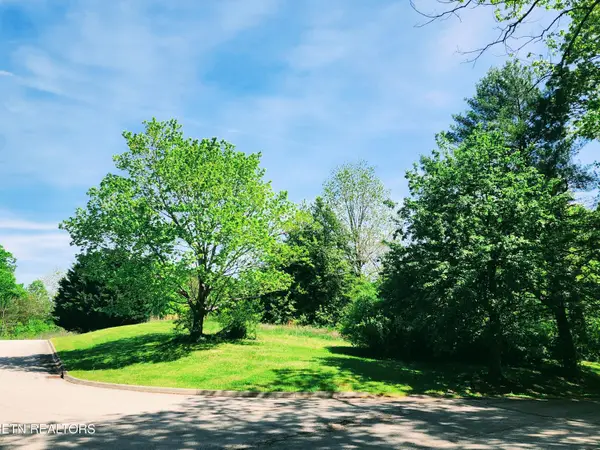 $35,990Active0.93 Acres
$35,990Active0.93 AcresMelea Lane, Kingston, TN 37763
MLS# 1311299Listed by: FRANKIE HAWN REALTY, LLC 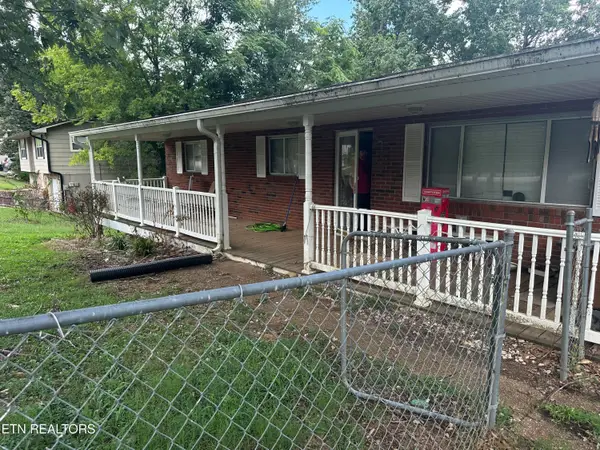 $215,000Pending3 beds 2 baths2,250 sq. ft.
$215,000Pending3 beds 2 baths2,250 sq. ft.812 W Ridgecrest Drive, Kingston, TN 37763
MLS# 1311265Listed by: TENNESSEE LIFE REAL ESTATE PROFESSIONALS- New
 $49,900Active1.61 Acres
$49,900Active1.61 AcresEvergreen Cove, Kingston, TN 37763
MLS# 1311206Listed by: FRANKIE HAWN REALTY, LLC - New
 $249,900Active3 beds 2 baths1,747 sq. ft.
$249,900Active3 beds 2 baths1,747 sq. ft.1516 Kathy Circle, Kingston, TN 37763
MLS# 1311175Listed by: COLDWELL BANKER JIM HENRY
