178 Marble Bluff Drive, Kingston, TN 37763
Local realty services provided by:Better Homes and Gardens Real Estate Jackson Realty
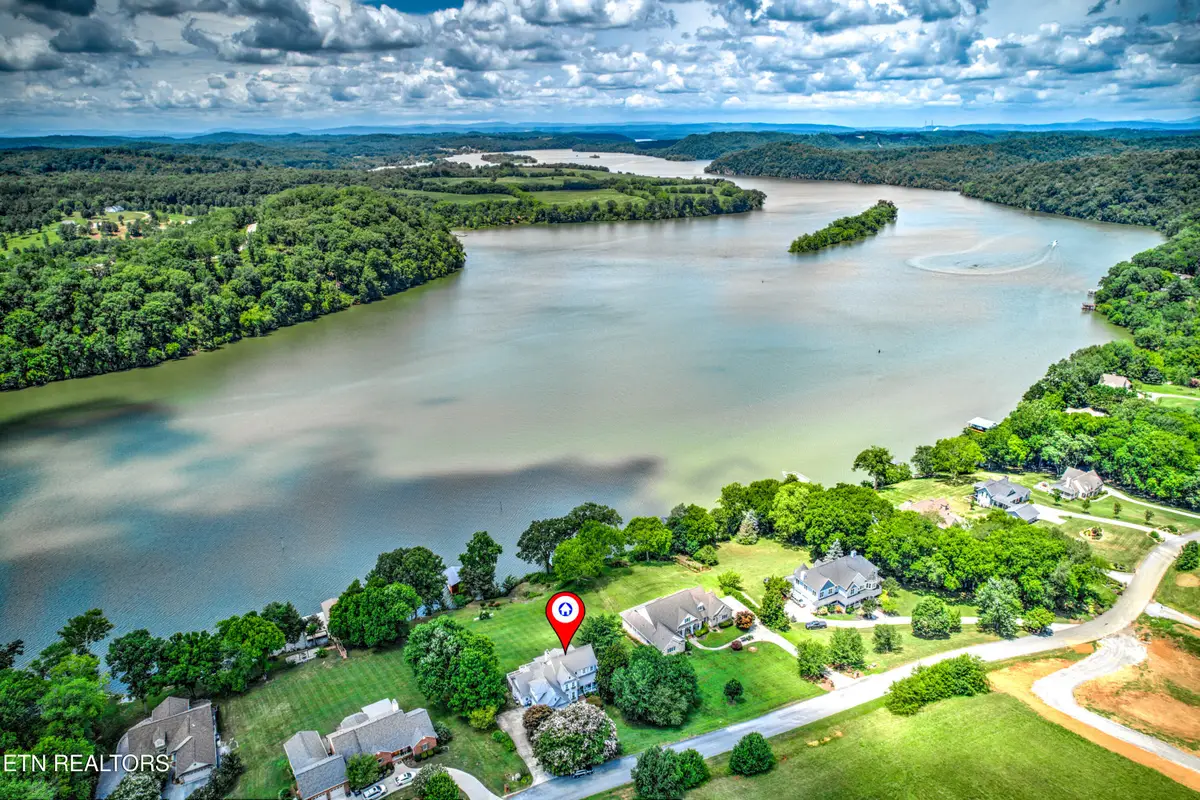
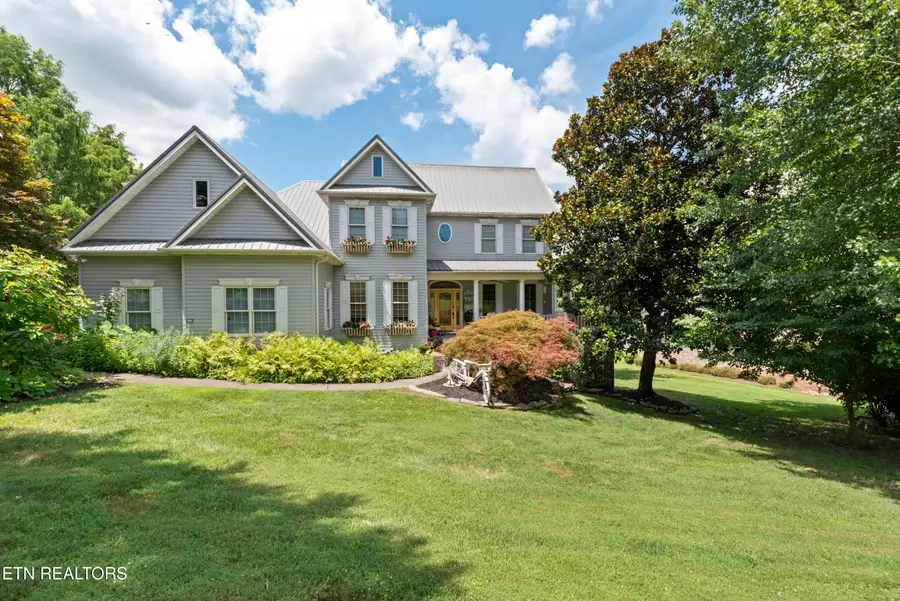
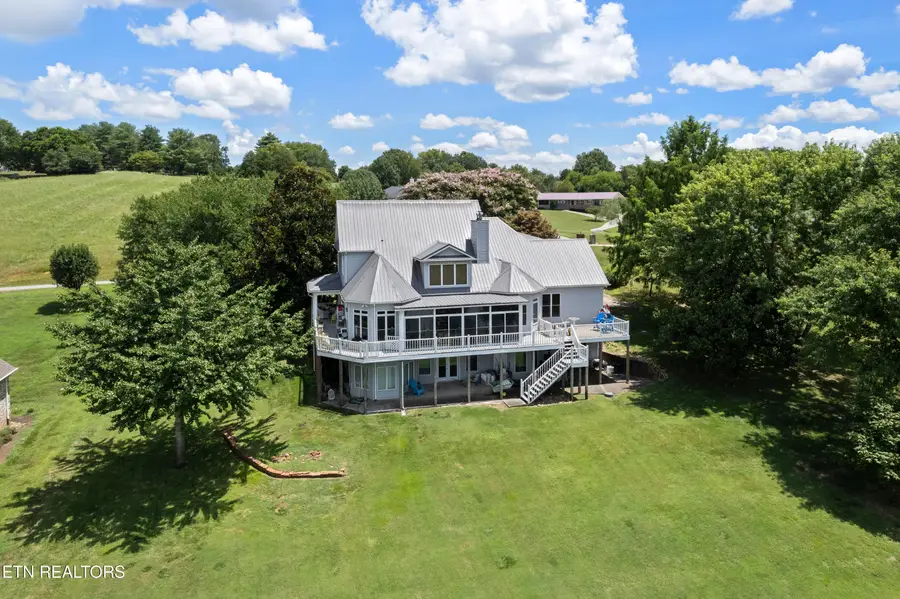
Listed by:kathy may-martin
Office:coldwell banker jim henry
MLS#:1309198
Source:TN_KAAR
Price summary
- Price:$1,195,000
- Price per sq. ft.:$273.71
- Monthly HOA dues:$8.33
About this home
Welcome to this stunning custom-built lakefront retreat, where timeless craftsmanship meets a Southern Living inspired floor-plan. Perfectly situated on a gently sloping lot with covered boat dock and lift. This home was thoughtfully designed to capture breathtaking lake views from nearly every room.Step inside to soaring cathedral ceilings, gorgeous wood trim detailing, with quality windows and doors, and an open floor plan that flows effortlessly for entertaining and everyday living. The spacious main-level primary suite offers lakeviews, comfort and privacy, while three fireplaces add warmth and character throughout the home. The heart of the home is the large kitchen, showcasing beautifully crafted cutout cabinetry, granite countertops, large island, double ovens, built-in pantry, and all stainless appliances perfect for the home chef. Adjacent are a cozy breakfast room, elegant formal dining room. and a charming sitting/study area. A true year-round sanctuary , the sunroom with solar shades brings the outdoors in, while the covered front and side porches provide idyllic spots to relax and enjoy the scenery. The home also includes an 3 bedrooms, 4 1/2 baths, office, charming sitting/study area, hobby room, generous storage space, 2 car garage and a workshop for all your hobbies. This is more than a home, it's a lifestyle. Peaceful lakefront living with top-tier design and quality throughout. Come experience Southern Elegance by the lakeside. Showings by appointment. Call Today!!!
Contact an agent
Home facts
- Year built:1999
- Listing Id #:1309198
- Added:24 day(s) ago
- Updated:August 14, 2025 at 04:07 PM
Rooms and interior
- Bedrooms:3
- Total bathrooms:5
- Full bathrooms:4
- Half bathrooms:1
- Living area:4,366 sq. ft.
Heating and cooling
- Cooling:Central Cooling, Wall Cooling
- Heating:Central, Electric, Heat Pump, Propane
Structure and exterior
- Year built:1999
- Building area:4,366 sq. ft.
- Lot area:1.07 Acres
Utilities
- Sewer:Septic Tank
Finances and disclosures
- Price:$1,195,000
- Price per sq. ft.:$273.71
New listings near 178 Marble Bluff Drive
- New
 $267,900Active3 beds 2 baths1,320 sq. ft.
$267,900Active3 beds 2 baths1,320 sq. ft.213 Willowbrook Drive, Kingston, TN 37763
MLS# 1311868Listed by: COLDWELL BANKER JIM HENRY - New
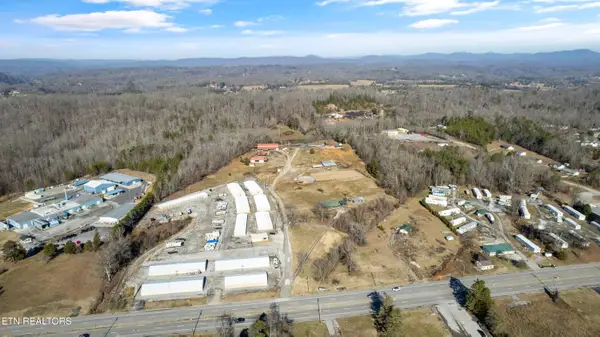 $700,000Active1 Acres
$700,000Active1 AcresGallaher Rd, Kingston, TN 37763
MLS# 1311741Listed by: HOME AND FARMS REALTY - New
 $725,000Active4 beds 4 baths3,378 sq. ft.
$725,000Active4 beds 4 baths3,378 sq. ft.129 Harbour View Way, Kingston, TN 37763
MLS# 1518487Listed by: EXP REALTY LLC - New
 $395,000Active3 beds 2 baths1,520 sq. ft.
$395,000Active3 beds 2 baths1,520 sq. ft.433 Dogwood Valley Rd, Kingston, TN 37763
MLS# 1311613Listed by: REALTY EXECUTIVES ASSOCIATES - New
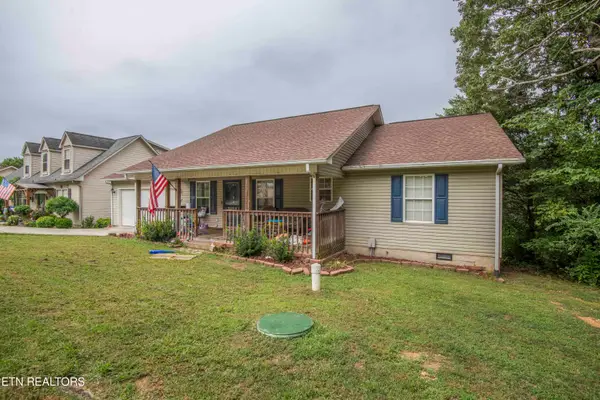 $320,000Active3 beds 2 baths1,552 sq. ft.
$320,000Active3 beds 2 baths1,552 sq. ft.131 Newport Way, Kingston, TN 37763
MLS# 1311405Listed by: COLDWELL BANKER JIM HENRY - New
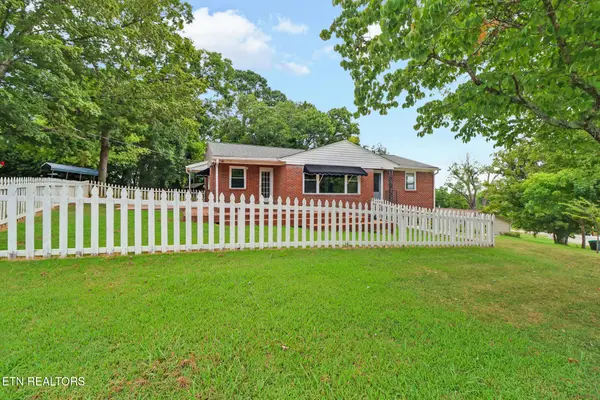 $379,500Active4 beds 2 baths1,828 sq. ft.
$379,500Active4 beds 2 baths1,828 sq. ft.801 Sunset Drive, Kingston, TN 37763
MLS# 1311333Listed by: MOUNTAINS TO LAKES REAL ESTATE - New
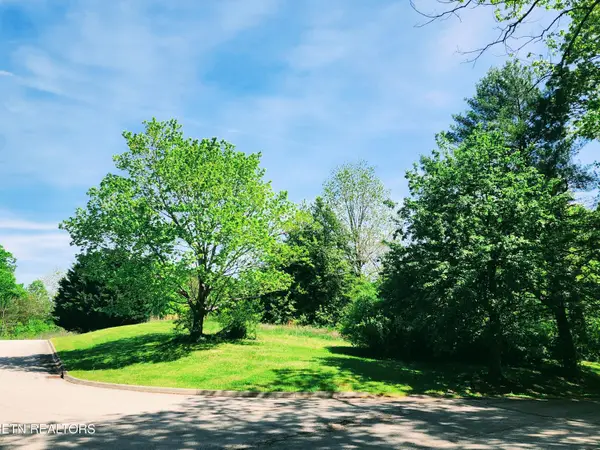 $35,990Active0.93 Acres
$35,990Active0.93 AcresMelea Lane, Kingston, TN 37763
MLS# 1311299Listed by: FRANKIE HAWN REALTY, LLC 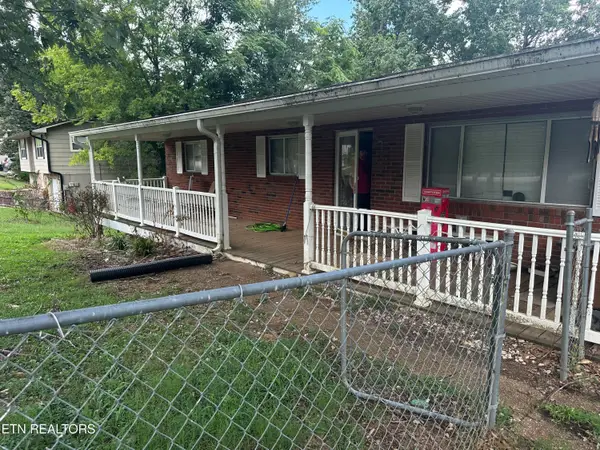 $215,000Pending3 beds 2 baths2,250 sq. ft.
$215,000Pending3 beds 2 baths2,250 sq. ft.812 W Ridgecrest Drive, Kingston, TN 37763
MLS# 1311265Listed by: TENNESSEE LIFE REAL ESTATE PROFESSIONALS- New
 $49,900Active1.61 Acres
$49,900Active1.61 AcresEvergreen Cove, Kingston, TN 37763
MLS# 1311206Listed by: FRANKIE HAWN REALTY, LLC - New
 $249,900Active3 beds 2 baths1,747 sq. ft.
$249,900Active3 beds 2 baths1,747 sq. ft.1516 Kathy Circle, Kingston, TN 37763
MLS# 1311175Listed by: COLDWELL BANKER JIM HENRY
