314 Woodlawn Drive, Kingston, TN 37763
Local realty services provided by:Better Homes and Gardens Real Estate Jackson Realty
Listed by:teresa hurley
Office:united real estate solutions
MLS#:1318426
Source:TN_KAAR
Price summary
- Price:$400,000
- Price per sq. ft.:$170.36
About this home
***OPEN HOUSE SUNDAY, OCTOBER 26TH FROM 1-3PM*** Crafted for modern living yet grounded in timeless appeal, a beautifully transformed brick basement ranch nestled on a flat ½-acre in Kingston. This home blends classic charm with modern upgrades and is move-in ready. Natural Gas is available at the street, but not connected.
Step inside to discover a whole-house renovation, including all new wiring and plumbing, bringing peace of mind and modern convenience. The kitchen, features new cabinetry, quartz countertops, and modern appliances. Both bathrooms have been fully renovated with fresh finishes and fixtures.
On the main level, you'll find three bedrooms and a luminous living area with built-ins and picture windows. Downstairs is a fully finished lower level, offering your primary suite, with updated bath (including a grinder pump to support the basement bathroom), and walk-in closet with custom shelving.
The home is outfitted with smart upgrades: Cat 6 Ethernet wiring for reliable home networking, a sump pump for flood protection, and extensive landscaping including eight raised garden beds, stained decks, and a stone path leading to the front door. Outside, recent improvements include a new garage floor, a retaining wall near the driveway, and a stunning 50-year metal roof.
Relax outdoors on decks overlooking the yard, garden, and open space — ideal for entertaining, gardening, or morning coffee. The half-acre lot gives you plenty of room to spread out. Located minutes from schools, shopping, and I-40, this home gives you modern systems, comfortable living, and space to grow.
Kingston, Tennessee, offers the charm of a small town with access to regional amenities. Nestled along the Clinch and Tennessee Rivers and bordering Watts Bar Lake, Kingston provides great opportunities for boating, fishing, water recreation (public boat ramp just mins away), and scenic outdoor adventures. Schools, parks, and shopping are all within easy reach, and commuting is made convenient by proximity to I-40. Whether you're drawn to quiet suburban life or want a central launching point for East Tennessee exploration, Kingston blends peaceful living with access to things you love.
Contact an agent
Home facts
- Year built:1955
- Listing ID #:1318426
- Added:19 day(s) ago
- Updated:October 31, 2025 at 09:07 PM
Rooms and interior
- Bedrooms:4
- Total bathrooms:2
- Full bathrooms:2
- Living area:2,348 sq. ft.
Heating and cooling
- Cooling:Central Cooling
- Heating:Electric, Heat Pump
Structure and exterior
- Year built:1955
- Building area:2,348 sq. ft.
- Lot area:0.52 Acres
Schools
- High school:Roane County
- Middle school:Cherokee
- Elementary school:Kingston
Utilities
- Sewer:Public Sewer
Finances and disclosures
- Price:$400,000
- Price per sq. ft.:$170.36
New listings near 314 Woodlawn Drive
- New
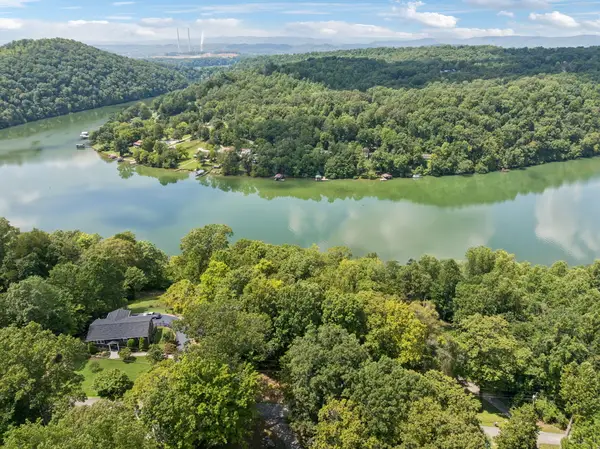 $90,000Active0.65 Acres
$90,000Active0.65 AcresLott 228 River Bend Drive, Kingston, TN 37763
MLS# 20255146Listed by: LAKE HOMES REALTY OF EAST TENNESSEE - New
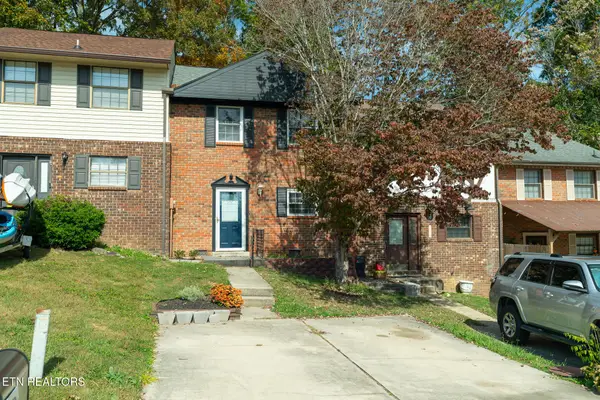 $259,900Active3 beds 3 baths1,392 sq. ft.
$259,900Active3 beds 3 baths1,392 sq. ft.227 Farmington Tr, Kingston, TN 37763
MLS# 1320230Listed by: KELLER WILLIAMS SIGNATURE - New
 $219,900Active2 beds 3 baths2,280 sq. ft.
$219,900Active2 beds 3 baths2,280 sq. ft.170 Sheep Barn Ridge Rd, Kingston, TN 37763
MLS# 3034920Listed by: REAL BROKER - New
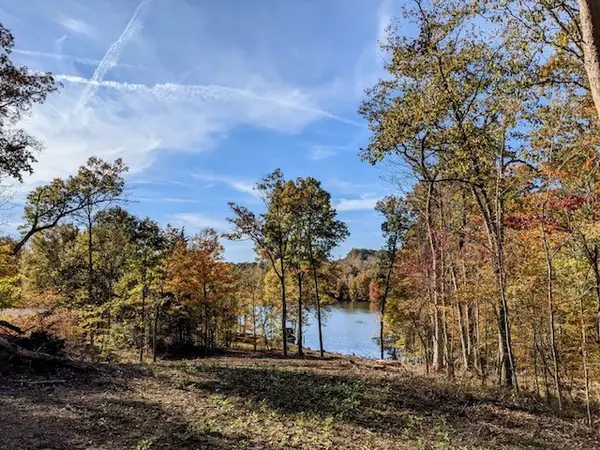 $220,000Active1.66 Acres
$220,000Active1.66 Acres270 Eagle Ridge Rd, Kingston, TN 37763
MLS# 3034087Listed by: MAISON BENI REAL ESTATE - New
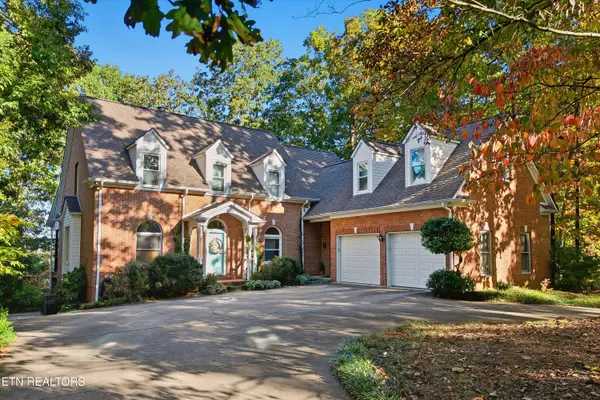 $725,000Active5 beds 5 baths4,310 sq. ft.
$725,000Active5 beds 5 baths4,310 sq. ft.415 Forest Tr, Kingston, TN 37763
MLS# 1319598Listed by: REALTY EXECUTIVES KNOX VALLEY - New
 $425,000Active4 beds 2 baths2,092 sq. ft.
$425,000Active4 beds 2 baths2,092 sq. ft.941 Rosedale Ave, Kingston, TN 37763
MLS# 1319589Listed by: EXP REALTY, LLC - Open Sun, 6 to 9pmNew
 $400,000Active3 beds 2 baths1,610 sq. ft.
$400,000Active3 beds 2 baths1,610 sq. ft.1803 Lawnville Rd, Kingston, TN 37763
MLS# 1319533Listed by: MOUNTAINS TO LAKES REAL ESTATE - New
 $200,000Active0.97 Acres
$200,000Active0.97 AcresLot 1 Gallaher Rd, Kingston, TN 37763
MLS# 1319528Listed by: COLDWELL BANKER JIM HENRY 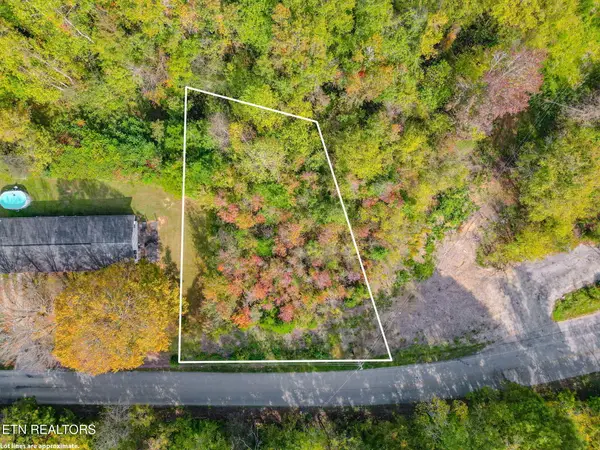 $40,000Pending0.48 Acres
$40,000Pending0.48 AcresW Buttermilk Rd, Kingston, TN 37763
MLS# 1319472Listed by: CENTURY 21 LEGACY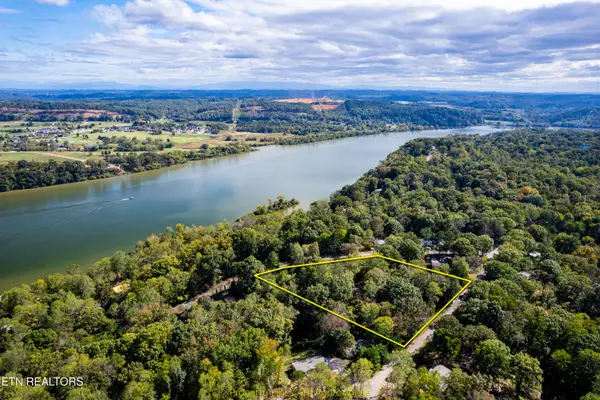 $55,000Pending2.2 Acres
$55,000Pending2.2 Acres116 Overlook Drive, Kingston, TN 37763
MLS# 1319461Listed by: EXP REALTY, LLC
