3834 Lake Pointe Drive, Kingston, TN 37763
Local realty services provided by:Better Homes and Gardens Real Estate Jackson Realty
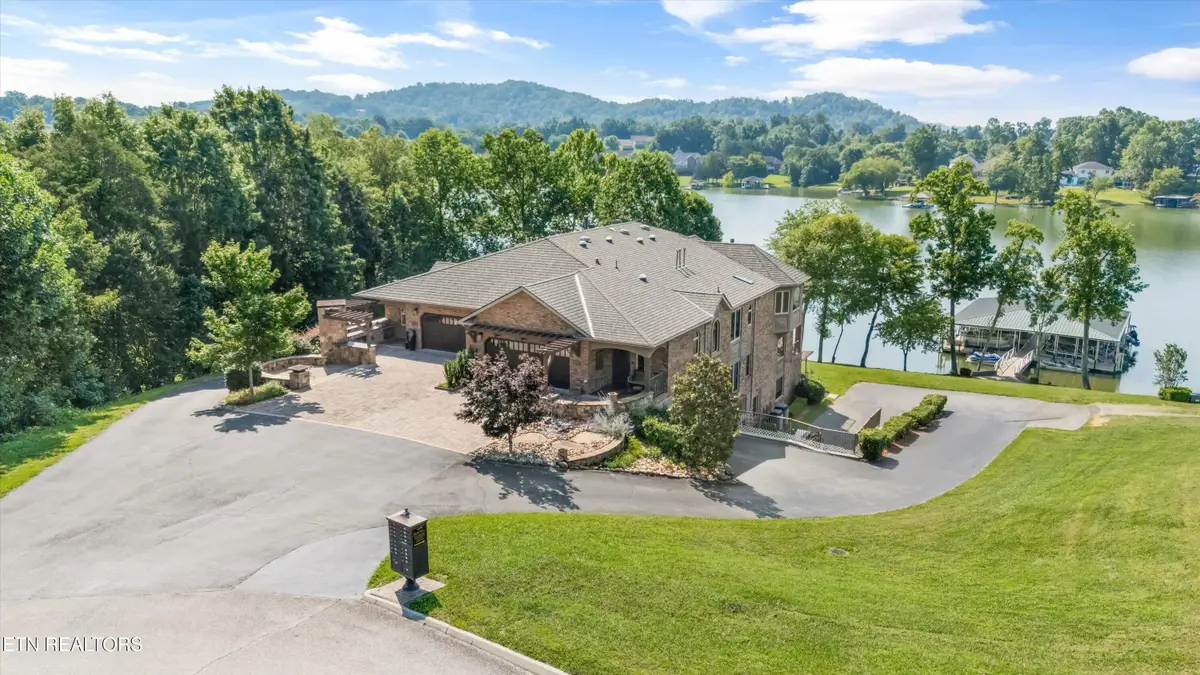
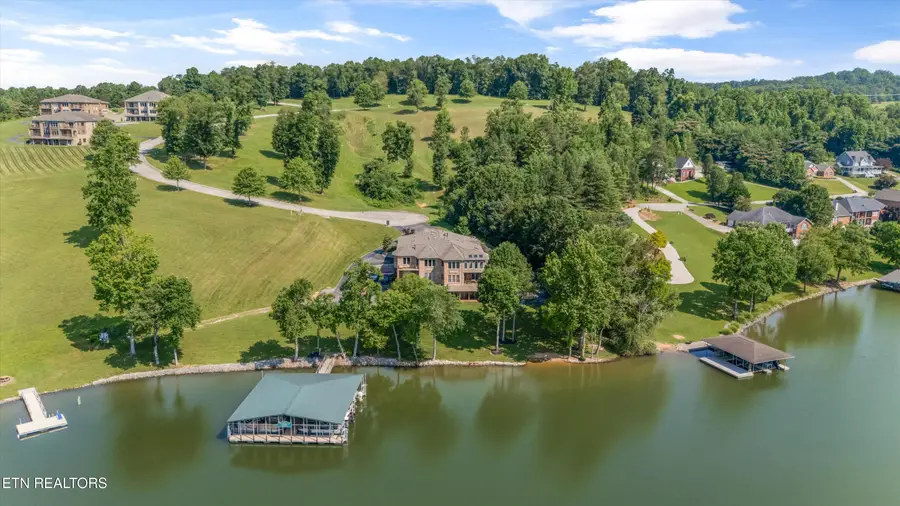
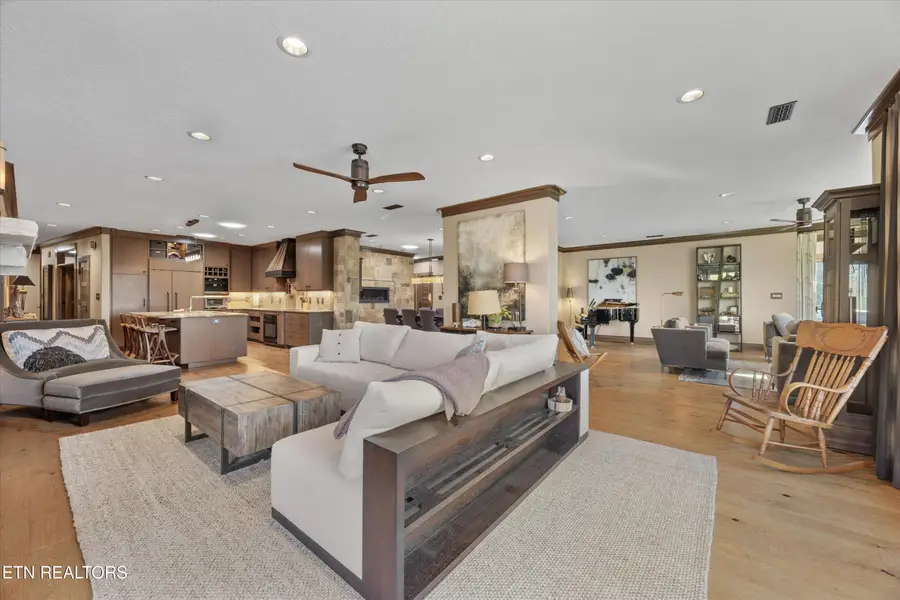
3834 Lake Pointe Drive,Kingston, TN 37763
$1,550,000
- 4 Beds
- 5 Baths
- 3,926 sq. ft.
- Single family
- Pending
Listed by:caroline badgett
Office:wallace
MLS#:1305869
Source:TN_KAAR
Price summary
- Price:$1,550,000
- Price per sq. ft.:$394.8
- Monthly HOA dues:$364
About this home
Welcome to the penthouse at 3834 Lake Pointe Drive — an exquisite, lakefront residence in Kingston, TN, offering elegant living and exceptional craftsmanship. A private, deeded boat slip conveys with the home, making lake days effortless. With no stairs required to access this full-floor penthouse, the home provides ease and accessibility for everyday living or lock-and-leave peace of mind.
Designed with two primary suites facing the lake, this one-of-a-kind home features 4 bedrooms, 4.5 bathrooms, and two fireplaces crafted from real stone. One fireplace is vented to provide additional warmth to two separate rooms. High-end finishes include solid interior doors, Pella windows and doors, Hubbardton Forge lighting, and solar tubes throughout for abundant natural light.
The chef's kitchen is outfitted with a Dacor induction range, oven, warming drawer, microwave, Miele coffee station and dishwasher, Bosch compact washer/dryer, instant hot water, and a custom copper range hood. With two offices and two laundry rooms, the layout supports flexibility for work, guests, and daily routines. Three bathrooms feature heated tile floors, and 10-12' concrete panels between floors ensure privacy and sound insulation. A 50-year roof was installed just three years ago.
Whether you're seeking a peaceful year-round residence or a low-maintenance getaway, this home offers refined comfort in one of East Tennessee's most scenic lakefront communities.
Contact an agent
Home facts
- Year built:2006
- Listing Id #:1305869
- Added:51 day(s) ago
- Updated:July 21, 2025 at 04:14 AM
Rooms and interior
- Bedrooms:4
- Total bathrooms:5
- Full bathrooms:4
- Half bathrooms:1
- Living area:3,926 sq. ft.
Heating and cooling
- Cooling:Central Cooling
- Heating:Central, Electric
Structure and exterior
- Year built:2006
- Building area:3,926 sq. ft.
Schools
- High school:Roane County
- Middle school:Cherokee
- Elementary school:Kingston
Utilities
- Sewer:Public Sewer
Finances and disclosures
- Price:$1,550,000
- Price per sq. ft.:$394.8
New listings near 3834 Lake Pointe Drive
- New
 $267,900Active3 beds 2 baths1,320 sq. ft.
$267,900Active3 beds 2 baths1,320 sq. ft.213 Willowbrook Drive, Kingston, TN 37763
MLS# 1311868Listed by: COLDWELL BANKER JIM HENRY - New
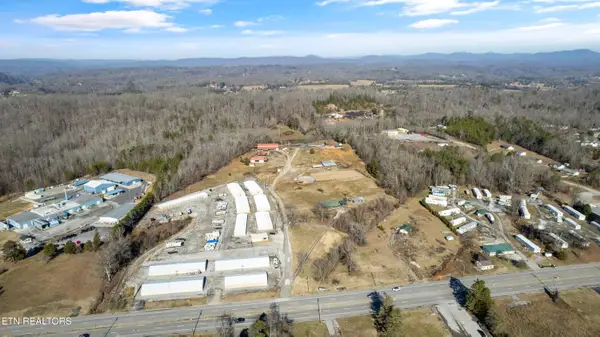 $700,000Active1 Acres
$700,000Active1 AcresGallaher Rd, Kingston, TN 37763
MLS# 1311741Listed by: HOME AND FARMS REALTY - New
 $725,000Active4 beds 4 baths3,378 sq. ft.
$725,000Active4 beds 4 baths3,378 sq. ft.129 Harbour View Way, Kingston, TN 37763
MLS# 1518487Listed by: EXP REALTY LLC - New
 $395,000Active3 beds 2 baths1,520 sq. ft.
$395,000Active3 beds 2 baths1,520 sq. ft.433 Dogwood Valley Rd, Kingston, TN 37763
MLS# 1311613Listed by: REALTY EXECUTIVES ASSOCIATES - New
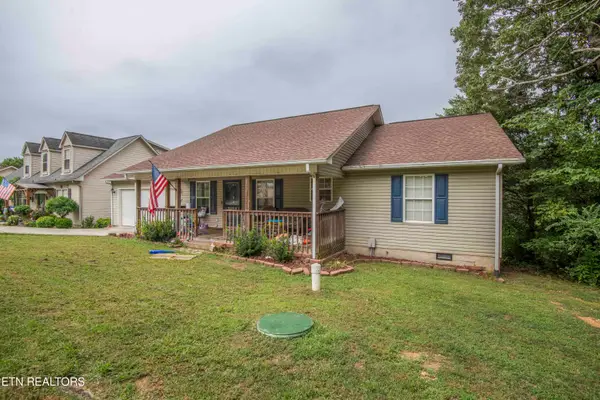 $320,000Active3 beds 2 baths1,552 sq. ft.
$320,000Active3 beds 2 baths1,552 sq. ft.131 Newport Way, Kingston, TN 37763
MLS# 1311405Listed by: COLDWELL BANKER JIM HENRY - New
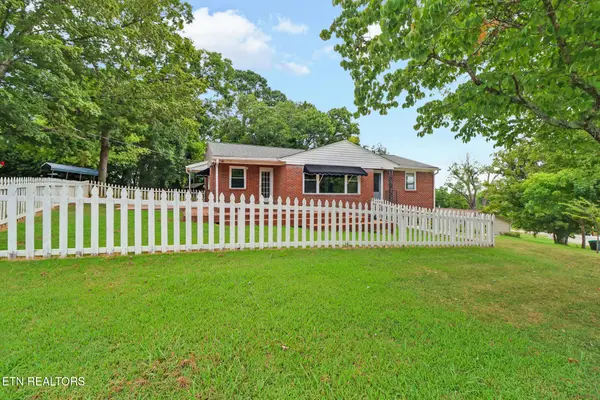 $379,500Active4 beds 2 baths1,828 sq. ft.
$379,500Active4 beds 2 baths1,828 sq. ft.801 Sunset Drive, Kingston, TN 37763
MLS# 1311333Listed by: MOUNTAINS TO LAKES REAL ESTATE - New
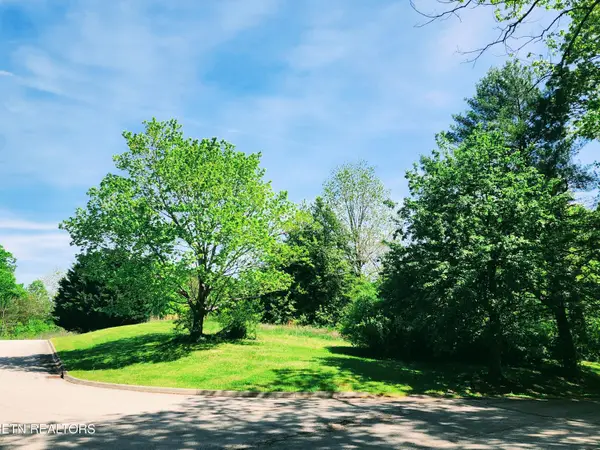 $35,990Active0.93 Acres
$35,990Active0.93 AcresMelea Lane, Kingston, TN 37763
MLS# 1311299Listed by: FRANKIE HAWN REALTY, LLC 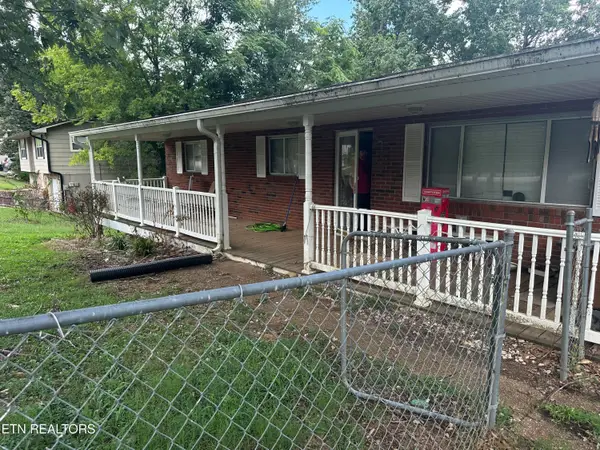 $215,000Pending3 beds 2 baths2,250 sq. ft.
$215,000Pending3 beds 2 baths2,250 sq. ft.812 W Ridgecrest Drive, Kingston, TN 37763
MLS# 1311265Listed by: TENNESSEE LIFE REAL ESTATE PROFESSIONALS- New
 $49,900Active1.61 Acres
$49,900Active1.61 AcresEvergreen Cove, Kingston, TN 37763
MLS# 1311206Listed by: FRANKIE HAWN REALTY, LLC - New
 $249,900Active3 beds 2 baths1,747 sq. ft.
$249,900Active3 beds 2 baths1,747 sq. ft.1516 Kathy Circle, Kingston, TN 37763
MLS# 1311175Listed by: COLDWELL BANKER JIM HENRY
