812 Sunset Drive, Kingston, TN 37763
Local realty services provided by:Better Homes and Gardens Real Estate Jackson Realty
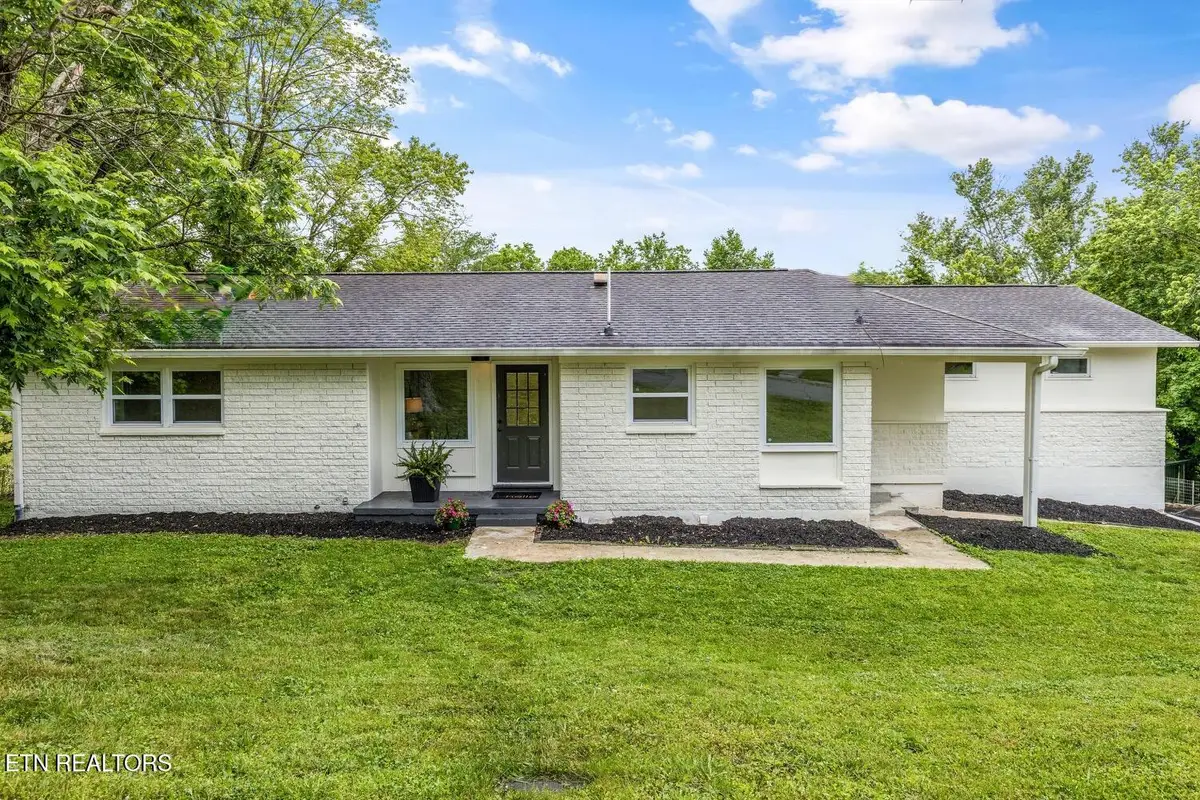
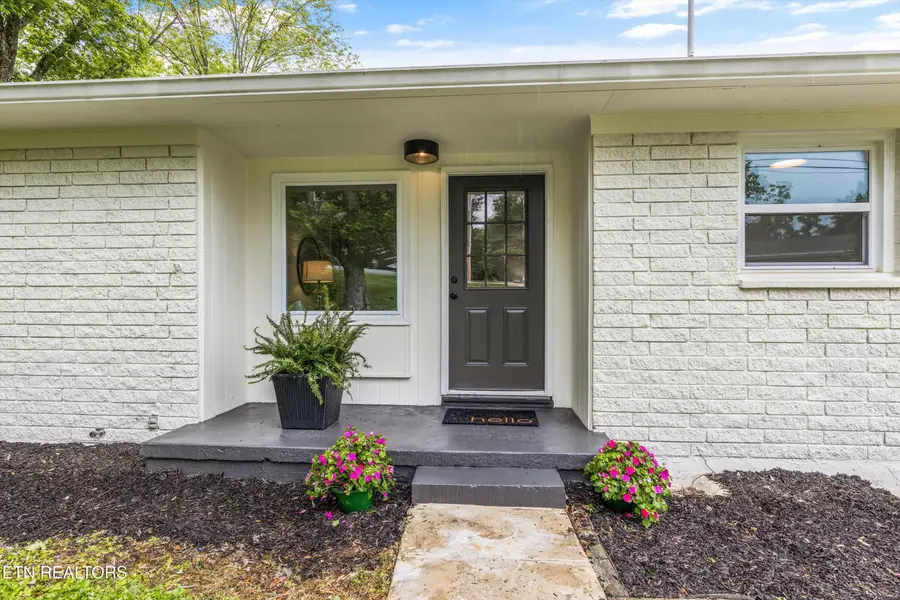

812 Sunset Drive,Kingston, TN 37763
$425,000
- 4 Beds
- 3 Baths
- 3,016 sq. ft.
- Single family
- Pending
Listed by:ashley wade
Office:keller williams realty
MLS#:1301147
Source:TN_KAAR
Price summary
- Price:$425,000
- Price per sq. ft.:$140.92
About this home
Gorgeous basement ranch on nearly 1 acre lot in convenient Kingston location! This home has been renovated from top to bottom with stylish finishes throughout! The main level is spacious, offering 1,800 sf of light and bright living space and a newly re-designed open floor plan with LVP flooring and fresh paint throughout. The kitchen features new white cabinets, quartz countertops, new light and plumbing fixtures, new stainless appliances and a tile backsplash. It opens to a spacious dining room/family room area that is perfect for entertaining family and friends. In addition, you'll find a formal living room, 3 bedrooms and 2 baths. The primary suite features an ensuite bathroom with tile floor and shower, new vanity, new mirror, new fixtures and a walk-in closet. The hall bath has been updated with tile floor and shower surround, new tub, new vanity and new fixtures. Downstairs you'll find 2 more spacious bedrooms, updated bathroom and a huge rec room that could be used as an additional living space/mother in law suite. It is already plumbed for a sink in the rec room. A 2 car garage completes the package. You'll love the privacy of the oversized lot with a level area, then steps down to another level area (perfect for a pool) and a wooded area offering peace and privacy. All of this in a perfect location near the lake and parks.
Contact an agent
Home facts
- Year built:1956
- Listing Id #:1301147
- Added:85 day(s) ago
- Updated:July 22, 2025 at 12:31 AM
Rooms and interior
- Bedrooms:4
- Total bathrooms:3
- Full bathrooms:3
- Living area:3,016 sq. ft.
Heating and cooling
- Cooling:Central Cooling
- Heating:Central, Electric
Structure and exterior
- Year built:1956
- Building area:3,016 sq. ft.
- Lot area:0.91 Acres
Schools
- High school:Roane County
- Middle school:Cherokee
- Elementary school:Kingston
Utilities
- Sewer:Public Sewer
Finances and disclosures
- Price:$425,000
- Price per sq. ft.:$140.92
New listings near 812 Sunset Drive
- New
 $267,900Active3 beds 2 baths1,320 sq. ft.
$267,900Active3 beds 2 baths1,320 sq. ft.213 Willowbrook Drive, Kingston, TN 37763
MLS# 1311868Listed by: COLDWELL BANKER JIM HENRY - New
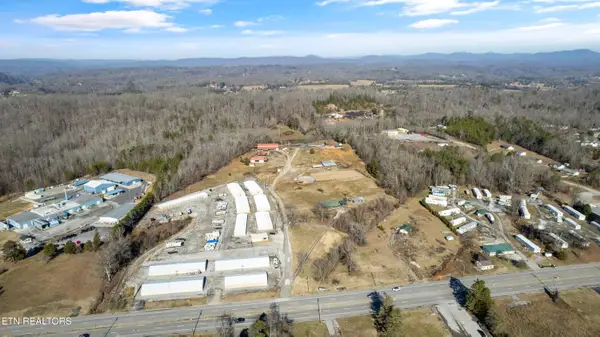 $700,000Active1 Acres
$700,000Active1 AcresGallaher Rd, Kingston, TN 37763
MLS# 1311741Listed by: HOME AND FARMS REALTY - New
 $725,000Active4 beds 4 baths3,378 sq. ft.
$725,000Active4 beds 4 baths3,378 sq. ft.129 Harbour View Way, Kingston, TN 37763
MLS# 1518487Listed by: EXP REALTY LLC - New
 $395,000Active3 beds 2 baths1,520 sq. ft.
$395,000Active3 beds 2 baths1,520 sq. ft.433 Dogwood Valley Rd, Kingston, TN 37763
MLS# 1311613Listed by: REALTY EXECUTIVES ASSOCIATES - New
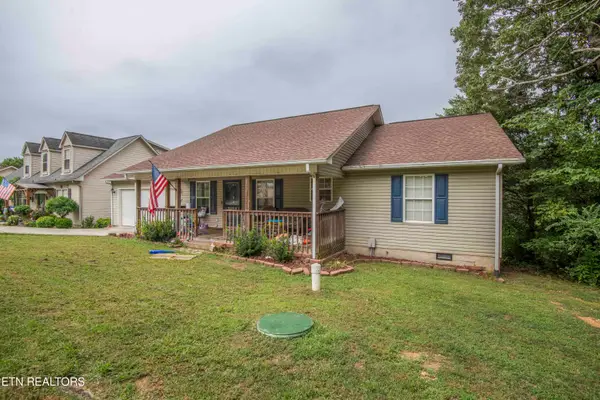 $320,000Active3 beds 2 baths1,552 sq. ft.
$320,000Active3 beds 2 baths1,552 sq. ft.131 Newport Way, Kingston, TN 37763
MLS# 1311405Listed by: COLDWELL BANKER JIM HENRY - New
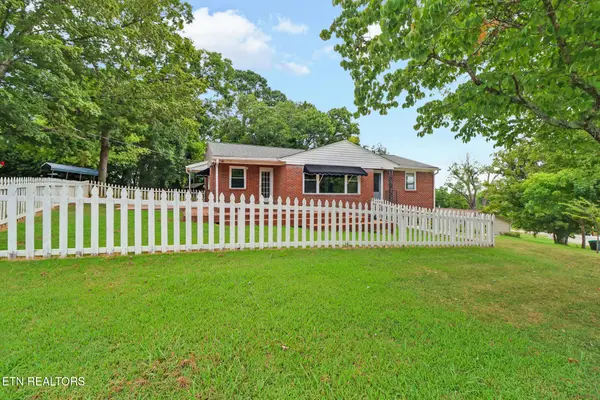 $379,500Active4 beds 2 baths1,828 sq. ft.
$379,500Active4 beds 2 baths1,828 sq. ft.801 Sunset Drive, Kingston, TN 37763
MLS# 1311333Listed by: MOUNTAINS TO LAKES REAL ESTATE - New
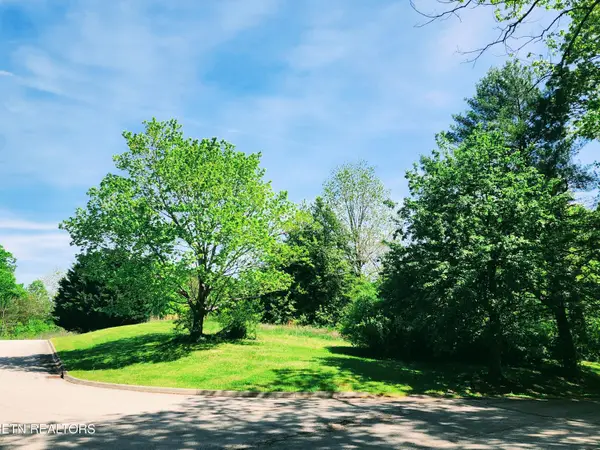 $35,990Active0.93 Acres
$35,990Active0.93 AcresMelea Lane, Kingston, TN 37763
MLS# 1311299Listed by: FRANKIE HAWN REALTY, LLC 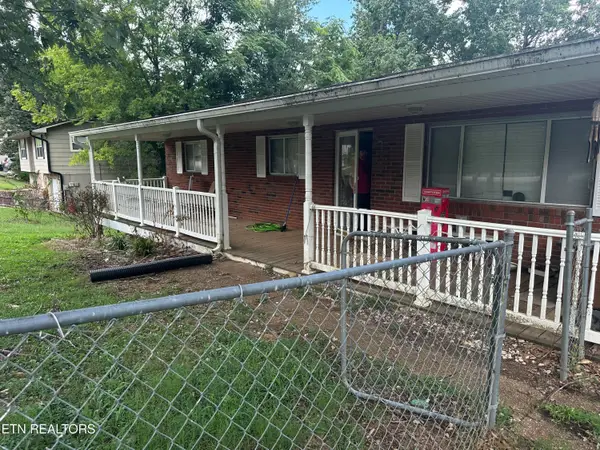 $215,000Pending3 beds 2 baths2,250 sq. ft.
$215,000Pending3 beds 2 baths2,250 sq. ft.812 W Ridgecrest Drive, Kingston, TN 37763
MLS# 1311265Listed by: TENNESSEE LIFE REAL ESTATE PROFESSIONALS- New
 $49,900Active1.61 Acres
$49,900Active1.61 AcresEvergreen Cove, Kingston, TN 37763
MLS# 1311206Listed by: FRANKIE HAWN REALTY, LLC - New
 $249,900Active3 beds 2 baths1,747 sq. ft.
$249,900Active3 beds 2 baths1,747 sq. ft.1516 Kathy Circle, Kingston, TN 37763
MLS# 1311175Listed by: COLDWELL BANKER JIM HENRY
