877 Paint Rock Ferry Rd, Kingston, TN 37763
Local realty services provided by:Better Homes and Gardens Real Estate Gwin Realty

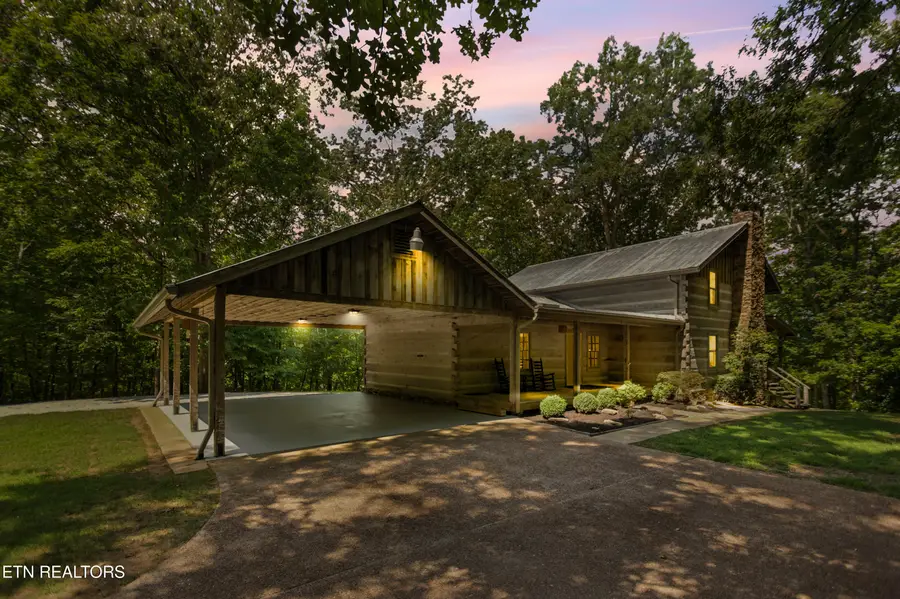
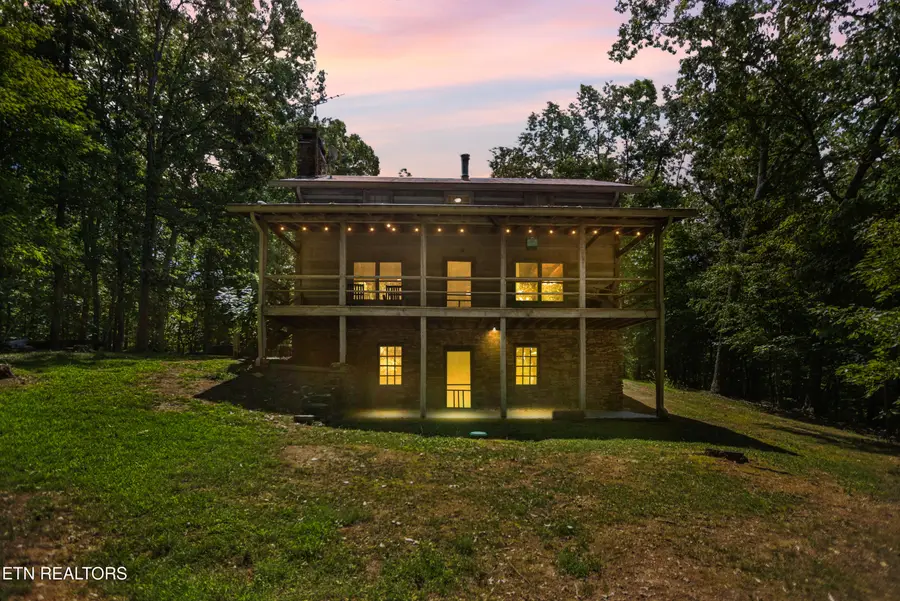
877 Paint Rock Ferry Rd,Kingston, TN 37763
$659,900
- 4 Beds
- 4 Baths
- 3,584 sq. ft.
- Single family
- Pending
Listed by:cole mckeehan
Office:century 21 legacy
MLS#:1310204
Source:TN_KAAR
Price summary
- Price:$659,900
- Price per sq. ft.:$184.12
About this home
Acreage! Privacy! Water Views!
Set on 8.7 private acres with seasonal water views, this stunning two-story log cabin with a finished walkout basement combines rustic craftsmanship with modern comfort. Built using hand-selected reclaimed barn wood sourced from across the region, this home is rich in character and timeless charm. A detached workshop with power provides the perfect space for hobbies, storage, or projects, while the peaceful setting offers room to roam, relax, and enjoy the outdoors.
Inside, you'll find a warm and inviting layout featuring a wood-burning fireplace, a pellet stove, and a spacious main-level primary suite with en-suite bathroom. The home also includes a large laundry room, multiple closets, and generous storage throughout. Upstairs offers additional bedrooms and living space, while the finished walkout basement presents endless possibilities—ideal for a guest suite, media room, home office, or gym.
Recent updates include fresh paint, new light fixtures throughout, new LVP flooring in the basement, new sinks, along with a new dishwasher and refrigerator. With its custom craftsmanship, functional layout, and serene setting, this beautiful log home offers a one-of-a-kind opportunity to live, work, and relax in comfort. Please note: some of the photos have been virtually staged to help illustrate room scale and potential layout.
Contact an agent
Home facts
- Year built:1979
- Listing Id #:1310204
- Added:16 day(s) ago
- Updated:August 12, 2025 at 12:10 AM
Rooms and interior
- Bedrooms:4
- Total bathrooms:4
- Full bathrooms:2
- Half bathrooms:2
- Living area:3,584 sq. ft.
Heating and cooling
- Cooling:Central Cooling
- Heating:Central, Electric
Structure and exterior
- Year built:1979
- Building area:3,584 sq. ft.
- Lot area:8.7 Acres
Schools
- High school:Roane County
- Middle school:Cherokee
- Elementary school:Kingston
Utilities
- Sewer:Septic Tank
Finances and disclosures
- Price:$659,900
- Price per sq. ft.:$184.12
New listings near 877 Paint Rock Ferry Rd
- New
 $535,000Active4 beds 3 baths2,942 sq. ft.
$535,000Active4 beds 3 baths2,942 sq. ft.708 Calvin St, Kingston, TN 37763
MLS# 1312155Listed by: COLDWELL BANKER JIM HENRY - New
 $267,900Active3 beds 2 baths1,320 sq. ft.
$267,900Active3 beds 2 baths1,320 sq. ft.213 Willowbrook Drive, Kingston, TN 37763
MLS# 1311868Listed by: COLDWELL BANKER JIM HENRY - New
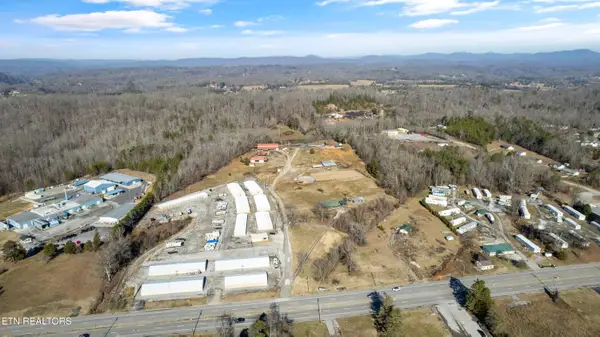 $700,000Active1 Acres
$700,000Active1 AcresGallaher Rd, Kingston, TN 37763
MLS# 1311741Listed by: HOME AND FARMS REALTY - New
 $725,000Active4 beds 4 baths3,378 sq. ft.
$725,000Active4 beds 4 baths3,378 sq. ft.129 Harbour View Way, Kingston, TN 37763
MLS# 1518487Listed by: EXP REALTY LLC - New
 $395,000Active3 beds 2 baths1,520 sq. ft.
$395,000Active3 beds 2 baths1,520 sq. ft.433 Dogwood Valley Rd, Kingston, TN 37763
MLS# 1311613Listed by: REALTY EXECUTIVES ASSOCIATES - New
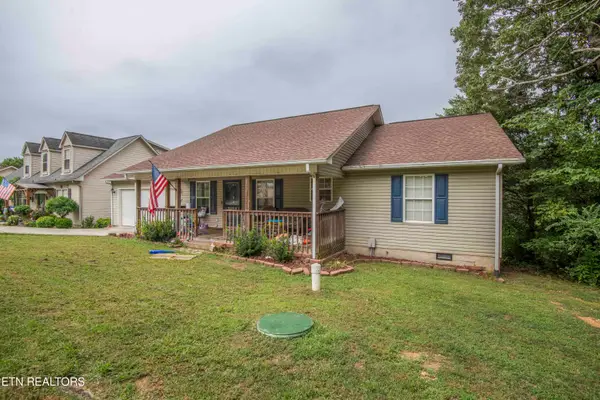 $320,000Active3 beds 2 baths1,552 sq. ft.
$320,000Active3 beds 2 baths1,552 sq. ft.131 Newport Way, Kingston, TN 37763
MLS# 1311405Listed by: COLDWELL BANKER JIM HENRY - New
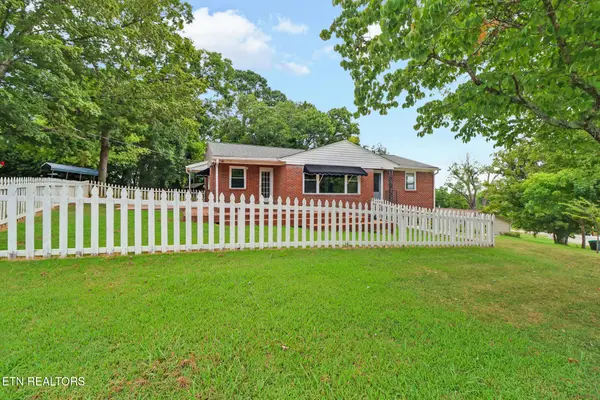 $379,500Active4 beds 2 baths1,828 sq. ft.
$379,500Active4 beds 2 baths1,828 sq. ft.801 Sunset Drive, Kingston, TN 37763
MLS# 1311333Listed by: MOUNTAINS TO LAKES REAL ESTATE - New
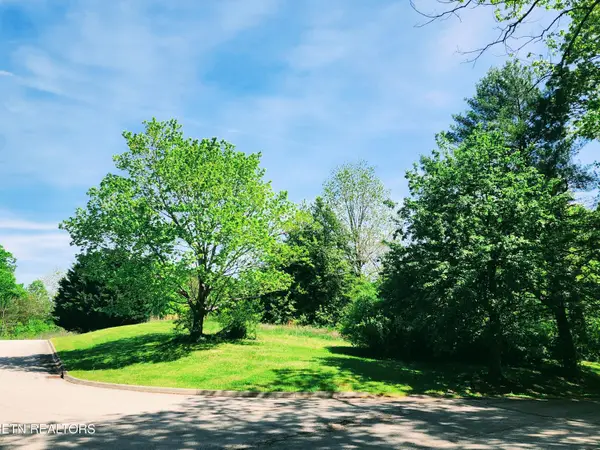 $35,990Active0.93 Acres
$35,990Active0.93 AcresMelea Lane, Kingston, TN 37763
MLS# 1311299Listed by: FRANKIE HAWN REALTY, LLC 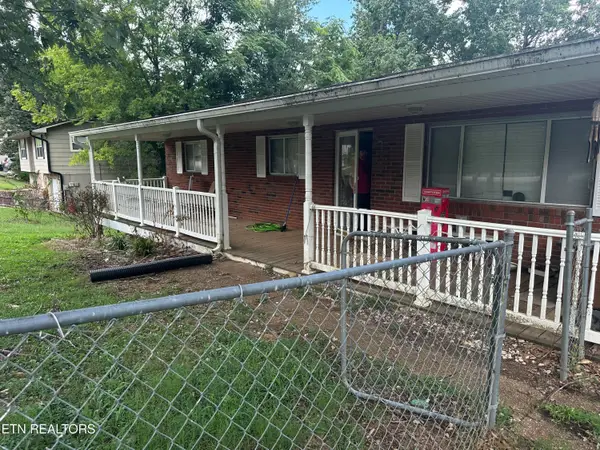 $215,000Pending3 beds 2 baths2,250 sq. ft.
$215,000Pending3 beds 2 baths2,250 sq. ft.812 W Ridgecrest Drive, Kingston, TN 37763
MLS# 1311265Listed by: TENNESSEE LIFE REAL ESTATE PROFESSIONALS- New
 $49,900Active1.61 Acres
$49,900Active1.61 AcresEvergreen Cove, Kingston, TN 37763
MLS# 1311206Listed by: FRANKIE HAWN REALTY, LLC
