10002 Mccormick Place, Knoxville, TN 37923
Local realty services provided by:Better Homes and Gardens Real Estate Gwin Realty
10002 Mccormick Place,Knoxville, TN 37923
$429,900
- 3 Beds
- 3 Baths
- 2,279 sq. ft.
- Single family
- Active
Listed by:jeanne dukes
Office:realty executives associates
MLS#:1315247
Source:TN_KAAR
Price summary
- Price:$429,900
- Price per sq. ft.:$188.64
- Monthly HOA dues:$257
About this home
JUST REDUCED $20,000! Welcome to a carefree living at Greywood Crossing Clusters. This beautiful, detached home has so many updates & many renovations. Upon entering into large living room that includes hardwood floors, gas fireplace & tall ceilings it offers a ''Welcome Home'' feeling. Primary Bedroom located on the Main Level just past the 1/2 bath & Laundry room, The eat in kitchen has been renovated to include cabinets, granite countertops & tile flooring with new appliances. The large Great Room has yet another gas fireplace & Hardwood flooring with sliding doors leading to a nice size deck to relax and enjoy the outdoor open space while grilling dinner! The dining room overlooks the screened porch that is perfect for relaxing with your first cup of morning coffee & enjoying the view of the mature landscaping & Gorgeous TREES!. Upstairs has 2 large bedrooms with extra storage & Another full bath. Current owner chose to use one of the Bedrooms as her gallery for painting with the perfect natural lighting! This property would make a great first time home or anyone choosing to downsize!! NO STEPS to enter from the front sidewalk ! The Clusters amenities are the BEST! offering a Salt water pool, large newly remodeled club house w/ full kitchen & fireplace -All upstairs. Downstairs there is an elevator to take you up and down if needed, a workout room a small area for working puzzles & a library for exchanging donated books! Also ping pong, pickle ball & basket ball courts complete these amazing amenities. There are organized game nights, book clubs & Water Aerobics to complete this well maintained mature development like no other offers in this area. You can chose to be involved or just enjoy the peacefulness of a mature landscaped development with gorgeous large trees & beautiful grounds. If your just starting out or downsizing you will love it. Super convenient to Turkey Creek Shopping, Dining, within 2 miles also 15 minutes away from Oak Ridge, Downtown, UT & Airport. You will love this convenient location & a great place to call home (I can speak from experience!)
Contact an agent
Home facts
- Year built:1987
- Listing ID #:1315247
- Added:47 day(s) ago
- Updated:October 30, 2025 at 02:47 PM
Rooms and interior
- Bedrooms:3
- Total bathrooms:3
- Full bathrooms:2
- Half bathrooms:1
- Living area:2,279 sq. ft.
Heating and cooling
- Cooling:Central Cooling
- Heating:Central, Electric
Structure and exterior
- Year built:1987
- Building area:2,279 sq. ft.
- Lot area:0.17 Acres
Schools
- High school:Hardin Valley Academy
- Middle school:Cedar Bluff
- Elementary school:Cedar Bluff Primary
Utilities
- Sewer:Public Sewer
Finances and disclosures
- Price:$429,900
- Price per sq. ft.:$188.64
New listings near 10002 Mccormick Place
- New
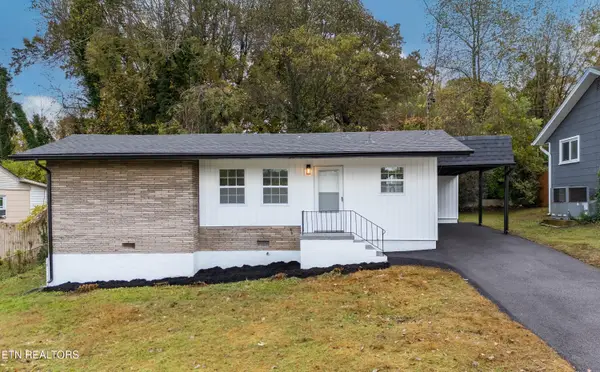 $234,900Active2 beds 1 baths846 sq. ft.
$234,900Active2 beds 1 baths846 sq. ft.308 Taliwa Drive, Knoxville, TN 37920
MLS# 1320300Listed by: ELITE REALTY - Coming Soon
 $389,900Coming Soon3 beds 2 baths
$389,900Coming Soon3 beds 2 baths5419 Oak Harbor Lane, Knoxville, TN 37921
MLS# 1320302Listed by: REALTY EXECUTIVES ASSOCIATES - Coming Soon
 $339,000Coming Soon3 beds 2 baths
$339,000Coming Soon3 beds 2 baths5303 Holston Drive, Knoxville, TN 37914
MLS# 1320303Listed by: CAPSTONE REALTY GROUP - New
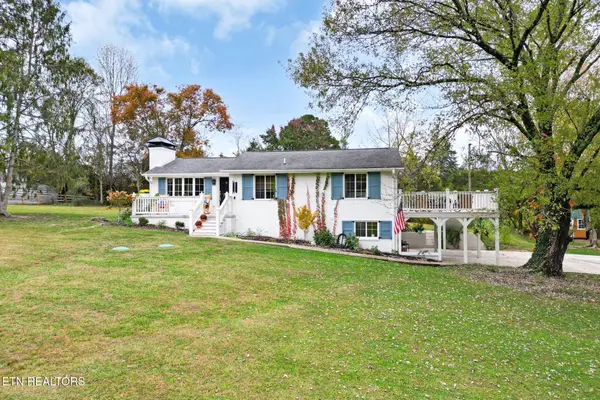 $539,900Active3 beds 2 baths2,322 sq. ft.
$539,900Active3 beds 2 baths2,322 sq. ft.2504 Robin Ben Lane, Knoxville, TN 37924
MLS# 1320307Listed by: WALKER REALTY GROUP, LLC - New
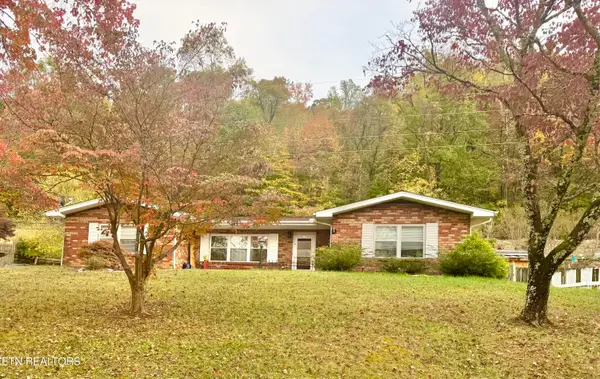 $325,000Active3 beds 2 baths1,596 sq. ft.
$325,000Active3 beds 2 baths1,596 sq. ft.4208 Spar Drive, Knoxville, TN 37918
MLS# 1320296Listed by: REALTY EXECUTIVES ASSOCIATES - Coming Soon
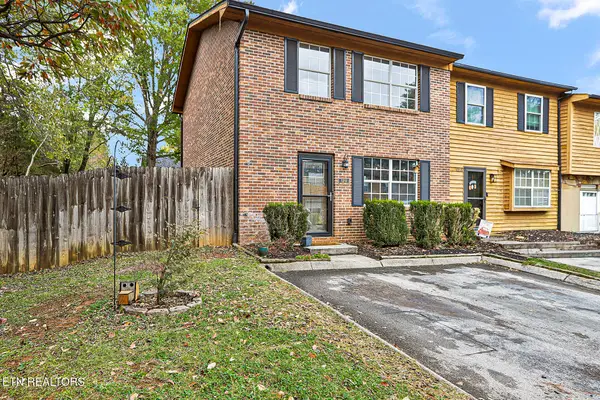 $238,000Coming Soon3 beds 2 baths
$238,000Coming Soon3 beds 2 baths1211 Crest Brook Drive, Knoxville, TN 37923
MLS# 1320297Listed by: REALTY EXECUTIVES ASSOCIATES - New
 $250,000Active2 beds 2 baths1,364 sq. ft.
$250,000Active2 beds 2 baths1,364 sq. ft.8400 Olde Colony Tr #70, Knoxville, TN 37923
MLS# 1320282Listed by: WALTON GEORGE REALTY GROUP - Coming SoonOpen Sat, 5 to 7pm
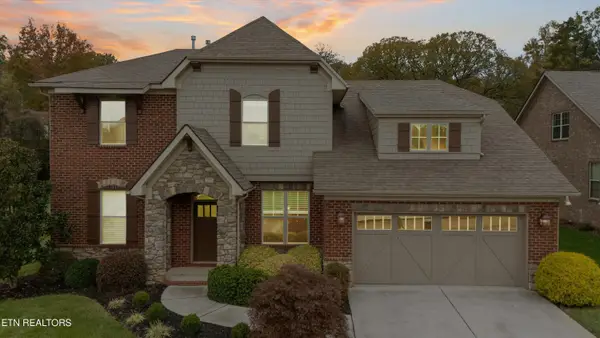 $765,000Coming Soon4 beds 4 baths
$765,000Coming Soon4 beds 4 baths12210 Inglecrest Lane, Knoxville, TN 37934
MLS# 1320276Listed by: PARK + ALLEY - New
 $374,900Active3 beds 2 baths2,100 sq. ft.
$374,900Active3 beds 2 baths2,100 sq. ft.8011 Millertown Pike, Knoxville, TN 37924
MLS# 1320277Listed by: STEPHENSON REALTY & AUCTION - Open Sat, 5 to 7pmNew
 $525,000Active5 beds 4 baths3,072 sq. ft.
$525,000Active5 beds 4 baths3,072 sq. ft.1708 Cedar Lane, Knoxville, TN 37918
MLS# 1320279Listed by: EXP REALTY, LLC
