1002 Fair Drive, Knoxville, TN 37912
Local realty services provided by:Better Homes and Gardens Real Estate Jackson Realty
1002 Fair Drive,Knoxville, TN 37912
$259,999
- 3 Beds
- 1 Baths
- 1,020 sq. ft.
- Single family
- Active
Listed by:sara hurst
Office:adam wilson realty
MLS#:1313848
Source:TN_KAAR
Price summary
- Price:$259,999
- Price per sq. ft.:$254.9
About this home
Fairest of Them All- Updated and ready to exceed your expectations, this thoughtfully renovated 3 bedroom, 1 bath home offers the perfect blend of vintage charm meets modern updates. Entering the front door, you will be met with gleaming hardwood floors that flow throughout the main living areas creating a warm and inviting space. The heart of the home is the newly renovated kitchen featuring granite countertops, a gorgeous tile backsplash, new cabinets, and new stainless steel appliances. This spacious kitchen provides ample room for cooking, entertaining, and gathering around the dinner table. Each of the 3 bedrooms is comfortably sized offering versatility for family, guests, or a home office.
Outside you will find a large flat yard- ideal for tossing the football after dinner, planting a large garden, or finally installing that swimming pool you have always dreamed of. Two separate storage buildings provide space for your holiday decorations, tools, or lawn equipment while the covered parking offers protection for your vehicle.
Whether you are looking to downsize, buy for the first time, or invest, this is the one you have been waiting on. With its fresh updates, spacious interior, and location close to the interstate and downtown Knoxville, this turn-key home is ready for you to make it yours. Make home a place you want to be - Schedule your showing today!
Contact an agent
Home facts
- Year built:1944
- Listing ID #:1313848
- Added:1 day(s) ago
- Updated:August 31, 2025 at 01:24 PM
Rooms and interior
- Bedrooms:3
- Total bathrooms:1
- Full bathrooms:1
- Living area:1,020 sq. ft.
Heating and cooling
- Cooling:Central Cooling
- Heating:Central, Electric
Structure and exterior
- Year built:1944
- Building area:1,020 sq. ft.
- Lot area:0.34 Acres
Schools
- High school:Central
- Middle school:Gresham
- Elementary school:Sterchi
Utilities
- Sewer:Public Sewer
Finances and disclosures
- Price:$259,999
- Price per sq. ft.:$254.9
New listings near 1002 Fair Drive
- Coming Soon
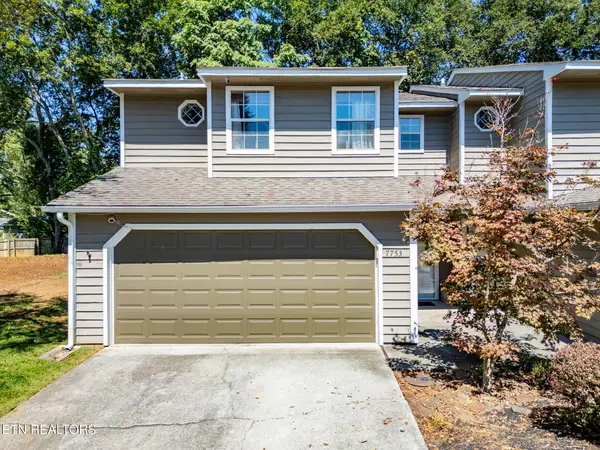 $379,900Coming Soon3 beds 2 baths
$379,900Coming Soon3 beds 2 baths7753 Village Drive, Knoxville, TN 37919
MLS# 1313843Listed by: KELLER WILLIAMS REALTY - New
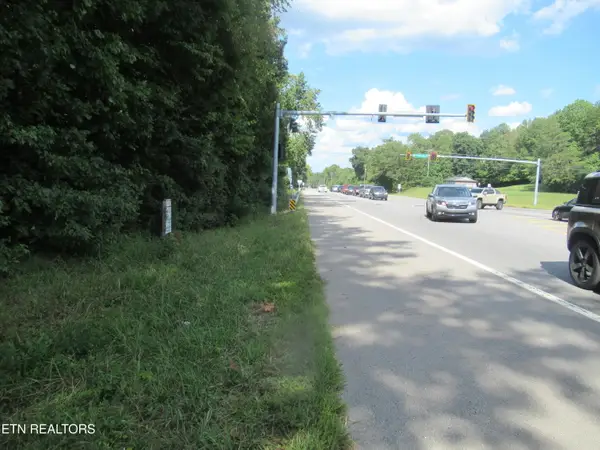 $799,500Active6.65 Acres
$799,500Active6.65 AcresE Governor John Sevier Hwy, Knoxville, TN 37920
MLS# 1313840Listed by: G. T. BALLENGER, REALTOR - Coming Soon
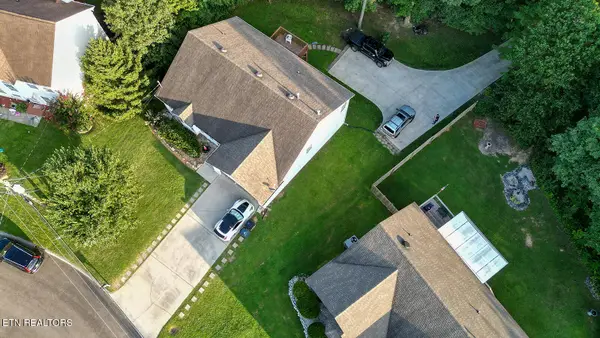 $575,000Coming Soon5 beds 4 baths
$575,000Coming Soon5 beds 4 baths5360 Amherst Woods Lane, Knoxville, TN 37921
MLS# 1313838Listed by: REALTY EXECUTIVES ASSOCIATES - New
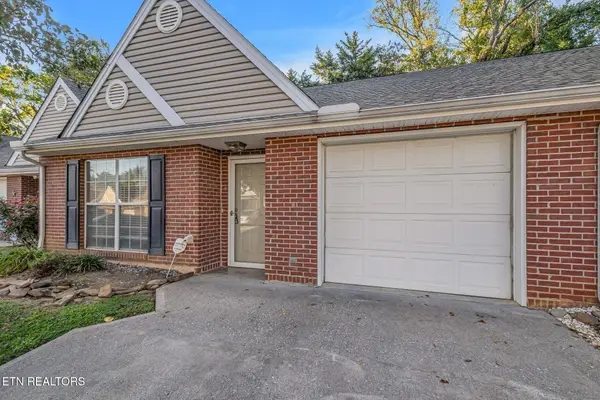 $250,000Active2 beds 2 baths1,020 sq. ft.
$250,000Active2 beds 2 baths1,020 sq. ft.165 Dalton Place Way #165, Knoxville, TN 37912
MLS# 1313832Listed by: SOUTHERN HOMES & FARMS, LLC 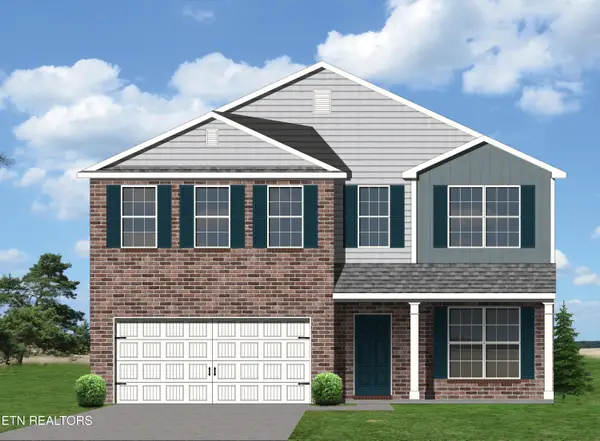 $431,325Pending3 beds 3 baths2,519 sq. ft.
$431,325Pending3 beds 3 baths2,519 sq. ft.1611 Hickory Meadows Drive, Knoxville, TN 37932
MLS# 1313823Listed by: REALTY EXECUTIVES ASSOCIATES- New
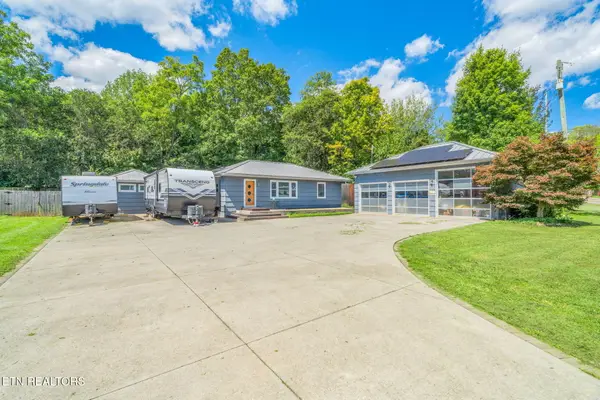 $580,000Active3 beds 2 baths1,568 sq. ft.
$580,000Active3 beds 2 baths1,568 sq. ft.1025 Morrell Rd, Knoxville, TN 37919
MLS# 1313816Listed by: PORCH LIGHT REALTY, LLC - New
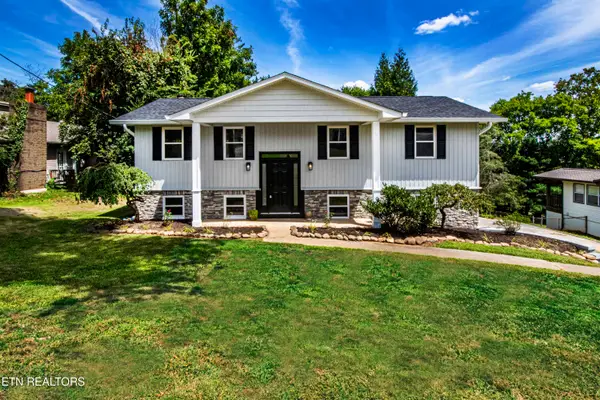 $439,900Active3 beds 3 baths1,900 sq. ft.
$439,900Active3 beds 3 baths1,900 sq. ft.7824 Cedarcrest Rd, Knoxville, TN 37938
MLS# 1313817Listed by: REALTY EXECUTIVES ASSOCIATES - New
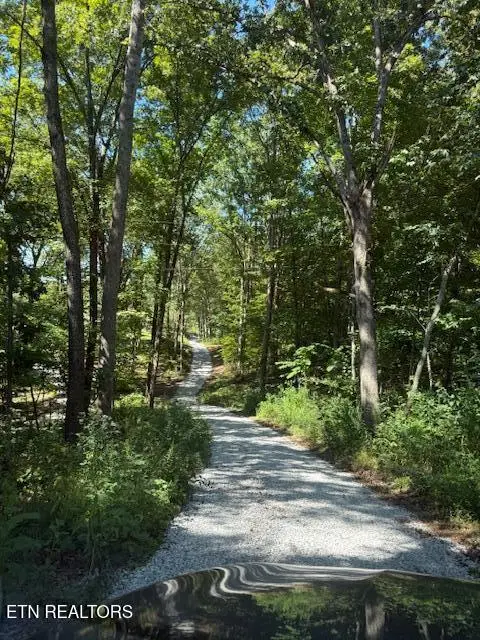 $450,000Active14.19 Acres
$450,000Active14.19 Acres11150 Blackberry Forest Way, Knoxville, TN 37931
MLS# 1313805Listed by: REALTY EXECUTIVES ASSOCIATES - New
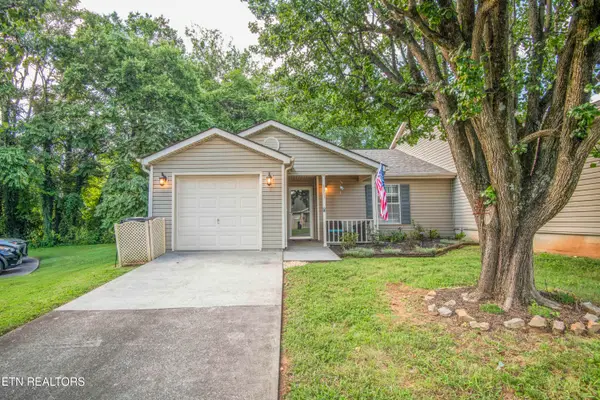 $309,000Active2 beds 2 baths1,078 sq. ft.
$309,000Active2 beds 2 baths1,078 sq. ft.1111 Silo Way #2, Knoxville, TN 37923
MLS# 1313806Listed by: WALLACE
