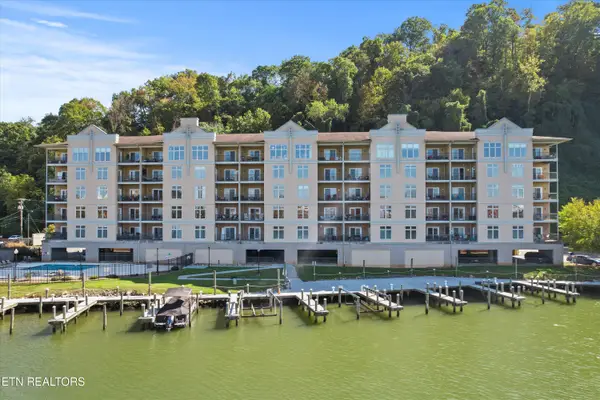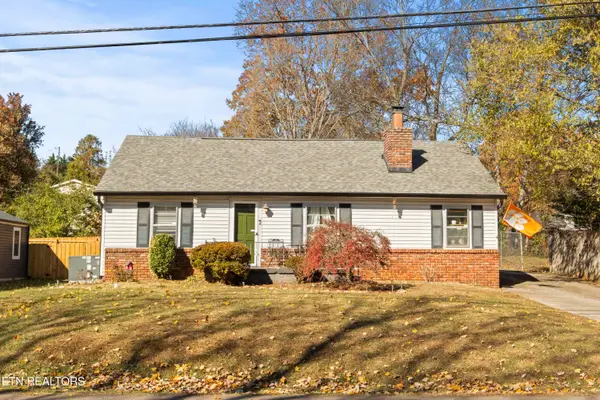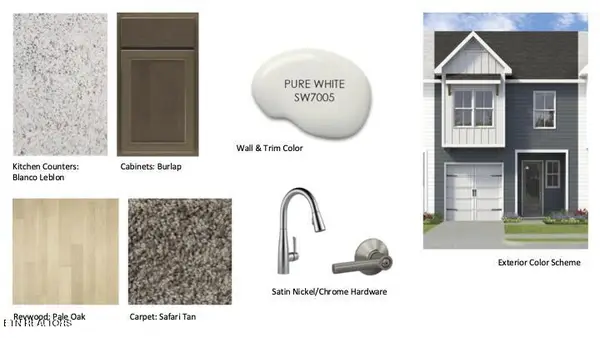10033 Autumn Valley Lane, Knoxville, TN 37922
Local realty services provided by:Better Homes and Gardens Real Estate Gwin Realty
10033 Autumn Valley Lane,Knoxville, TN 37922
$699,500
- 4 Beds
- 4 Baths
- 3,605 sq. ft.
- Single family
- Active
Listed by: clark smith
Office: honeycomb realty, llc.
MLS#:1297130
Source:TN_KAAR
Price summary
- Price:$699,500
- Price per sq. ft.:$194.04
- Monthly HOA dues:$272
About this home
**For a FULL video tour simply search ''10033 Autumn Valley Video Tour'' on Youtube**
This beautifully renovated 4-bed, 3.5-bath end-unit townhome offers 3,600 sq ft of thoughtfully designed space in the sought-after Weatherstone Subdivision.
Enjoy a stunning updated kitchen with explosion rouge quartzite and quartz countertops, rose quartz hardware, premium Dacor appliances, and a granite sink with a Kohler hands-free faucet. The 19-ft stone gas fireplace creates a dramatic focal point in the open living space.
Step outside to a Trex deck with pergola, ceiling fan, lighting, and a full outdoor kitchen featuring a Lynx 42'' gas grill and granite countertops—perfect for entertaining.
The main-level primary suite includes a spa-style bath with heated tile floors, freestanding tub, walk-in shower with Hansgrohe fixtures, and dual sinks with quartzite counters. Additional bathrooms feature marble or custom finishes, including an amethyst sink in the powder room.
Smart, efficient living includes a Trane HVAC with Aprilaire filter and humidifier, whole-home surge protection, EV-ready subpanel, recirculating hot water, central vac, Nest smart detectors, and networked thermostats.
A custom home theater features a 135'' screen, bar with granite counters, Atmos sound, and dedicated equipment room.
HOA includes lawn care, irrigation, and access to the saltwater pool with a covered lounge.
Main-level living, luxury finishes, and low-maintenance convenience—it's all in the details.
Contact an agent
Home facts
- Year built:2006
- Listing ID #:1297130
- Added:215 day(s) ago
- Updated:November 15, 2025 at 04:58 PM
Rooms and interior
- Bedrooms:4
- Total bathrooms:4
- Full bathrooms:3
- Half bathrooms:1
- Living area:3,605 sq. ft.
Heating and cooling
- Cooling:Central Cooling
- Heating:Central, Electric
Structure and exterior
- Year built:2006
- Building area:3,605 sq. ft.
- Lot area:0.11 Acres
Utilities
- Sewer:Public Sewer
Finances and disclosures
- Price:$699,500
- Price per sq. ft.:$194.04
New listings near 10033 Autumn Valley Lane
- New
 $365,000Active4 beds 2 baths1,970 sq. ft.
$365,000Active4 beds 2 baths1,970 sq. ft.1829 Plumb Branch Rd, Knoxville, TN 37932
MLS# 3015118Listed by: UNITED REAL ESTATE SOLUTIONS - New
 $489,000Active3 beds 2 baths2,112 sq. ft.
$489,000Active3 beds 2 baths2,112 sq. ft.703 Greenhead Lane, Knoxville, TN 37924
MLS# 1321594Listed by: WALTON GEORGE REALTY GROUP - New
 $285,000Active3 beds 2 baths1,012 sq. ft.
$285,000Active3 beds 2 baths1,012 sq. ft.5921 David Johnson Rd Rd, Knoxville, TN 37918
MLS# 1321595Listed by: WALLACE - New
 $525,000Active3 beds 2 baths1,408 sq. ft.
$525,000Active3 beds 2 baths1,408 sq. ft.3001 River Towne Way #402, Knoxville, TN 37920
MLS# 1321600Listed by: KELLER WILLIAMS SIGNATURE - New
 $395,000Active3 beds 2 baths1,696 sq. ft.
$395,000Active3 beds 2 baths1,696 sq. ft.11620 Foxford Drive, Knoxville, TN 37934
MLS# 1321606Listed by: WALLACE - New
 $305,000Active2 beds 2 baths1,362 sq. ft.
$305,000Active2 beds 2 baths1,362 sq. ft.7619 Long Shot Lane, Knoxville, TN 37918
MLS# 1321609Listed by: GABLES & GATES, REALTORS - Open Sun, 7 to 9pmNew
 $385,000Active3 beds 2 baths1,386 sq. ft.
$385,000Active3 beds 2 baths1,386 sq. ft.7620 Cedarcrest Rd, Knoxville, TN 37938
MLS# 1321628Listed by: REALTY EXECUTIVES ASSOCIATES - New
 $425,000Active3 beds 3 baths1,567 sq. ft.
$425,000Active3 beds 3 baths1,567 sq. ft.2016 Cherokee Bluff Drive, Knoxville, TN 37920
MLS# 1321632Listed by: KELLER WILLIAMS SIGNATURE - New
 $295,000Active2 beds 2 baths1,297 sq. ft.
$295,000Active2 beds 2 baths1,297 sq. ft.2207 Fenwood Drive, Knoxville, TN 37918
MLS# 1321633Listed by: REALTY EXECUTIVES ASSOCIATES - New
 $310,000Active3 beds 3 baths1,479 sq. ft.
$310,000Active3 beds 3 baths1,479 sq. ft.1726 Lateglow Way, Knoxville, TN 37931
MLS# 1321635Listed by: WOODY CREEK REALTY, LLC
