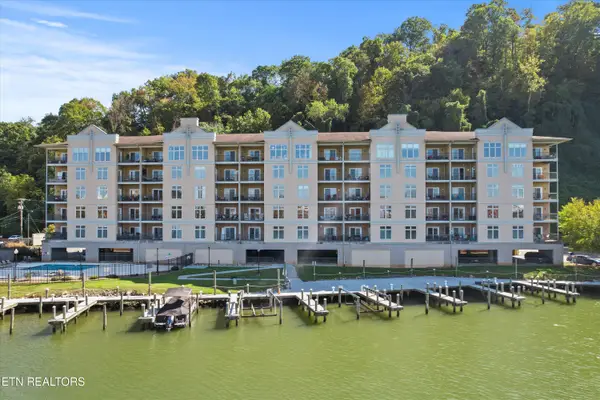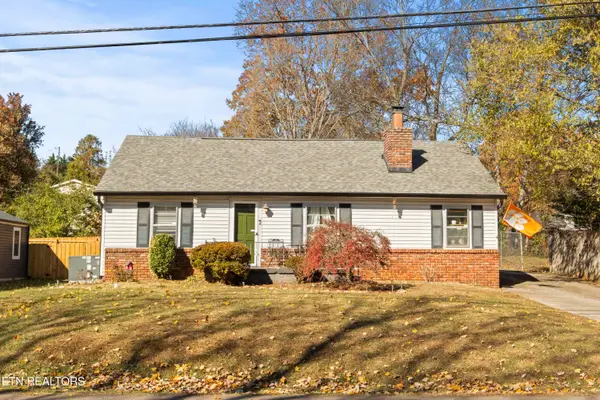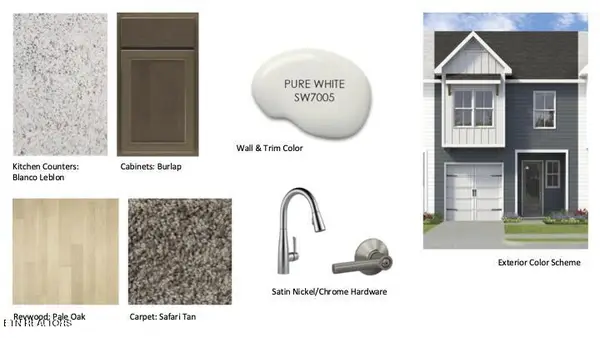1006 Middleton Place, Knoxville, TN 37923
Local realty services provided by:Better Homes and Gardens Real Estate Jackson Realty
1006 Middleton Place,Knoxville, TN 37923
$425,000
- 3 Beds
- 3 Baths
- 2,310 sq. ft.
- Single family
- Active
Listed by: gary e. rogers
Office: united real estate solutions
MLS#:1277720
Source:TN_KAAR
Price summary
- Price:$425,000
- Price per sq. ft.:$183.98
- Monthly HOA dues:$198
About this home
Back on the market! The sellers have had their own home inspection, completed all repairs, and are thrilled to offer this beautiful home to new buyers! Key improvements include:
* Encapsulated crawlspace, with a newly installed sump pump.
* New Chimney Cap, GAF leak Barrier, New OSB sheathing shingles installed by Barnett Roofing. A full list of completed repairs, along with invoices, is available for review at the property.
Home Features include, 3 bedrooms, 2 1/2 baths, plus a large bonus room over the garage. The open floor concept flows into a generous kitchen space, with stainless appliances, hardwood floors, and pantry. The great room features a vaulted ceiling, cozy wood burning fireplace, dining area, hardwood floors, and double French doors leading to a private screened-in porch. The primary suite is on the main level with jetted tub, walk-in shower, plus ample closet and storage space. Upstairs, you will find two bright and sizable bedrooms and full bath. Community amenities include, pool, tennis courts. Location is key! just minutes from restaurants, West Town Mall, and access to the interstate. Come see this delightful home, a perfect blend of comfort, style, and convenience.
Contact an agent
Home facts
- Year built:1988
- Listing ID #:1277720
- Added:414 day(s) ago
- Updated:November 15, 2025 at 04:57 PM
Rooms and interior
- Bedrooms:3
- Total bathrooms:3
- Full bathrooms:2
- Half bathrooms:1
- Living area:2,310 sq. ft.
Heating and cooling
- Cooling:Central Cooling
- Heating:Central, Electric
Structure and exterior
- Year built:1988
- Building area:2,310 sq. ft.
- Lot area:0.11 Acres
Schools
- High school:Bearden
- Middle school:West Valley
- Elementary school:Blue Grass
Utilities
- Sewer:Public Sewer
Finances and disclosures
- Price:$425,000
- Price per sq. ft.:$183.98
New listings near 1006 Middleton Place
- New
 $365,000Active4 beds 2 baths1,970 sq. ft.
$365,000Active4 beds 2 baths1,970 sq. ft.1829 Plumb Branch Rd, Knoxville, TN 37932
MLS# 3015118Listed by: UNITED REAL ESTATE SOLUTIONS - New
 $489,000Active3 beds 2 baths2,112 sq. ft.
$489,000Active3 beds 2 baths2,112 sq. ft.703 Greenhead Lane, Knoxville, TN 37924
MLS# 1321594Listed by: WALTON GEORGE REALTY GROUP - New
 $285,000Active3 beds 2 baths1,012 sq. ft.
$285,000Active3 beds 2 baths1,012 sq. ft.5921 David Johnson Rd Rd, Knoxville, TN 37918
MLS# 1321595Listed by: WALLACE - New
 $525,000Active3 beds 2 baths1,408 sq. ft.
$525,000Active3 beds 2 baths1,408 sq. ft.3001 River Towne Way #402, Knoxville, TN 37920
MLS# 1321600Listed by: KELLER WILLIAMS SIGNATURE - New
 $395,000Active3 beds 2 baths1,696 sq. ft.
$395,000Active3 beds 2 baths1,696 sq. ft.11620 Foxford Drive, Knoxville, TN 37934
MLS# 1321606Listed by: WALLACE - New
 $305,000Active2 beds 2 baths1,362 sq. ft.
$305,000Active2 beds 2 baths1,362 sq. ft.7619 Long Shot Lane, Knoxville, TN 37918
MLS# 1321609Listed by: GABLES & GATES, REALTORS - Open Sun, 7 to 9pmNew
 $385,000Active3 beds 2 baths1,386 sq. ft.
$385,000Active3 beds 2 baths1,386 sq. ft.7620 Cedarcrest Rd, Knoxville, TN 37938
MLS# 1321628Listed by: REALTY EXECUTIVES ASSOCIATES - New
 $425,000Active3 beds 3 baths1,567 sq. ft.
$425,000Active3 beds 3 baths1,567 sq. ft.2016 Cherokee Bluff Drive, Knoxville, TN 37920
MLS# 1321632Listed by: KELLER WILLIAMS SIGNATURE - New
 $295,000Active2 beds 2 baths1,297 sq. ft.
$295,000Active2 beds 2 baths1,297 sq. ft.2207 Fenwood Drive, Knoxville, TN 37918
MLS# 1321633Listed by: REALTY EXECUTIVES ASSOCIATES - New
 $310,000Active3 beds 3 baths1,479 sq. ft.
$310,000Active3 beds 3 baths1,479 sq. ft.1726 Lateglow Way, Knoxville, TN 37931
MLS# 1321635Listed by: WOODY CREEK REALTY, LLC
