10101 Bellflower Way #11, Knoxville, TN 37932
Local realty services provided by:Better Homes and Gardens Real Estate Gwin Realty
10101 Bellflower Way #11,Knoxville, TN 37932
$350,000
- 3 Beds
- 2 Baths
- 1,399 sq. ft.
- Single family
- Active
Listed by:justin davis
Office:weichert realtors advantage plus
MLS#:1319264
Source:TN_KAAR
Price summary
- Price:$350,000
- Price per sq. ft.:$250.18
- Monthly HOA dues:$139
About this home
Welcome to this immaculately cared-for and recently renovated home in the highly sought-after Cove Ridge community of West Knoxville! This beautiful ranch-style townhome features three bedrooms and two full baths. Enjoy an open-concept layout, perfect for daily life and entertaining. The home features a thoughtfully designed kitchen and spacious bedrooms, including a private primary suite.
Step outside to your shaded screened-in porch for a relaxing retreat. As part of the Cove Ridge community, you'll benefit from provided lawn care, trash service, and exterior maintenance, including scheduled roof replacement! Residents also have access to fantastic amenities, including the community swimming pool. Recent improvements to the home include, but aren't limited to, the complete replacement of the AC, furnace, and air handling system, and the replacement of the water heater in September 2021. New solid surface quartz kitchen counter tops, kitchen sink, disposal, faucet, backsplash, and full kitchen LED recessed lighting. Bathrooms were recently renovated with new tub/shower & plumbing controls, repainted kitchen and bath cabinets. Removed & replaced front and rear landscaping and fresh paint throughout. Located in the desirable Hardin Valley area, you're just minutes from top-rated schools like Hardin Valley Academy and a wealth of shopping and dining options, and have quick access to Pellissippi Parkway for an easy commute throughout Knoxville and Oak Ridge. Don't miss this opportunity for a low-maintenance lifestyle in a prime location!''
Contact an agent
Home facts
- Year built:1994
- Listing ID #:1319264
- Added:3 day(s) ago
- Updated:October 23, 2025 at 01:46 PM
Rooms and interior
- Bedrooms:3
- Total bathrooms:2
- Full bathrooms:2
- Living area:1,399 sq. ft.
Heating and cooling
- Cooling:Central Cooling
- Heating:Central
Structure and exterior
- Year built:1994
- Building area:1,399 sq. ft.
- Lot area:0.11 Acres
Schools
- High school:Hardin Valley Academy
- Middle school:Hardin Valley
- Elementary school:Ball Camp
Utilities
- Sewer:Public Sewer
Finances and disclosures
- Price:$350,000
- Price per sq. ft.:$250.18
New listings near 10101 Bellflower Way #11
- New
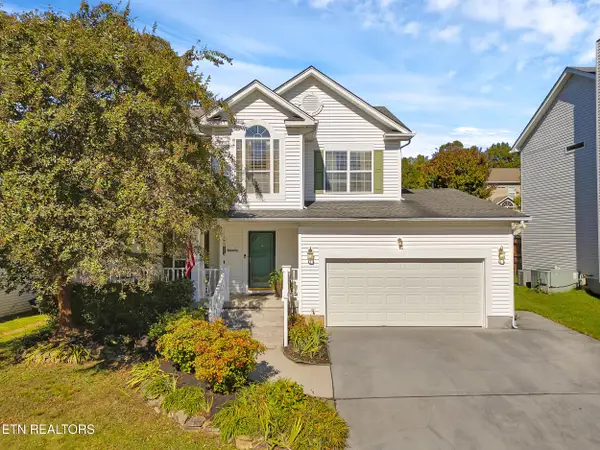 $449,900Active4 beds 3 baths1,814 sq. ft.
$449,900Active4 beds 3 baths1,814 sq. ft.8135 Robins Nest Lane, Knoxville, TN 37919
MLS# 1319603Listed by: REALTY EXECUTIVES ASSOCIATES - New
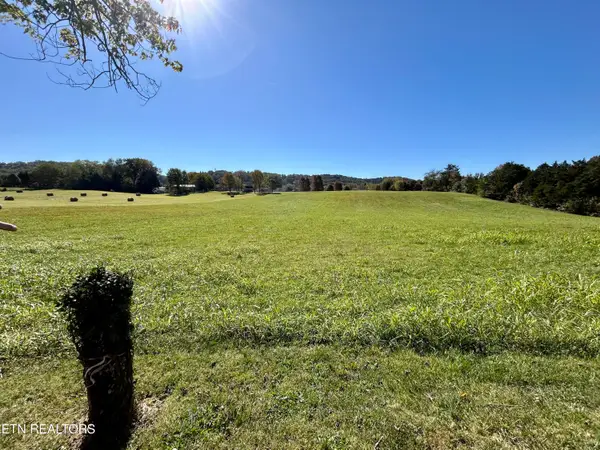 $250,000Active4.11 Acres
$250,000Active4.11 Acres7123 Harrell Rd, Knoxville, TN 37931
MLS# 1319604Listed by: UNITED REAL ESTATE SOLUTIONS - New
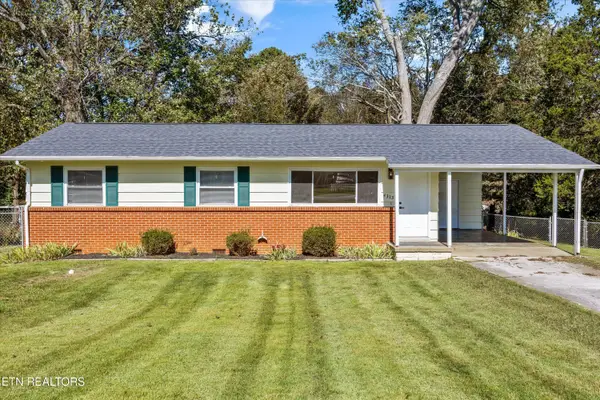 $259,900Active3 beds 1 baths1,120 sq. ft.
$259,900Active3 beds 1 baths1,120 sq. ft.4313 Walking Drive, Knoxville, TN 37912
MLS# 1319607Listed by: REALTY EXECUTIVES ASSOCIATES - New
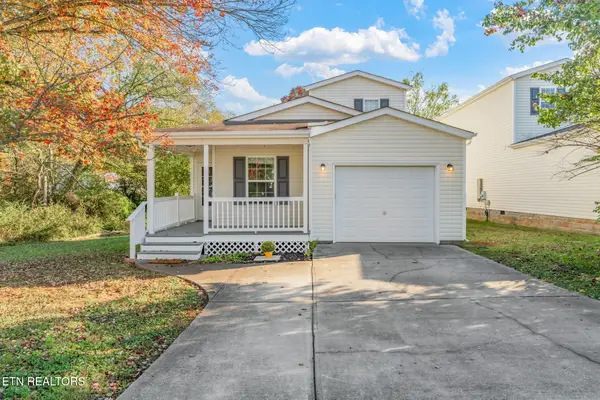 $355,000Active3 beds 3 baths1,642 sq. ft.
$355,000Active3 beds 3 baths1,642 sq. ft.1728 Delmonte Way, Knoxville, TN 37932
MLS# 1319608Listed by: KELLER WILLIAMS SIGNATURE - New
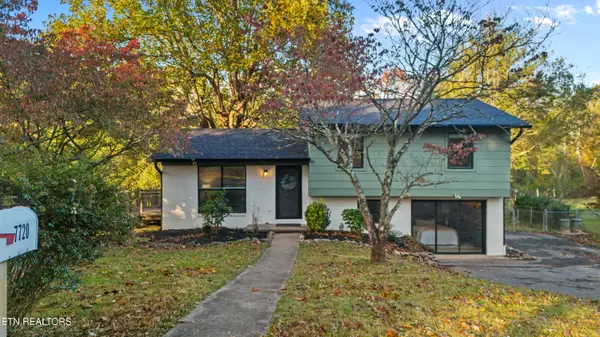 $339,900Active4 beds 2 baths1,658 sq. ft.
$339,900Active4 beds 2 baths1,658 sq. ft.7720 W Sesame Lane, Knoxville, TN 37938
MLS# 1319610Listed by: THE REAL ESTATE DEPOT, LLC - Coming Soon
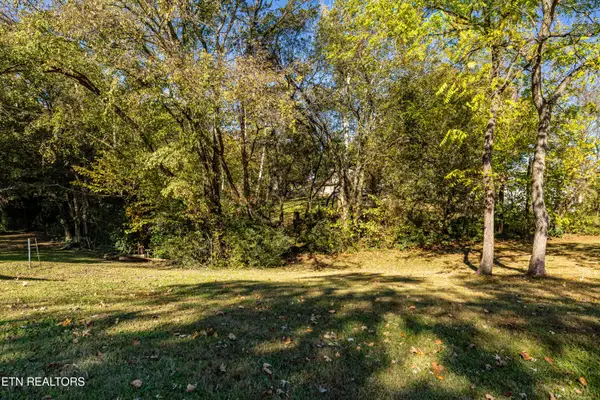 $179,900Coming Soon-- Acres
$179,900Coming Soon-- Acres11905 Midhurst Drive, Knoxville, TN 37934
MLS# 1319611Listed by: REALTY EXECUTIVES ASSOCIATES - New
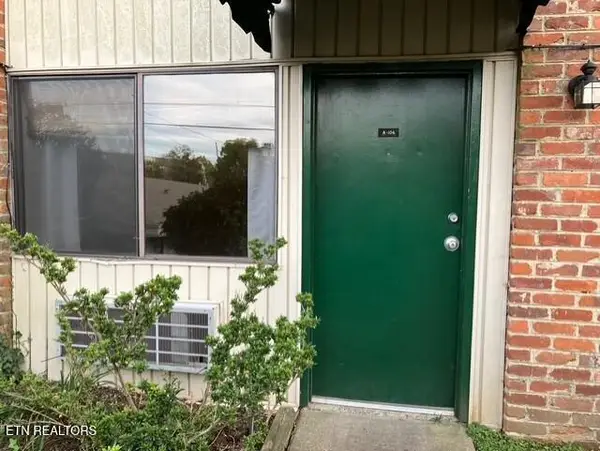 $164,900Active1 beds 1 baths480 sq. ft.
$164,900Active1 beds 1 baths480 sq. ft.2718 Painter Ave #A106, Knoxville, TN 37919
MLS# 1319612Listed by: KELLER WILLIAMS REALTY - Coming Soon
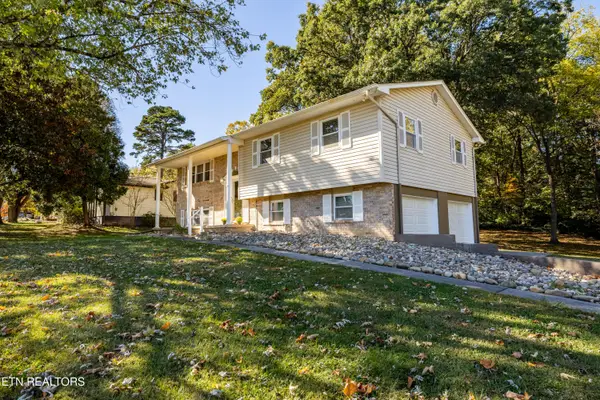 $449,900Coming Soon4 beds 2 baths
$449,900Coming Soon4 beds 2 baths11909 Midhurst Drive, Knoxville, TN 37934
MLS# 1319614Listed by: REALTY EXECUTIVES ASSOCIATES - New
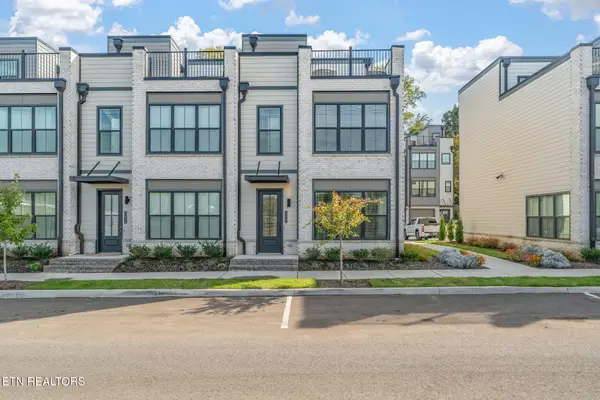 $720,000Active3 beds 4 baths1,845 sq. ft.
$720,000Active3 beds 4 baths1,845 sq. ft.1412 Island Home Ave, Knoxville, TN 37920
MLS# 1319601Listed by: KELLER WILLIAMS REALTY - New
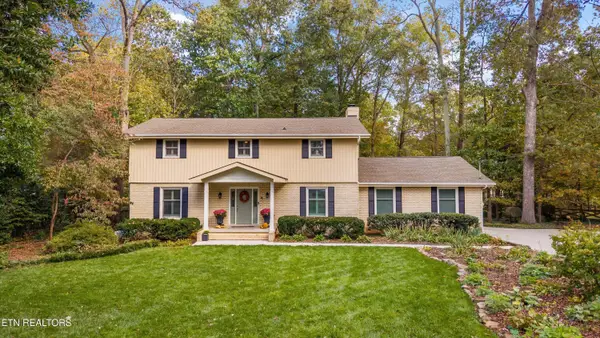 $725,000Active4 beds 4 baths2,940 sq. ft.
$725,000Active4 beds 4 baths2,940 sq. ft.300 Corby Lane, Knoxville, TN 37934
MLS# 1319602Listed by: THE CARTER GROUP, EXP REALTY
