1017 Sanders Rd, Knoxville, TN 37923
Local realty services provided by:Better Homes and Gardens Real Estate Gwin Realty
1017 Sanders Rd,Knoxville, TN 37923
$550,000
- 5 Beds
- 3 Baths
- 3,200 sq. ft.
- Single family
- Active
Listed by:adam wilson
Office:adam wilson realty
MLS#:1314460
Source:TN_KAAR
Price summary
- Price:$550,000
- Price per sq. ft.:$171.88
- Monthly HOA dues:$2.5
About this home
The Double Play - Main level living with a basement layout that's perfect for those needing separate living quarters! Short trip with groceries in hand from the first floor garage to the kitchen. Shaker style cabinets are clean as a whistle with granite counters and SS sink in the updated kitchen. Eat-in space for those on the go with coffee bar for your morning cup of wake up. Comfortable living room with access to the deck and adjacent dining area for the fancy guests. Three main level bedrooms including master with ensuite bath make it easy on your knees when it is time to shuffle off to bed. For multigenerational homes wanting more independence, the basement can let you come and go as you please. Cabinets in place for a corner kitchenette, with room for living and dining and two full size bedrooms. Or keep the lower level a basement rec room with guest bedroom and a flexroom that can be gym, office or hobby lobby. You can't beat the screened porch for entertaining or taking a nap in between football games this fall. Oversized garage means you won't have to choose between scraping frost off your windows or having room for your projects in this craftsmen/outdoorsmen garage. Plenty of off-street parking for your fleet of watercraft and/or vehicles! County only taxes! Make home a place you want to be - Schedule your showing today!
Contact an agent
Home facts
- Year built:1973
- Listing ID #:1314460
- Added:42 day(s) ago
- Updated:October 18, 2025 at 03:10 PM
Rooms and interior
- Bedrooms:5
- Total bathrooms:3
- Full bathrooms:3
- Living area:3,200 sq. ft.
Heating and cooling
- Cooling:Central Cooling
- Heating:Central, Electric
Structure and exterior
- Year built:1973
- Building area:3,200 sq. ft.
- Lot area:0.55 Acres
Schools
- High school:Hardin Valley Academy
- Middle school:Cedar Bluff
- Elementary school:Cedar Bluff Primary
Utilities
- Sewer:Public Sewer
Finances and disclosures
- Price:$550,000
- Price per sq. ft.:$171.88
New listings near 1017 Sanders Rd
- New
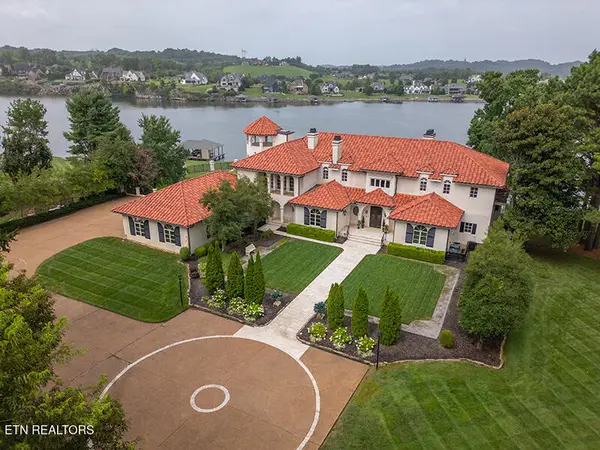 $7,900,000Active6 beds 7 baths12,618 sq. ft.
$7,900,000Active6 beds 7 baths12,618 sq. ft.8719 Inlet Drive, Knoxville, TN 37922
MLS# 1319169Listed by: MOUNTAIN HOME REALTY - New
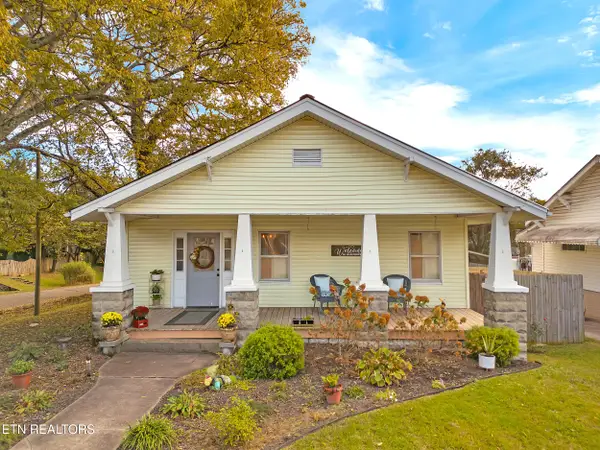 $234,900Active2 beds 1 baths1,086 sq. ft.
$234,900Active2 beds 1 baths1,086 sq. ft.1130 Raleigh Ave, Knoxville, TN 37917
MLS# 1319162Listed by: REALTY EXECUTIVES ASSOCIATES - New
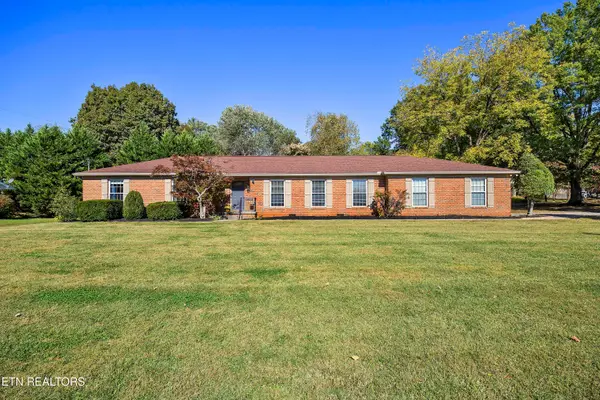 $624,900Active4 beds 2 baths2,190 sq. ft.
$624,900Active4 beds 2 baths2,190 sq. ft.11737 Georgetowne Drive, Knoxville, TN 37934
MLS# 1319155Listed by: MCDONALD REALTY, LLC - New
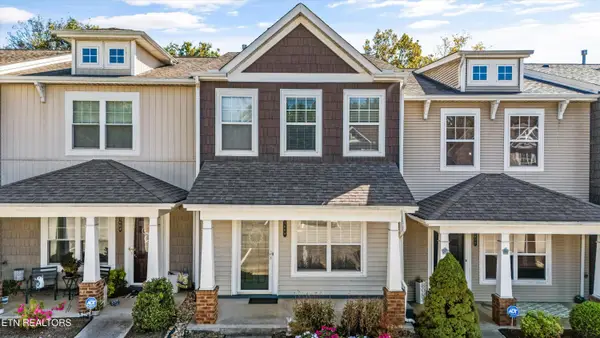 $334,900Active2 beds 3 baths1,440 sq. ft.
$334,900Active2 beds 3 baths1,440 sq. ft.1608 Starboard Way, Knoxville, TN 37932
MLS# 1319158Listed by: REALTY EXECUTIVES ASSOCIATES - New
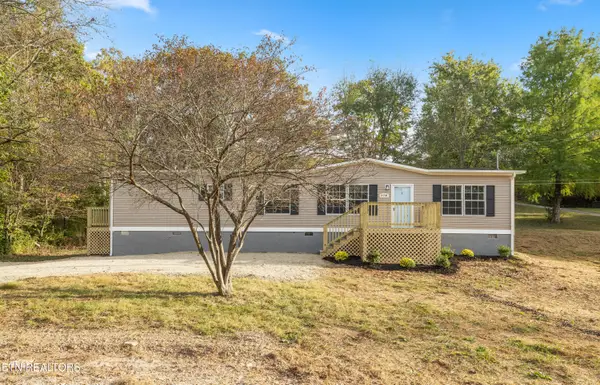 $299,900Active3 beds 2 baths1,500 sq. ft.
$299,900Active3 beds 2 baths1,500 sq. ft.778 Kimberlin Heights Rd, Knoxville, TN 37920
MLS# 1319159Listed by: VANGUARD REALTY, INC. - New
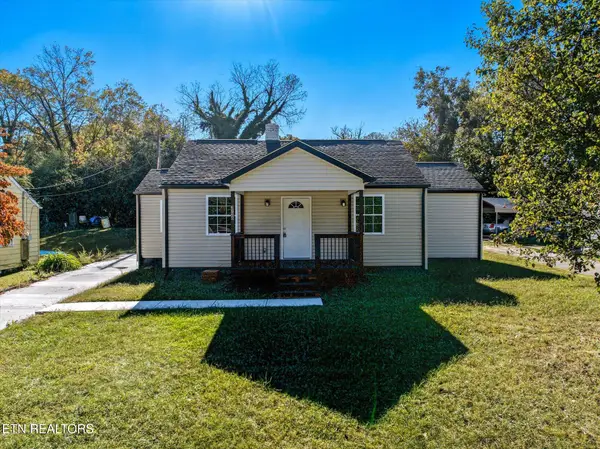 $250,000Active3 beds 6 baths906 sq. ft.
$250,000Active3 beds 6 baths906 sq. ft.3220 Wilson Ave, Knoxville, TN 37914
MLS# 1319148Listed by: KELLER WILLIAMS WEST KNOXVILLE - New
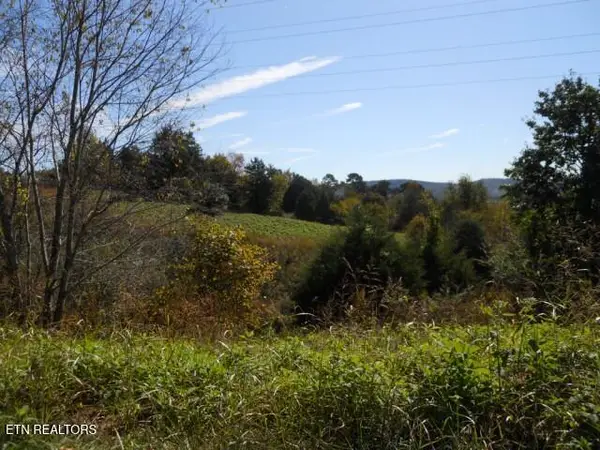 $450,000Active19.26 Acres
$450,000Active19.26 Acres0 French Rd, Knoxville, TN 37920
MLS# 1319144Listed by: LANDS END REAL ESTATE & AUCTIO - New
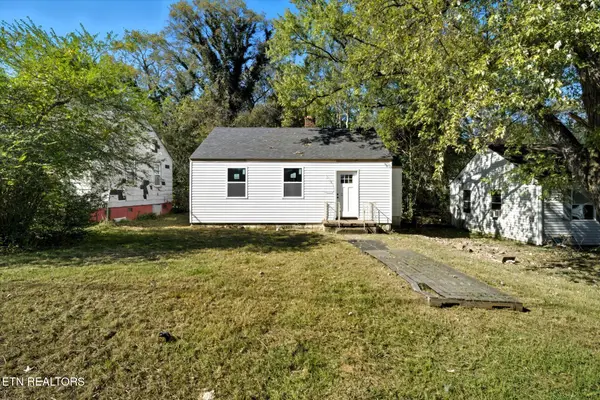 $135,000Active2 beds 1 baths756 sq. ft.
$135,000Active2 beds 1 baths756 sq. ft.2009 Seminole Ave, Knoxville, TN 37915
MLS# 1319139Listed by: KELLER WILLIAMS REALTY - New
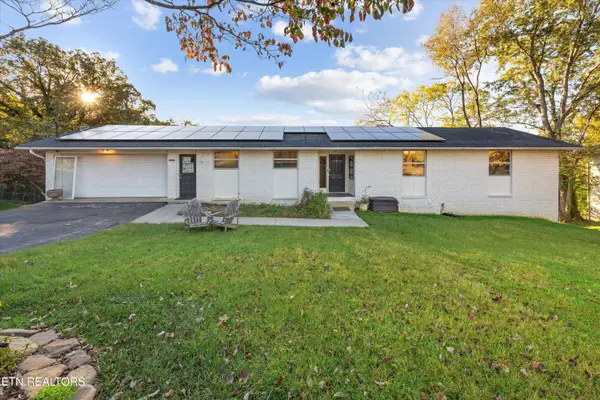 $375,000Active6 beds 3 baths2,426 sq. ft.
$375,000Active6 beds 3 baths2,426 sq. ft.5412 Shenandoah Drive, Knoxville, TN 37909
MLS# 1319128Listed by: MAX HOUSE BROKERED EXP - New
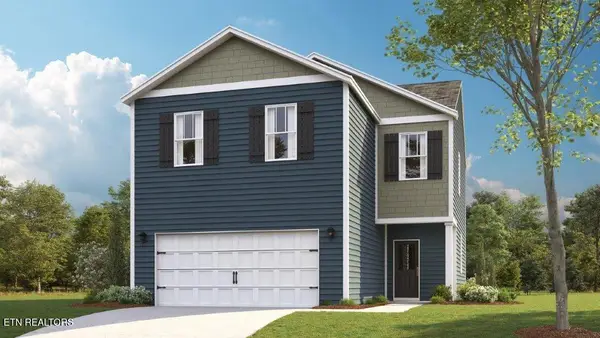 $361,365Active4 beds 3 baths1,927 sq. ft.
$361,365Active4 beds 3 baths1,927 sq. ft.958 Jerry Price Drive, Knoxville, TN 37920
MLS# 1319090Listed by: D.R. HORTON
