1021 W Nokomis Circle, Knoxville, TN 37919
Local realty services provided by:Better Homes and Gardens Real Estate Gwin Realty
1021 W Nokomis Circle,Knoxville, TN 37919
$1,299,000
- 3 Beds
- 3 Baths
- - sq. ft.
- Single family
- Coming Soon
Listed by:debaran hughes
Office:realty executives associates
MLS#:1315510
Source:TN_KAAR
Price summary
- Price:$1,299,000
About this home
Awaiting your arrival, this storybook cottage at 1012 Nokomis Circle has been completely reimagined to offer the perfect blend of elegant luxury and family-friendly living. Every space has been lovingly and thoughtfully redesigned, preserving its timeless charm while introducing a new level of sophistication and modern functionality.
Step inside to a home made new again, where no detail has been overlooked. The entire residence boasts new drywall, insulation, and windows, ensuring comfort and efficiency. Gleaming, newly restored hardwood floors flow throughout, leading you into a huge living room bathed in natural light. The centerpiece is a lovingly restored marble fireplace, providing a focal point for family gatherings. The heart of the home, the kitchen, is a chef's delight, featuring custom cabinetry and new, matte-finish Cafe appliances. A stunning brass sink and pot filler complement the thoughtful design, making this space as beautiful as it is functional. Enjoy casual meals in the cozy breakfast banquette or host elegant dinner parties in the adjacent dining area.
Upstairs, the luxurious primary suite offers a custom walk-in closet and an en-suite bath with double vanities, marble countertops, a walk-in marble shower, and a separate water closet. Two additional sun-drenched bedrooms, each with custom closets, share a beautifully appointed bath with a double vanity, marble countertops, and a tiled tub shower.
This home is designed for a family that values both beauty and practicality. A new main floor laundry room with a sink and ample workspace serves as the perfect 'drop zone' for busy families. It conveniently connects to the new two-car covered carport—a versatile space ideal for hosting birthday parties or pre-trick-or-treating gatherings.
Location is everything, and 1012 Nokomis Circle delivers. This friendly street is the place to be for Halloween, where neighbors connect and children still play freely. The ultimate convenience awaits, as the school is literally in your backyard, making the daily walk to school a true luxury. The flat, newly manicured backyard with buried utilities provides a safe and inviting space for children to play.
From the new bluestone front porch and refreshed landscaping to the new brushed-gold hardware on every door and stylish new lighting throughout, this home is a masterpiece of design. It's more than a house; it's a haven awaiting the start of your next chapter. Welcome to 1012 Nokomis Circle.
Contact an agent
Home facts
- Year built:1945
- Listing ID #:1315510
- Added:1 day(s) ago
- Updated:September 16, 2025 at 03:18 PM
Rooms and interior
- Bedrooms:3
- Total bathrooms:3
- Full bathrooms:2
- Half bathrooms:1
Heating and cooling
- Cooling:Central Cooling
- Heating:Ceiling, Electric
Structure and exterior
- Year built:1945
Schools
- High school:West
- Middle school:Bearden
- Elementary school:Sequoyah
Utilities
- Sewer:Public Sewer
Finances and disclosures
- Price:$1,299,000
New listings near 1021 W Nokomis Circle
- New
 $250,000Active2 beds 1 baths656 sq. ft.
$250,000Active2 beds 1 baths656 sq. ft.2528 Selma Ave, Knoxville, TN 37914
MLS# 1315567Listed by: ENDURANCE REALTY - New
 $250,000Active2 beds 1 baths755 sq. ft.
$250,000Active2 beds 1 baths755 sq. ft.2532 Selma Ave, Knoxville, TN 37914
MLS# 1315569Listed by: ENDURANCE REALTY - New
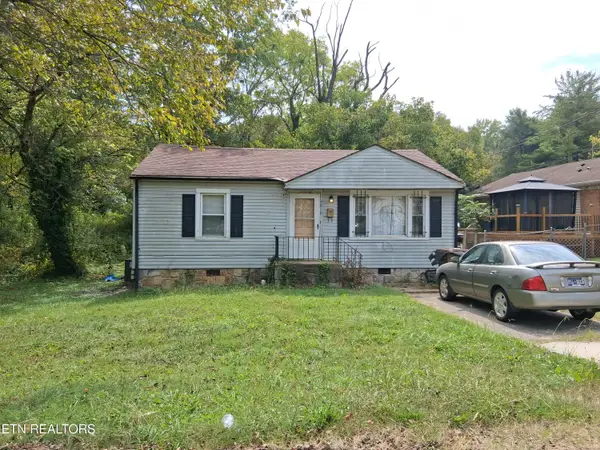 $250,000Active2 beds 1 baths768 sq. ft.
$250,000Active2 beds 1 baths768 sq. ft.4010 Ivy Ave, Knoxville, TN 37914
MLS# 1315571Listed by: ENDURANCE REALTY - New
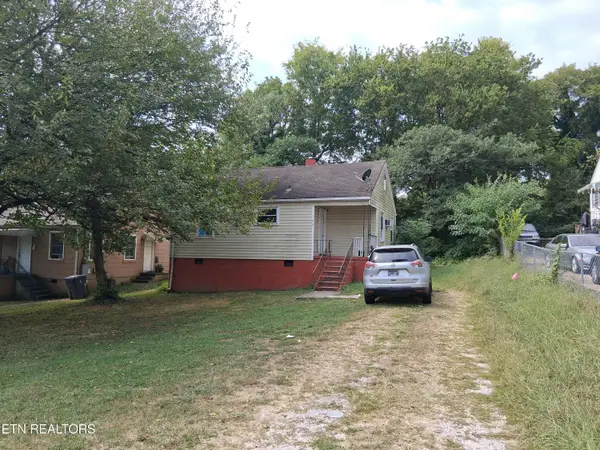 $225,000Active2 beds 1 baths752 sq. ft.
$225,000Active2 beds 1 baths752 sq. ft.921 Wilder Place, Knoxville, TN 37915
MLS# 1315574Listed by: ENDURANCE REALTY - New
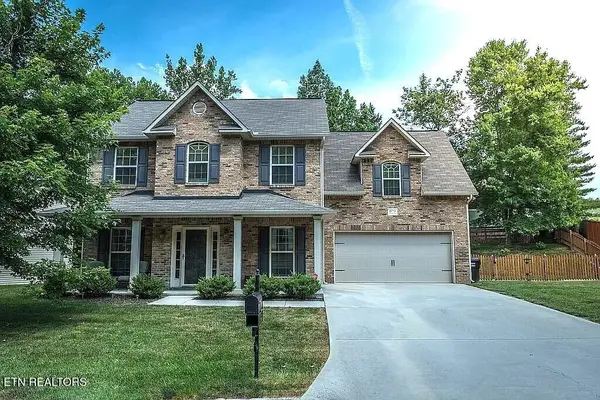 $537,000Active3 beds 3 baths2,158 sq. ft.
$537,000Active3 beds 3 baths2,158 sq. ft.11729 Edison Drive, Knoxville, TN 37932
MLS# 1315575Listed by: REMAX PREFERRED PROPERTIES, IN - New
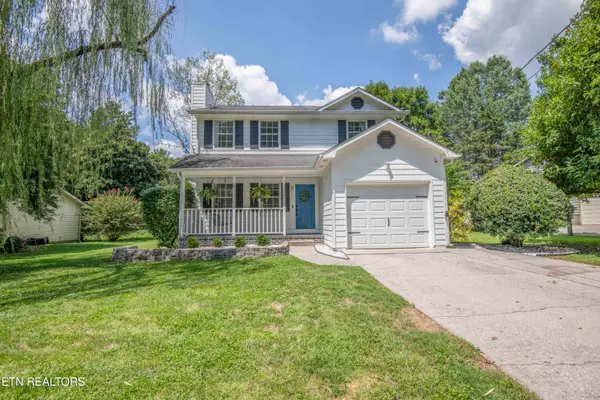 $399,000Active3 beds 3 baths1,440 sq. ft.
$399,000Active3 beds 3 baths1,440 sq. ft.825 Wood Harbour Rd, Knoxville, TN 37934
MLS# 1315579Listed by: HOMECOIN.COM - New
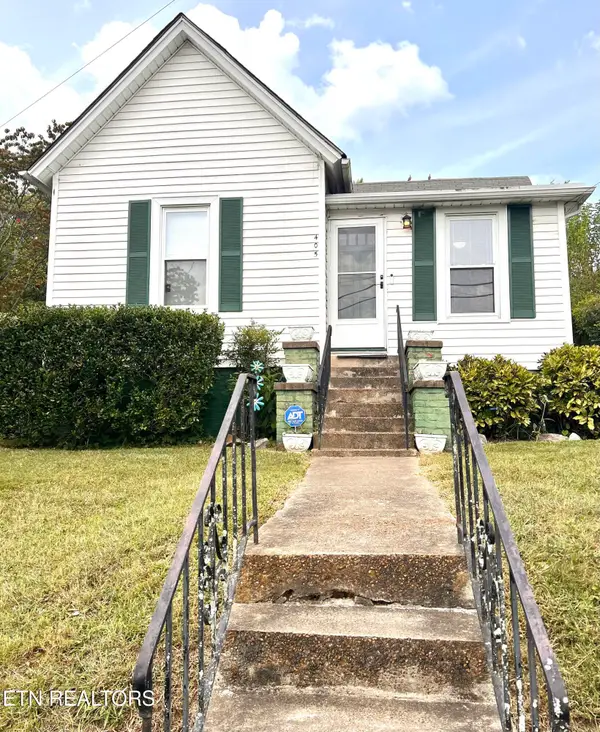 $299,000Active3 beds 1 baths1,395 sq. ft.
$299,000Active3 beds 1 baths1,395 sq. ft.405 NE Ocala Drive, Knoxville, TN 37918
MLS# 1315580Listed by: SOUTHLAND REALTORS, INC - New
 $250,000Active2 beds 1 baths576 sq. ft.
$250,000Active2 beds 1 baths576 sq. ft.3334 Mcpherson St, Knoxville, TN 37921
MLS# 1315581Listed by: ENDURANCE REALTY - New
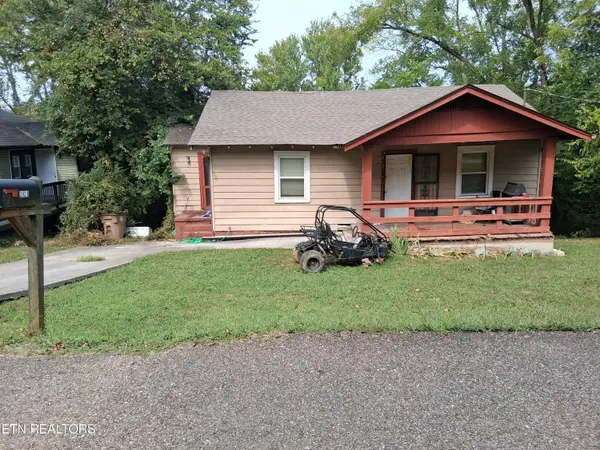 $225,000Active2 beds 1 baths1,120 sq. ft.
$225,000Active2 beds 1 baths1,120 sq. ft.2821 Hillside Ave, Knoxville, TN 37914
MLS# 1315557Listed by: ENDURANCE REALTY - New
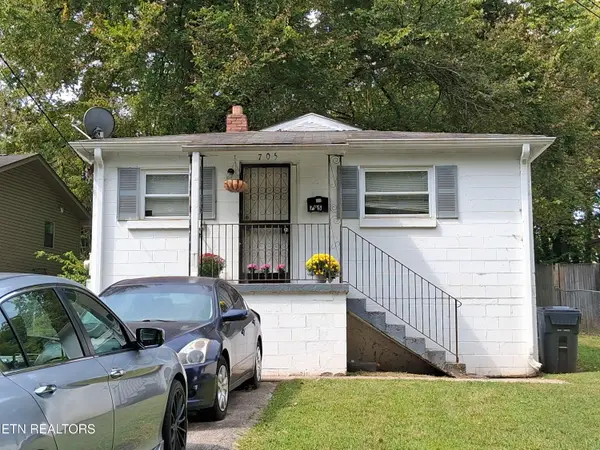 $225,000Active2 beds 1 baths765 sq. ft.
$225,000Active2 beds 1 baths765 sq. ft.705 S Cherry St, Knoxville, TN 37914
MLS# 1315560Listed by: ENDURANCE REALTY
