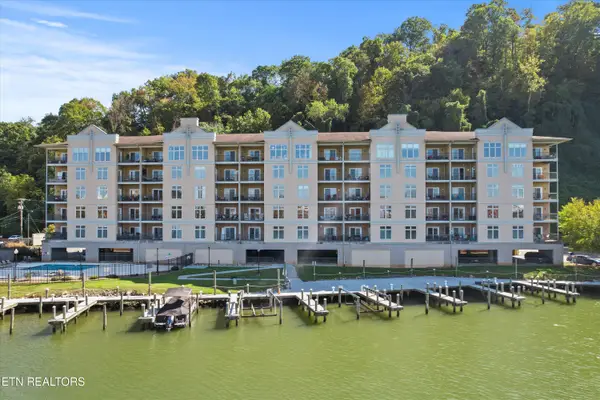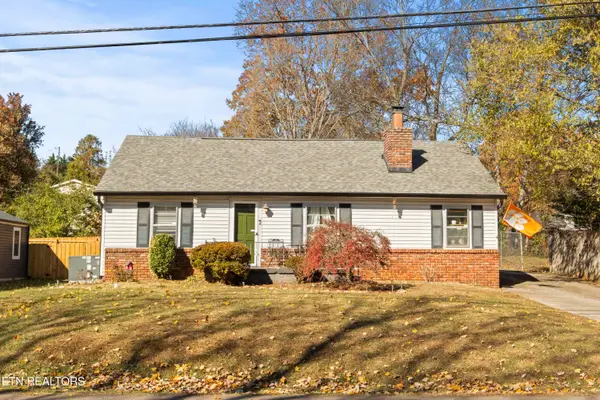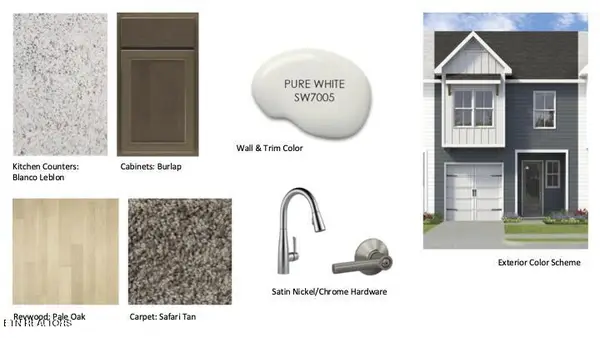10235 Thimble Fields Drive, Knoxville, TN 37922
Local realty services provided by:Better Homes and Gardens Real Estate Jackson Realty
10235 Thimble Fields Drive,Knoxville, TN 37922
$2,345,000
- 5 Beds
- 6 Baths
- 7,370 sq. ft.
- Single family
- Active
Listed by: janet debusk hensley
Office: gables & gates, realtors
MLS#:1310200
Source:TN_KAAR
Price summary
- Price:$2,345,000
- Price per sq. ft.:$318.15
- Monthly HOA dues:$91.67
About this home
Located in one of West Knoxville's most sought-after lakefront neighborhoods- The Cove at River Sound. A neighborhood with high architectural standards. This exquisite 7,300+ square foot stone and brick residence offers the perfect blend of timeless architecture, open-concept design, and abundant outdoor living space, all nestled on a sprawling, level, fully fenced yard.
From the moment you step through the front door, the home makes a grand impression with soaring ceilings, rich finishes, and an effortless flow between expansive living spaces. The open floor plan is designed for both grand entertaining and everyday comfort, anchored by a spacious, two story great room, graced with a stained coffered ceiling, and a chef's kitchen outfitted with custom cabinetry, premium appliances, and a large island perfect for gatherings.
The main-level owner's suite is a true sanctuary that feels like a private retreat, featuring a luxurious, vaulted spa bathroom, with a sunken soaking tub, a generous walk-in tiled shower and dual vanities. Four additional bedroom suites, two upstairs and two on the lower level, provide ample space for family or guests, while dedicated office and flex spaces make the home as functional as it is beautiful.
Entertainment and relaxation are effortlessly woven into this home, the lower level is a place to gather, play and celebrate in style with a large open space that houses a den area, rec room and a full bar area. This lower level also has a dedicated office, a future wine cellar, exercise room and 2 ensuite bedrooms.
Additional features include: Brand new, 50 year roof, Beautiful ceiling treatments like domes, vaulted and coffered ceilings, large third floor walk-up attic, sauna & hot tub to convey, quality construction with poured walls, 16 Ibeams, thicker insulation & 2x6 framing!
Step outside to find multiple decks and patios that extend your living space into the outdoors. Whether hosting guests, enjoying a morning coffee, or watching kids and pets play, the expansive flat backyard and a fully fenced, ready for a pool if desired, is a rare find.
Contact an agent
Home facts
- Year built:2005
- Listing ID #:1310200
- Added:108 day(s) ago
- Updated:November 15, 2025 at 05:21 PM
Rooms and interior
- Bedrooms:5
- Total bathrooms:6
- Full bathrooms:5
- Half bathrooms:1
- Living area:7,370 sq. ft.
Heating and cooling
- Cooling:Central Cooling
- Heating:Central, Electric, Heat Pump
Structure and exterior
- Year built:2005
- Building area:7,370 sq. ft.
- Lot area:0.7 Acres
Schools
- High school:Bearden
- Middle school:West Valley
- Elementary school:Northshore
Utilities
- Sewer:Public Sewer
Finances and disclosures
- Price:$2,345,000
- Price per sq. ft.:$318.15
New listings near 10235 Thimble Fields Drive
- New
 $365,000Active4 beds 2 baths1,970 sq. ft.
$365,000Active4 beds 2 baths1,970 sq. ft.1829 Plumb Branch Rd, Knoxville, TN 37932
MLS# 3015118Listed by: UNITED REAL ESTATE SOLUTIONS - New
 $489,000Active3 beds 2 baths2,112 sq. ft.
$489,000Active3 beds 2 baths2,112 sq. ft.703 Greenhead Lane, Knoxville, TN 37924
MLS# 1321594Listed by: WALTON GEORGE REALTY GROUP - New
 $285,000Active3 beds 2 baths1,012 sq. ft.
$285,000Active3 beds 2 baths1,012 sq. ft.5921 David Johnson Rd Rd, Knoxville, TN 37918
MLS# 1321595Listed by: WALLACE - New
 $525,000Active3 beds 2 baths1,408 sq. ft.
$525,000Active3 beds 2 baths1,408 sq. ft.3001 River Towne Way #402, Knoxville, TN 37920
MLS# 1321600Listed by: KELLER WILLIAMS SIGNATURE - New
 $395,000Active3 beds 2 baths1,696 sq. ft.
$395,000Active3 beds 2 baths1,696 sq. ft.11620 Foxford Drive, Knoxville, TN 37934
MLS# 1321606Listed by: WALLACE - New
 $305,000Active2 beds 2 baths1,362 sq. ft.
$305,000Active2 beds 2 baths1,362 sq. ft.7619 Long Shot Lane, Knoxville, TN 37918
MLS# 1321609Listed by: GABLES & GATES, REALTORS - Open Sun, 7 to 9pmNew
 $385,000Active3 beds 2 baths1,386 sq. ft.
$385,000Active3 beds 2 baths1,386 sq. ft.7620 Cedarcrest Rd, Knoxville, TN 37938
MLS# 1321628Listed by: REALTY EXECUTIVES ASSOCIATES - New
 $425,000Active3 beds 3 baths1,567 sq. ft.
$425,000Active3 beds 3 baths1,567 sq. ft.2016 Cherokee Bluff Drive, Knoxville, TN 37920
MLS# 1321632Listed by: KELLER WILLIAMS SIGNATURE - New
 $295,000Active2 beds 2 baths1,297 sq. ft.
$295,000Active2 beds 2 baths1,297 sq. ft.2207 Fenwood Drive, Knoxville, TN 37918
MLS# 1321633Listed by: REALTY EXECUTIVES ASSOCIATES - New
 $310,000Active3 beds 3 baths1,479 sq. ft.
$310,000Active3 beds 3 baths1,479 sq. ft.1726 Lateglow Way, Knoxville, TN 37931
MLS# 1321635Listed by: WOODY CREEK REALTY, LLC
