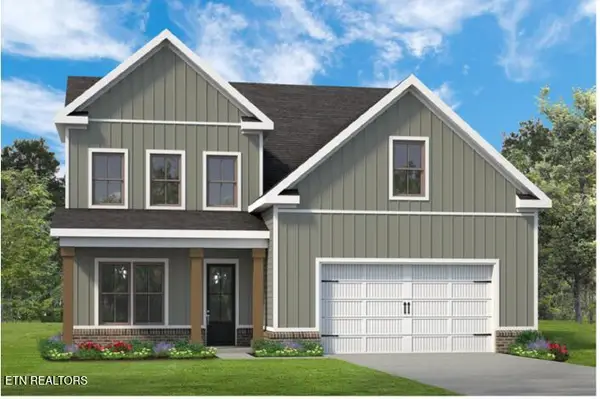1044 Craigland Court, Knoxville, TN 37919
Local realty services provided by:Better Homes and Gardens Real Estate Jackson Realty
1044 Craigland Court,Knoxville, TN 37919
$750,000
- 3 Beds
- 3 Baths
- 3,034 sq. ft.
- Single family
- Pending
Listed by:john gillespie
Office:bhhs dean-smith realty
MLS#:1307418
Source:TN_KAAR
Price summary
- Price:$750,000
- Price per sq. ft.:$247.2
- Monthly HOA dues:$83.33
About this home
This charming Cape Cod is in a sensational neighborhood, peaceful setting, quite street, and a private backyard that overlooks a rolling stream. You will appreciate the quality & character of this custom home. The main level includes: 9ft ceilings, Hardwood FL's, Master BR, formal DR, Kitchen with eat-in bay, large Great Rm w/Custom Built-ins & Mantle and gas fireplace. Off of the Great Rm you can enjoy relaxing on your screened in porch plus a private deck overlooking backyard. The second level offers 2 spacious Br's, a Bonus Rm, plus 2 walk-in attics for storage. Some additional features: Exterior of house painted by Certa Pro 09/24-Both HVAC units replaced 03/22-Refrigerator & Dishwasher replaced 10/24-Walk-in crawl space with partial concrete floor, great for storage or workshop. This home is located in the back of the development, very private, feels like your own mountain retreat!!
Contact an agent
Home facts
- Year built:1994
- Listing ID #:1307418
- Added:80 day(s) ago
- Updated:September 22, 2025 at 03:26 PM
Rooms and interior
- Bedrooms:3
- Total bathrooms:3
- Full bathrooms:2
- Half bathrooms:1
- Living area:3,034 sq. ft.
Heating and cooling
- Cooling:Central Cooling
- Heating:Central, Electric
Structure and exterior
- Year built:1994
- Building area:3,034 sq. ft.
- Lot area:0.19 Acres
Schools
- High school:West
- Middle school:Bearden
- Elementary school:Bearden
Utilities
- Sewer:Public Sewer
Finances and disclosures
- Price:$750,000
- Price per sq. ft.:$247.2
New listings near 1044 Craigland Court
 $379,900Active3 beds 3 baths2,011 sq. ft.
$379,900Active3 beds 3 baths2,011 sq. ft.7353 Sun Blossom #114, Knoxville, TN 37924
MLS# 1307924Listed by: THE GROUP REAL ESTATE BROKERAGE $605,000Pending4 beds 3 baths2,941 sq. ft.
$605,000Pending4 beds 3 baths2,941 sq. ft.11600 Mount Leconte Drive, Knoxville, TN 37932
MLS# 1316587Listed by: WOODY CREEK REALTY, LLC- New
 $298,870Active3 beds 3 baths1,381 sq. ft.
$298,870Active3 beds 3 baths1,381 sq. ft.7223 Traphill Lane, Knoxville, TN 37921
MLS# 1316572Listed by: D.R. HORTON - New
 $294,760Active3 beds 3 baths1,381 sq. ft.
$294,760Active3 beds 3 baths1,381 sq. ft.7217 Traphill Lane, Knoxville, TN 37921
MLS# 1316573Listed by: D.R. HORTON - New
 $294,760Active3 beds 3 baths1,381 sq. ft.
$294,760Active3 beds 3 baths1,381 sq. ft.7219 Traphill Lane, Knoxville, TN 37921
MLS# 1316575Listed by: D.R. HORTON - New
 $294,760Active3 beds 3 baths1,381 sq. ft.
$294,760Active3 beds 3 baths1,381 sq. ft.7221 Traphill Lane, Knoxville, TN 37921
MLS# 1316577Listed by: D.R. HORTON - New
 $599,900Active4 beds 3 baths2,696 sq. ft.
$599,900Active4 beds 3 baths2,696 sq. ft.8716 Wimbledon Drive, Knoxville, TN 37923
MLS# 1316579Listed by: REALTY EXECUTIVES ASSOCIATES ON THE SQUARE - Coming Soon
 $375,000Coming Soon3 beds 2 baths
$375,000Coming Soon3 beds 2 baths342 Chickamauga Ave, Knoxville, TN 37917
MLS# 1316585Listed by: APEX PROPERTY MANAGEMENT, LLC - New
 $864,900Active4 beds 4 baths2,942 sq. ft.
$864,900Active4 beds 4 baths2,942 sq. ft.11920 Catatoga Blvd, Knoxville, TN 37932
MLS# 1316586Listed by: REALTY EXECUTIVES ASSOCIATES  $428,176Pending3 beds 3 baths2,269 sq. ft.
$428,176Pending3 beds 3 baths2,269 sq. ft.1728 Hickory Meadows Drive, Knoxville, TN 37932
MLS# 1316565Listed by: REALTY EXECUTIVES ASSOCIATES
