10525 Lakecove Way, Knoxville, TN 37922
Local realty services provided by:Better Homes and Gardens Real Estate Jackson Realty
10525 Lakecove Way,Knoxville, TN 37922
$2,675,000
- 4 Beds
- 4 Baths
- - sq. ft.
- Single family
- Sold
Listed by:nancy keith
Office:keller williams realty
MLS#:1308324
Source:TN_KAAR
Sorry, we are unable to map this address
Price summary
- Price:$2,675,000
- Monthly HOA dues:$116.67
About this home
Stunning lakefront retreat located in a deepwater cove just off the main channel, in West Knoxville. Beautifully and thoughtfully renovated, this home is the perfect blend of luxury, comfort, and functionality. Designed for lake living and entertaining, the property features a private dock with space for two boats, two floating jet ski lifts, along with a sparkling pool that invites you to relax and enjoy the water views.
A few of the updates include a new roof (2024), a fully encapsulated crawl space, a brand-new gourmet kitchen, and a beautifully renovated primary bathroom. The heart of the home is the expansive kitchen, centered around a large island that seats seven. It includes two dishwashers, generous drawer storage, double ovens, Wolf gas cooktop and oversized refrigerator, a walk-in pantry, a butler's pantry with a wine fridge, a cozy breakfast nook, and a coffee station—ideal for both everyday living and hosting guests.
The kitchen opens to a great room which features soaring cathedral ceilings with detailed millwork, a statement fireplace, and a wall of windows offering sweeping views down the main channel of the lake. A main-level guest suite provides convenience and privacy for visitors.
Additional highlights include a spacious three-car garage, and an owner's suite designed as a relaxing sanctuary.
This exceptional property offers the best of lakefront living in a private, protected cove setting with year round water (8 ft in summer & 4 ft in winter)—just seconds from open water and close to everything you need! Sellers are building a home and cannot close until some time in September.
Contact an agent
Home facts
- Year built:1998
- Listing ID #:1308324
- Added:79 day(s) ago
- Updated:October 02, 2025 at 12:23 PM
Rooms and interior
- Bedrooms:4
- Total bathrooms:4
- Full bathrooms:4
Heating and cooling
- Cooling:Central Cooling
- Heating:Central, Electric
Structure and exterior
- Year built:1998
Schools
- High school:Bearden
- Middle school:West Valley
- Elementary school:Northshore
Utilities
- Sewer:Public Sewer
Finances and disclosures
- Price:$2,675,000
New listings near 10525 Lakecove Way
- New
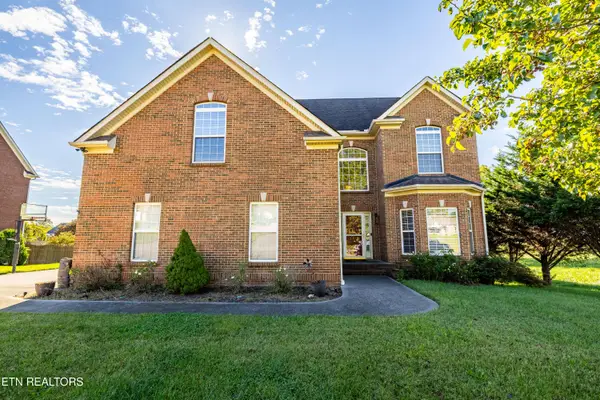 $559,900Active4 beds 4 baths3,150 sq. ft.
$559,900Active4 beds 4 baths3,150 sq. ft.5743 Enchanted Lane, Knoxville, TN 37918
MLS# 1317260Listed by: PLATINUM REALTY GROUP - New
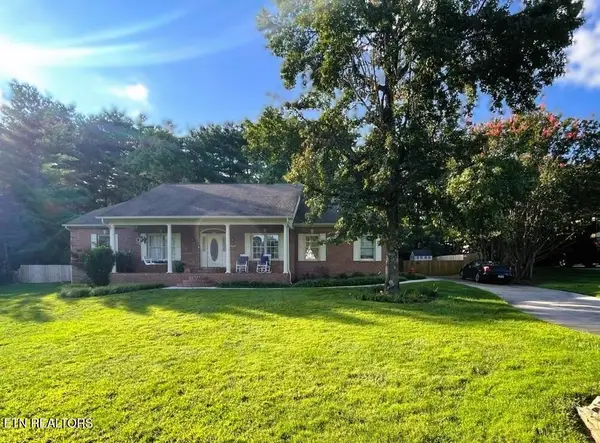 $615,900Active3 beds 3 baths2,500 sq. ft.
$615,900Active3 beds 3 baths2,500 sq. ft.8209 Stratton Wood Circle, Knoxville, TN 37919
MLS# 1317254Listed by: LANE REALTY - New
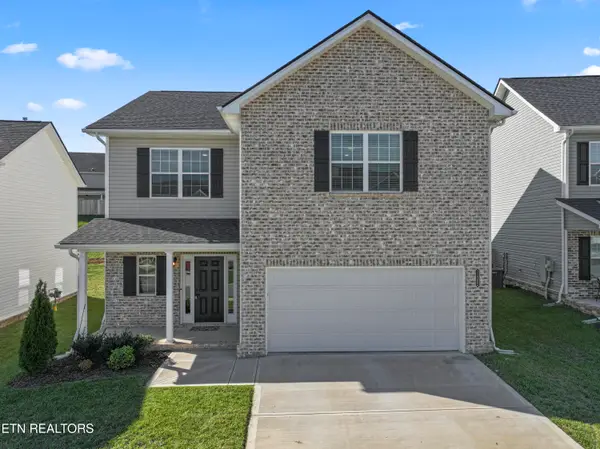 $460,000Active3 beds 3 baths2,224 sq. ft.
$460,000Active3 beds 3 baths2,224 sq. ft.11362 Narrow Leaf Drive, Knoxville, TN 37932
MLS# 1317256Listed by: VOLUNTEER REALTY - New
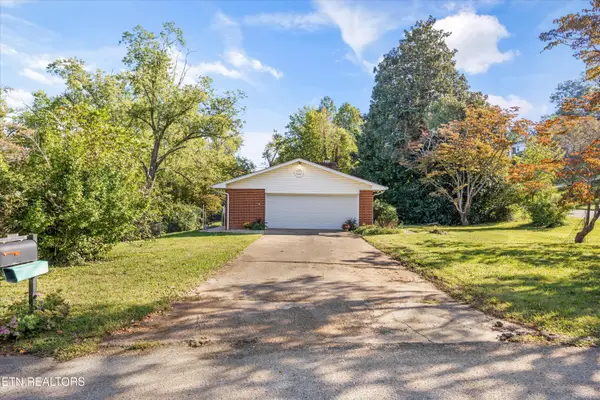 $419,900Active3 beds 2 baths1,440 sq. ft.
$419,900Active3 beds 2 baths1,440 sq. ft.124 S Martinwood Rd, Knoxville, TN 37923
MLS# 1317257Listed by: WALLACE - Open Sat, 6 to 8pmNew
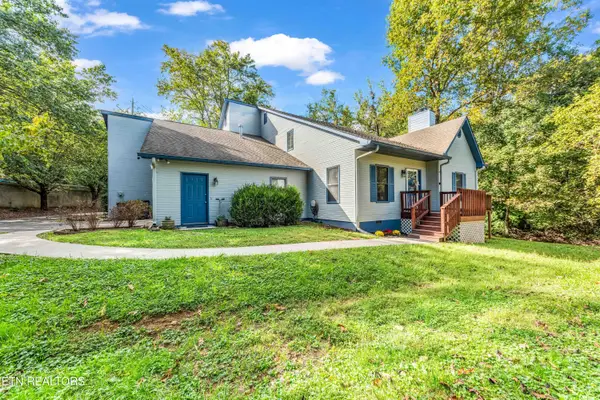 $337,500Active3 beds 3 baths1,626 sq. ft.
$337,500Active3 beds 3 baths1,626 sq. ft.8013 Middlebrook Pike, Knoxville, TN 37909
MLS# 1317251Listed by: REALTY EXECUTIVES ASSOCIATES - New
 $540,000Active3 beds 3 baths2,572 sq. ft.
$540,000Active3 beds 3 baths2,572 sq. ft.3458 Orange Blossom Lane, Knoxville, TN 37931
MLS# 1317248Listed by: UNITED REAL ESTATE SOLUTIONS - Coming Soon
 $629,900Coming Soon3 beds 3 baths
$629,900Coming Soon3 beds 3 baths1306 Pershing Hill Lane, Knoxville, TN 37919
MLS# 1317247Listed by: REALTY EXECUTIVES ASSOCIATES - New
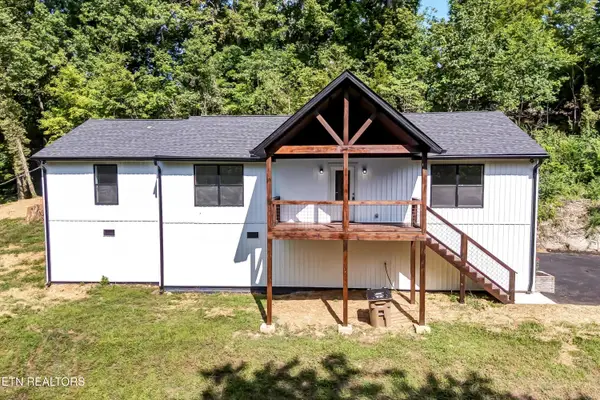 $354,000Active4 beds 2 baths1,704 sq. ft.
$354,000Active4 beds 2 baths1,704 sq. ft.101 SW Larry Drive, Knoxville, TN 37920
MLS# 1317242Listed by: REALTY EXECUTIVES ASSOCIATES - New
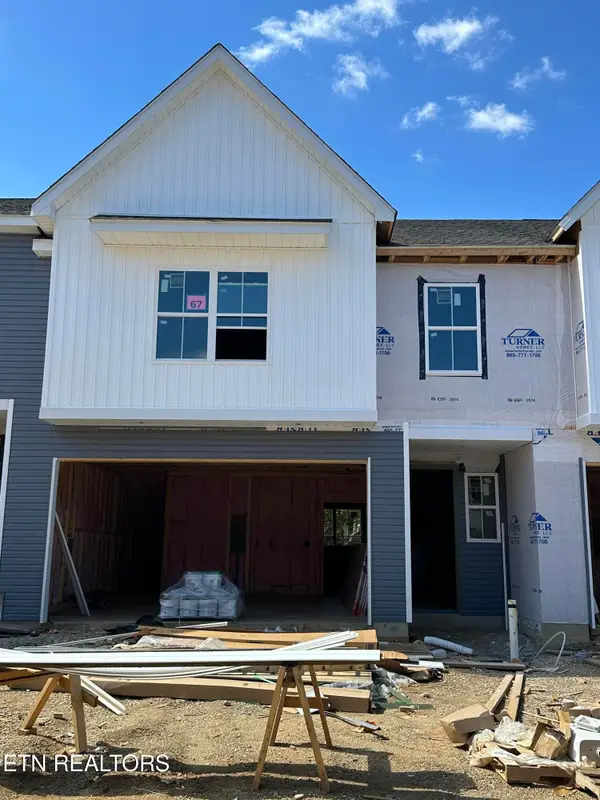 $376,000Active3 beds 3 baths1,937 sq. ft.
$376,000Active3 beds 3 baths1,937 sq. ft.1737 Lateglow Way, Knoxville, TN 37931
MLS# 1317238Listed by: WOODY CREEK REALTY, LLC - Open Sun, 6 to 8pm
 $199,900Active1 beds 1 baths928 sq. ft.
$199,900Active1 beds 1 baths928 sq. ft.426 Dublin Drive, Knoxville, TN 37923
MLS# 1312670Listed by: EXP REALTY, LLC
