10857 Snowfall Lane, Knoxville, TN 37931
Local realty services provided by:Better Homes and Gardens Real Estate Jackson Realty
10857 Snowfall Lane,Knoxville, TN 37931
$499,000
- 3 Beds
- 2 Baths
- 2,048 sq. ft.
- Single family
- Pending
Listed by:hilary kilgore
Office:realty executives associates
MLS#:1313329
Source:TN_KAAR
Price summary
- Price:$499,000
- Price per sq. ft.:$243.65
- Monthly HOA dues:$32.92
About this home
**PRICED BELOW RECENT APPRAISAL***
NO STEPS! TOTAL main level living with an additional 400 SQFT bonus room upstairs.
ALL 3 BEDROOMS & 2 BATHROOMS on walk-in level with absolutely NO STEPS!
LOCATION is a 10/10!
You'll love the access to shopping, dining and main roads. Turkey Creek & Oak Ridge are both just 10 minutes away and downtown Knoxville is just 20. West Knoxville living with all the conveniences nearby! Coffee, grocery, pharmacy and gas- all within a 5 minute drive!
Home highlights: hardwood floors in main areas, granite kitchen tops, stainless appliances (all kitchen appliances remain). GIGANTIC primary bedroom with a dreamy en suite- including a soaking tub you'll actually use and tile shower.
XL patio with pro-landscaped lawn. Imagine thick, lush grass, plenty of space for pups and tots, and a privacy fence that'll ensure you feel like you're not even in a subdivision.
Bonus room -upstairs- will be the perfect den or home office. Large, walk-in attic storage upstairs just off the bonus room ensures plenty of space for all your holiday decor.
Oversized 2-car garage. Tankless water heater. Gas stove.
Residents in this cul-de-sac love the vacant green space across the street and Solway Park is so close. There's a play yard for the little ones and a walking trail for the pups!
There's also a covered pavilion that's perfect for birthday parties and community events.
Come see this cutie priced under appraised value!
Fence pro-stained June 2024
Home pro-soft washed June 2025
Gas heat, gas stove, gas fireplace.
**Seller has very recently completed a home inspection and will happily share with interested buyers and agents.
Owner/agent*****
Contact an agent
Home facts
- Year built:2021
- Listing ID #:1313329
- Added:48 day(s) ago
- Updated:October 08, 2025 at 07:58 AM
Rooms and interior
- Bedrooms:3
- Total bathrooms:2
- Full bathrooms:2
- Living area:2,048 sq. ft.
Heating and cooling
- Cooling:Central Cooling
- Heating:Central, Forced Air
Structure and exterior
- Year built:2021
- Building area:2,048 sq. ft.
- Lot area:0.17 Acres
Schools
- High school:Hardin Valley Academy
- Middle school:Hardin Valley
- Elementary school:Mill Creek
Utilities
- Sewer:Public Sewer
Finances and disclosures
- Price:$499,000
- Price per sq. ft.:$243.65
New listings near 10857 Snowfall Lane
- New
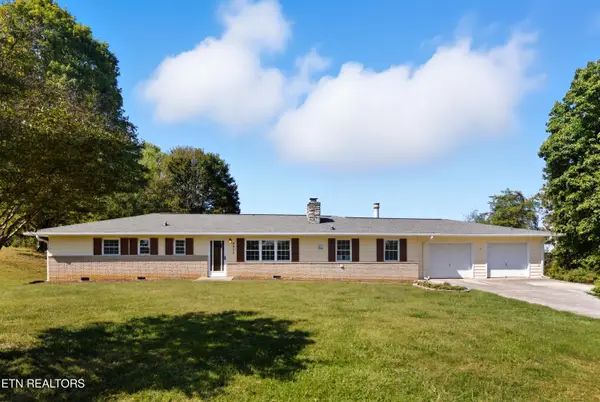 $349,900Active3 beds 2 baths2,040 sq. ft.
$349,900Active3 beds 2 baths2,040 sq. ft.6917 Ridgeview Rd, Knoxville, TN 37918
MLS# 1318538Listed by: ELITE REALTY - New
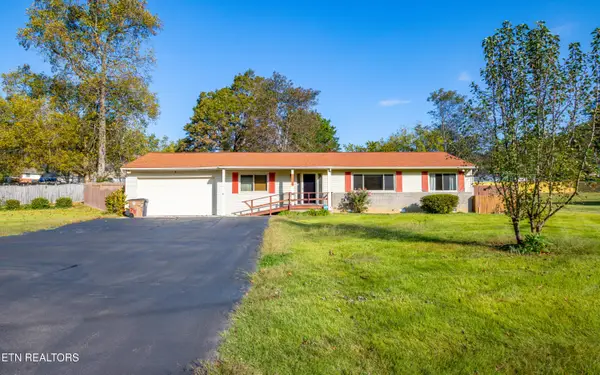 $335,000Active3 beds 2 baths1,800 sq. ft.
$335,000Active3 beds 2 baths1,800 sq. ft.341 Sarvis Drive, Knoxville, TN 37920
MLS# 1318540Listed by: UNITED REAL ESTATE SOLUTIONS - New
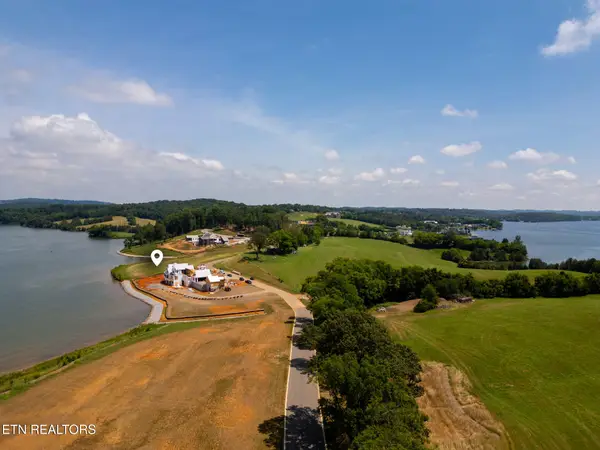 $2,450,000Active5.13 Acres
$2,450,000Active5.13 Acres0 Arcadia Peninsula Way, Knoxville, TN 37922
MLS# 1318534Listed by: FLYNN REALTY - New
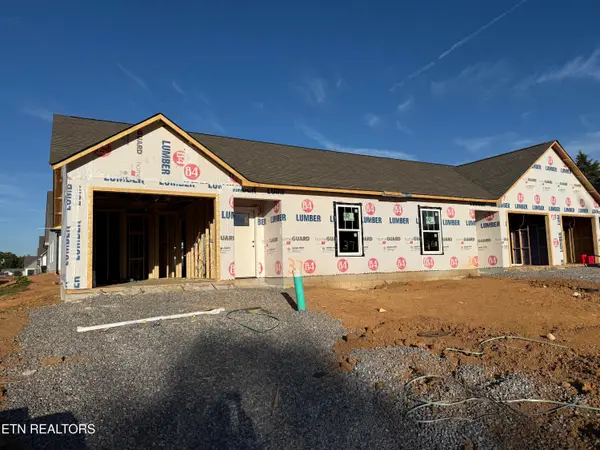 $264,900Active2 beds 2 baths1,000 sq. ft.
$264,900Active2 beds 2 baths1,000 sq. ft.7318 Woodpecker Way #37, Knoxville, TN 37921
MLS# 1318536Listed by: ELITE REALTY - New
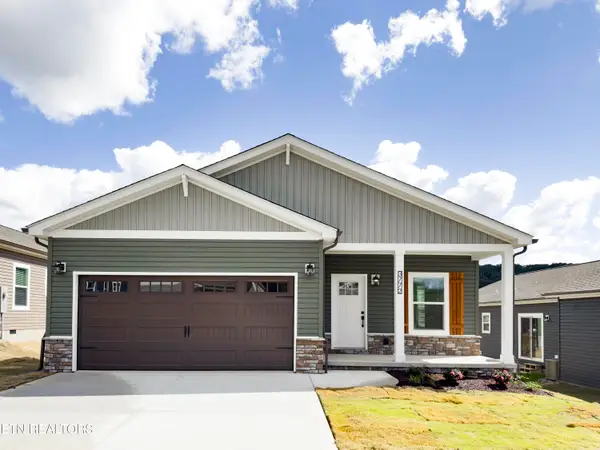 $328,500Active3 beds 2 baths1,620 sq. ft.
$328,500Active3 beds 2 baths1,620 sq. ft.3772 Crimson Clover Lane, Knoxville, TN 37924
MLS# 1318522Listed by: REALTY EXECUTIVES ASSOCIATES - New
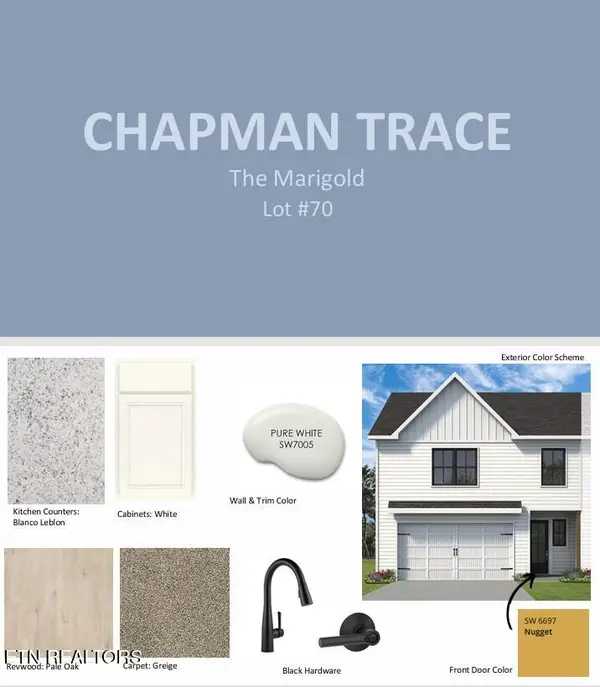 $362,000Active3 beds 3 baths1,850 sq. ft.
$362,000Active3 beds 3 baths1,850 sq. ft.8840 Chapman Trace Way, Knoxville, TN 37920
MLS# 1318525Listed by: WOODY CREEK REALTY, LLC 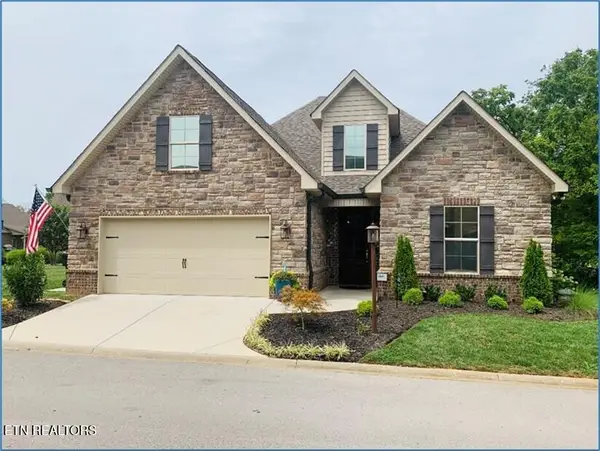 $654,900Pending3 beds 3 baths2,125 sq. ft.
$654,900Pending3 beds 3 baths2,125 sq. ft.9914 Rio Bravo Lane, Knoxville, TN 37922
MLS# 1318513Listed by: VOLUNTEER REALTY- New
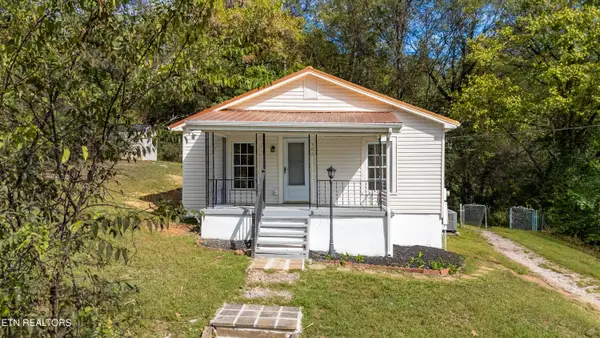 $239,900Active2 beds 1 baths863 sq. ft.
$239,900Active2 beds 1 baths863 sq. ft.908 Dunlap Lane, Knoxville, TN 37914
MLS# 1318516Listed by: ELITE REALTY 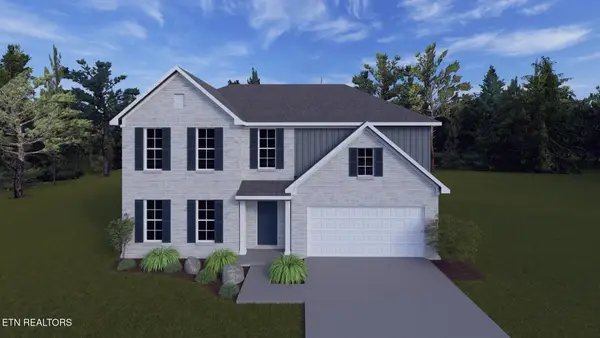 $585,846Pending4 beds 3 baths2,498 sq. ft.
$585,846Pending4 beds 3 baths2,498 sq. ft.2081 Hickory Reserve Rd, Knoxville, TN 37932
MLS# 1318507Listed by: REALTY EXECUTIVES ASSOCIATES- New
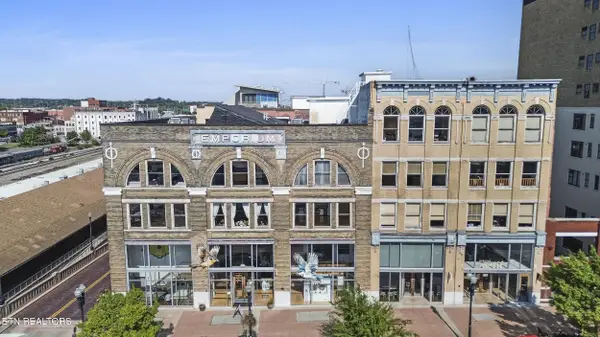 $649,999Active2 beds 1 baths1,190 sq. ft.
$649,999Active2 beds 1 baths1,190 sq. ft.100 S Gay St #305, Knoxville, TN 37902
MLS# 1318508Listed by: HOMECOIN.COM
