341 Sarvis Drive, Knoxville, TN 37920
Local realty services provided by:Better Homes and Gardens Real Estate Gwin Realty
341 Sarvis Drive,Knoxville, TN 37920
$335,000
- 3 Beds
- 2 Baths
- 1,800 sq. ft.
- Single family
- Active
Listed by:leeanne johnson
Office:united real estate solutions
MLS#:1318540
Source:TN_KAAR
Price summary
- Price:$335,000
- Price per sq. ft.:$186.11
About this home
Copy/paste the following link for the virtual tour: https://youtu.be/fvsGZn9s_pE
This South Knoxville rancher has great bones and an even better attitude! Everything works. Everything is solid. It just needs your personal touch to bring out its full glow up. Whether your achy knees are tired of stairs or you're looking to grow, this gem is waiting to be discovered!
Step inside to a spacious family room big enough for all the holiday chaos, movie nights, or sleepovers. Just on the other side of the living room wall is the kitchen and dining room, so converting to an open concept floorplan is easily doable.
You'll love the hard wood floors, newer windows, whole-house water filtration system, and tankless water heater - all the practical upgrades that make life a little smoother.
The split bedroom floorplan gives everyone their own space and privacy. The owner installed a walk-in shower just a few years ago with all the bougee fixtures and plenty of room to add a bench, so no bathtub acrobatics are required.
Attached to the bathroom, the flex space/extra room would make a great office, nursery, craft room, playroom, or even a massive closet.
Out back, the covered porch runs nearly the full length of the house perfect for coffee at sunrise or grilling at sunset. The fenced backyard is ready for kids, dogs, grandkids... and there's plenty of room for a garden, so don't forget to bring your green thumb.
And when you're ready to get out, you're surrounded by all the best South Knoxville has to offer. Delve into Taco Tuesday at SoKno Taco, brunch at Aretha Frankenstein's, or a date night at Sugar Queen Creamery.
Feeling outdoorsy? Ijams Nature Center and Baker Creek Preserve are just minutes away, so adventure is always on the weekend menu.
The washer and dryer connections are in the space in the back of the 2-car garage with loads of extra storage. This becomes the perfect drop spot for play clothes, athletic gear, and muddy shoes because nobody needs all that mess tracked through the house.
This extra wide driveway can park so many cars in addition to the 2-car garage. It will be the home of all the sidewalk chalk art masterpieces and all the neighborhood basketball games
This home is solid, stylish and sitting in one of South Knoxville's most loved and established neighborhoods.
Whether you're slowing down or just getting started, this South Knox gem will meet you right where you are!
Love where you live... until you don't.
Contact an agent
Home facts
- Year built:1955
- Listing ID #:1318540
- Added:1 day(s) ago
- Updated:October 14, 2025 at 01:10 AM
Rooms and interior
- Bedrooms:3
- Total bathrooms:2
- Full bathrooms:2
- Living area:1,800 sq. ft.
Heating and cooling
- Cooling:Central Cooling
- Heating:Central, Electric, Heat Pump
Structure and exterior
- Year built:1955
- Building area:1,800 sq. ft.
- Lot area:0.69 Acres
Schools
- High school:South Doyle
- Middle school:South Doyle
- Elementary school:Mooreland Heights
Utilities
- Sewer:Public Sewer
Finances and disclosures
- Price:$335,000
- Price per sq. ft.:$186.11
New listings near 341 Sarvis Drive
- New
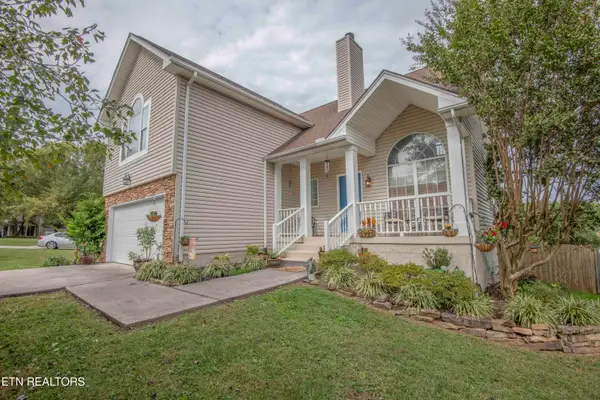 $479,900Active4 beds 3 baths2,895 sq. ft.
$479,900Active4 beds 3 baths2,895 sq. ft.4423 Aylesbury Drive, Knoxville, TN 37918
MLS# 1318549Listed by: REAL BROKER - New
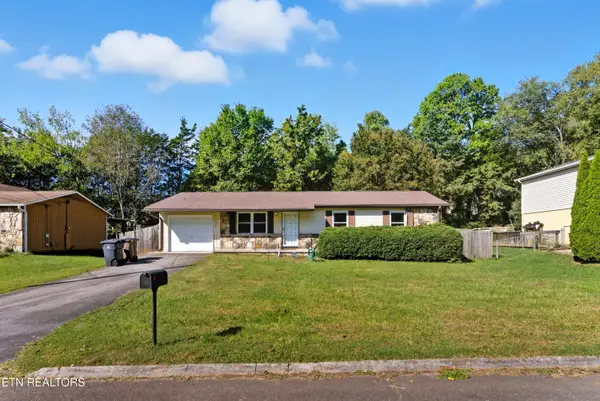 $250,000Active3 beds 2 baths1,008 sq. ft.
$250,000Active3 beds 2 baths1,008 sq. ft.3313 Cindy Lane, Knoxville, TN 37912
MLS# 1318551Listed by: EXP REALTY, LLC - New
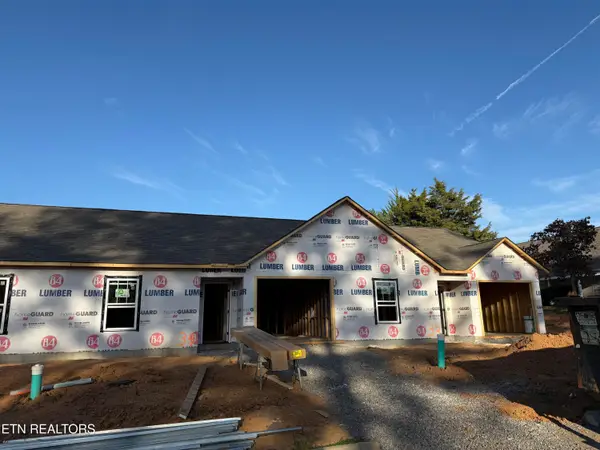 $264,900Active2 beds 2 baths1,000 sq. ft.
$264,900Active2 beds 2 baths1,000 sq. ft.7308 Woodpecker Way #33, Knoxville, TN 37921
MLS# 1318545Listed by: ELITE REALTY - New
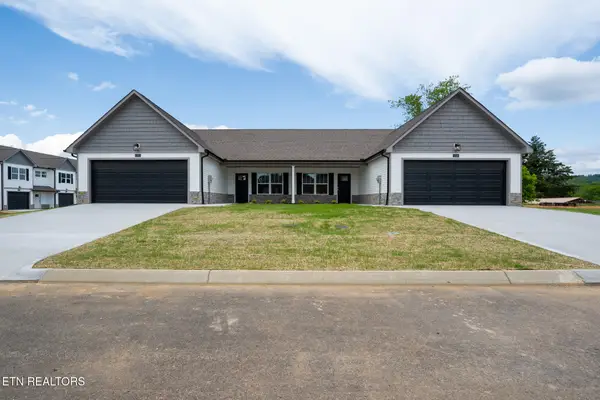 $309,900Active3 beds 2 baths1,311 sq. ft.
$309,900Active3 beds 2 baths1,311 sq. ft.7305 Bonnie Marie Way #48, Knoxville, TN 37921
MLS# 1318548Listed by: ELITE REALTY - New
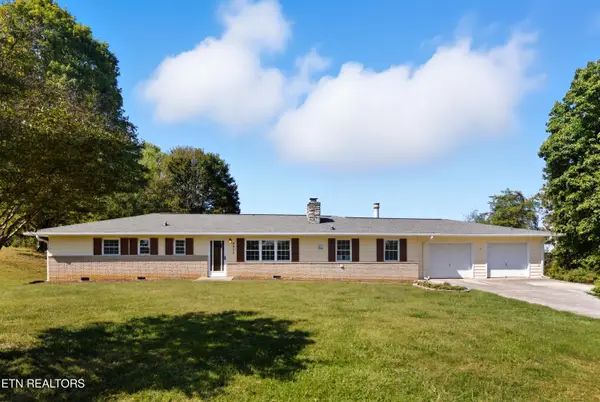 $349,900Active3 beds 2 baths2,040 sq. ft.
$349,900Active3 beds 2 baths2,040 sq. ft.6917 Ridgeview Rd, Knoxville, TN 37918
MLS# 1318538Listed by: ELITE REALTY - New
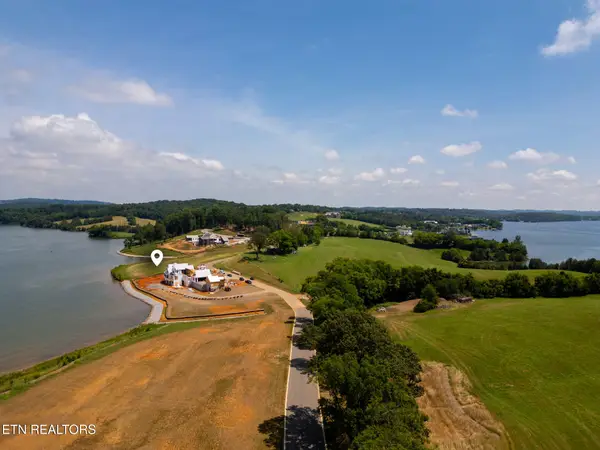 $2,450,000Active5.13 Acres
$2,450,000Active5.13 Acres0 Arcadia Peninsula Way, Knoxville, TN 37922
MLS# 1318534Listed by: FLYNN REALTY - New
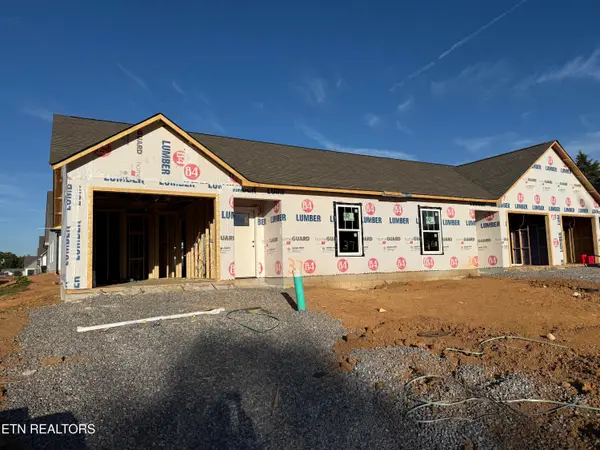 $264,900Active2 beds 2 baths1,000 sq. ft.
$264,900Active2 beds 2 baths1,000 sq. ft.7318 Woodpecker Way #37, Knoxville, TN 37921
MLS# 1318536Listed by: ELITE REALTY - New
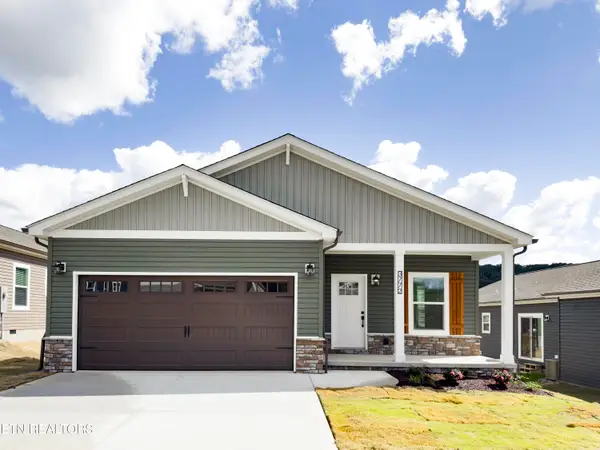 $328,500Active3 beds 2 baths1,620 sq. ft.
$328,500Active3 beds 2 baths1,620 sq. ft.3772 Crimson Clover Lane, Knoxville, TN 37924
MLS# 1318522Listed by: REALTY EXECUTIVES ASSOCIATES - New
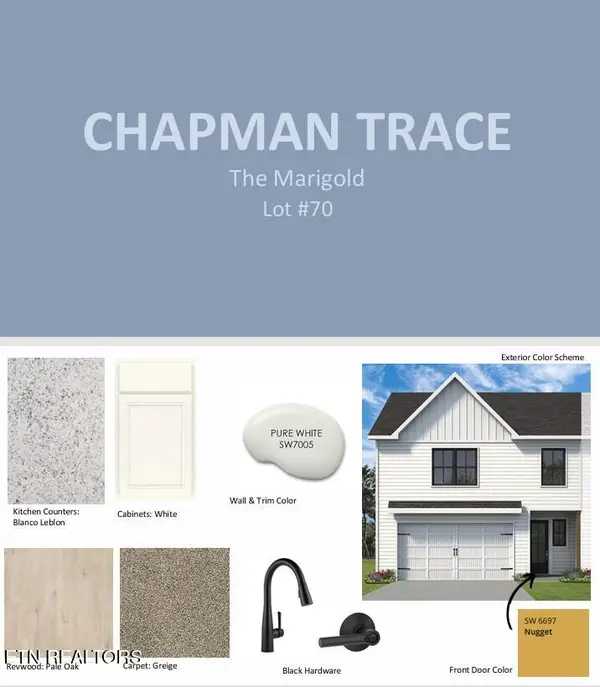 $362,000Active3 beds 3 baths1,850 sq. ft.
$362,000Active3 beds 3 baths1,850 sq. ft.8840 Chapman Trace Way, Knoxville, TN 37920
MLS# 1318525Listed by: WOODY CREEK REALTY, LLC
