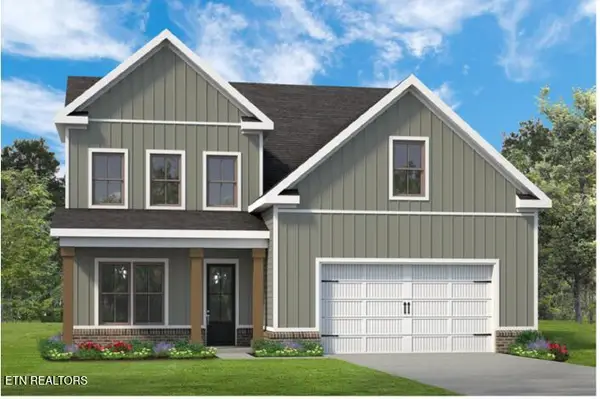10916 Melton View Lane, Knoxville, TN 37932
Local realty services provided by:Better Homes and Gardens Real Estate Gwin Realty
10916 Melton View Lane,Knoxville, TN 37932
$550,000
- 3 Beds
- 2 Baths
- 2,378 sq. ft.
- Single family
- Pending
Listed by:tara hayes
Office:realty executives associates
MLS#:1307960
Source:TN_KAAR
Price summary
- Price:$550,000
- Price per sq. ft.:$231.29
About this home
Welcome to your private slice of East Tennessee paradise! Nestled on 3.08 acres in the heart of Hardin Valley, this 3-bedroom, 2-bath basement ranch offers the perfect blend of peaceful country living with modern convenience.
Inside, you'll find a functional layout with spacious living areas and a full basement ready to be finished to fit your needs—whether that's extra living space, a workshop, or a home gym. Step outside and enjoy the possibilities the land provides: plenty of space for a large garden, room to ride your ATVs, and even a detached garage perfect for storing your lake gear, boats, or outdoor toys.
A rare find with this much land in Hardin Valley, just minutes from top-rated schools, shopping, and outdoor recreation. Come enjoy the best of both worlds—privacy and proximity.
Call today and let's make this a home to hang YOUR hat!
Contact an agent
Home facts
- Year built:1956
- Listing ID #:1307960
- Added:76 day(s) ago
- Updated:September 09, 2025 at 02:05 PM
Rooms and interior
- Bedrooms:3
- Total bathrooms:2
- Full bathrooms:2
- Living area:2,378 sq. ft.
Heating and cooling
- Cooling:Central Cooling
- Heating:Central, Electric, Heat Pump
Structure and exterior
- Year built:1956
- Building area:2,378 sq. ft.
- Lot area:3.08 Acres
Schools
- High school:Hardin Valley Academy
- Middle school:Hardin Valley
- Elementary school:Mill Creek
Utilities
- Sewer:Septic Tank
Finances and disclosures
- Price:$550,000
- Price per sq. ft.:$231.29
New listings near 10916 Melton View Lane
 $379,900Active3 beds 3 baths2,011 sq. ft.
$379,900Active3 beds 3 baths2,011 sq. ft.7353 Sun Blossom #114, Knoxville, TN 37924
MLS# 1307924Listed by: THE GROUP REAL ESTATE BROKERAGE $605,000Pending4 beds 3 baths2,941 sq. ft.
$605,000Pending4 beds 3 baths2,941 sq. ft.11600 Mount Leconte Drive, Knoxville, TN 37932
MLS# 1316587Listed by: WOODY CREEK REALTY, LLC- New
 $298,870Active3 beds 3 baths1,381 sq. ft.
$298,870Active3 beds 3 baths1,381 sq. ft.7223 Traphill Lane, Knoxville, TN 37921
MLS# 1316572Listed by: D.R. HORTON - New
 $294,760Active3 beds 3 baths1,381 sq. ft.
$294,760Active3 beds 3 baths1,381 sq. ft.7217 Traphill Lane, Knoxville, TN 37921
MLS# 1316573Listed by: D.R. HORTON - New
 $294,760Active3 beds 3 baths1,381 sq. ft.
$294,760Active3 beds 3 baths1,381 sq. ft.7219 Traphill Lane, Knoxville, TN 37921
MLS# 1316575Listed by: D.R. HORTON - New
 $294,760Active3 beds 3 baths1,381 sq. ft.
$294,760Active3 beds 3 baths1,381 sq. ft.7221 Traphill Lane, Knoxville, TN 37921
MLS# 1316577Listed by: D.R. HORTON - New
 $599,900Active4 beds 3 baths2,696 sq. ft.
$599,900Active4 beds 3 baths2,696 sq. ft.8716 Wimbledon Drive, Knoxville, TN 37923
MLS# 1316579Listed by: REALTY EXECUTIVES ASSOCIATES ON THE SQUARE - Coming Soon
 $375,000Coming Soon3 beds 2 baths
$375,000Coming Soon3 beds 2 baths342 Chickamauga Ave, Knoxville, TN 37917
MLS# 1316585Listed by: APEX PROPERTY MANAGEMENT, LLC - New
 $864,900Active4 beds 4 baths2,942 sq. ft.
$864,900Active4 beds 4 baths2,942 sq. ft.11920 Catatoga Blvd, Knoxville, TN 37932
MLS# 1316586Listed by: REALTY EXECUTIVES ASSOCIATES  $428,176Pending3 beds 3 baths2,269 sq. ft.
$428,176Pending3 beds 3 baths2,269 sq. ft.1728 Hickory Meadows Drive, Knoxville, TN 37932
MLS# 1316565Listed by: REALTY EXECUTIVES ASSOCIATES
