1100 Atlantic Ave, Knoxville, TN 37917
Local realty services provided by:Better Homes and Gardens Real Estate Gwin Realty
1100 Atlantic Ave,Knoxville, TN 37917
$225,000
- 2 Beds
- 1 Baths
- 924 sq. ft.
- Single family
- Pending
Listed by:joey english
Office:realty executive associates downtown
MLS#:1315776
Source:TN_KAAR
Price summary
- Price:$225,000
- Price per sq. ft.:$243.51
About this home
Charming Traditional Home in North Knoxville. This 2-bedroom 1-bath home blends original character with thoughtful updates, featuring original hardwood floors throughout, and a wood-burning fireplace in the living room. The formal dining room offers sliding glass doors that open to a spacious back deck -- great for entertaining, functionality, or quiet mornings. Updates include kitchen with sleek black granite countertops, remodeled bathroom with Carrara marble floors, newer windows and hardware, recessed lighting. Quaint, woodsy feel in the backyard, with a mix of trees including Dawn Redwoods, Dogwood and Japanese Maples, gives a relaxing atmosphere.
Located close to Broadway shopping, Downtown and Happy Holler, with easy access to i640 and i40.
Washer and dryer in unfinished basement space downstairs, as well as additional storage space.
This is a wonderful opportunity for first-time buyers or anyone looking to downsize.
Contact an agent
Home facts
- Year built:1925
- Listing ID #:1315776
- Added:7 day(s) ago
- Updated:September 25, 2025 at 11:05 PM
Rooms and interior
- Bedrooms:2
- Total bathrooms:1
- Full bathrooms:1
- Living area:924 sq. ft.
Heating and cooling
- Cooling:Central Cooling
- Heating:Central, Electric
Structure and exterior
- Year built:1925
- Building area:924 sq. ft.
- Lot area:0.2 Acres
Schools
- High school:Fulton
- Middle school:Whittle Springs
- Elementary school:Christenberry
Utilities
- Sewer:Public Sewer
Finances and disclosures
- Price:$225,000
- Price per sq. ft.:$243.51
New listings near 1100 Atlantic Ave
- New
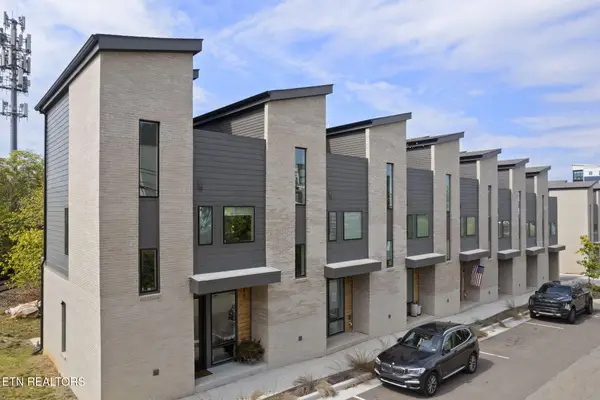 $499,900Active1 beds 1 baths1,318 sq. ft.
$499,900Active1 beds 1 baths1,318 sq. ft.433 Saint Paul St, Knoxville, TN 37920
MLS# 1316616Listed by: WALLACE - New
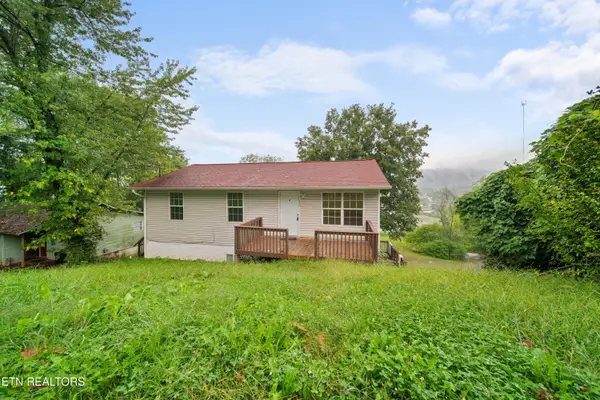 $285,000Active-- beds -- baths2,080 sq. ft.
$285,000Active-- beds -- baths2,080 sq. ft.1545 Massachusetts Ave, Knoxville, TN 37921
MLS# 1316620Listed by: EXP REALTY, LLC - New
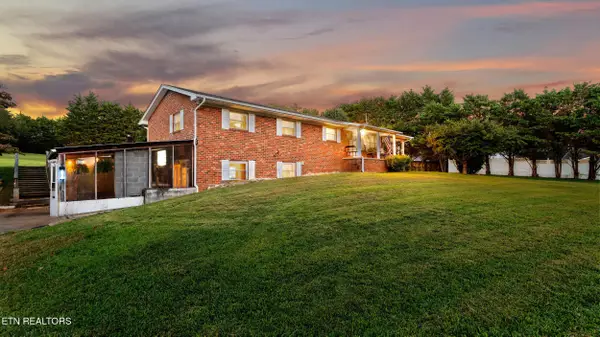 $500,000Active3 beds 3 baths2,391 sq. ft.
$500,000Active3 beds 3 baths2,391 sq. ft.7708 Mayes Chapel Rd, Knoxville, TN 37938
MLS# 1316621Listed by: REAL ESTATE PARTNERS CHATTANOOGA, LLC - New
 $319,900Active3 beds 3 baths1,710 sq. ft.
$319,900Active3 beds 3 baths1,710 sq. ft.7364 Sun Blossom Lane #185, Knoxville, TN 37924
MLS# 1316610Listed by: THE GROUP REAL ESTATE BROKERAGE - Coming Soon
 $320,000Coming Soon3 beds 2 baths
$320,000Coming Soon3 beds 2 baths5406 Tillery Rd, Knoxville, TN 37912
MLS# 1316611Listed by: WALLACE - Coming Soon
 $1,900,000Coming Soon6 beds 5 baths
$1,900,000Coming Soon6 beds 5 baths1906 Heron Cove Drive, Knoxville, TN 37922
MLS# 1316613Listed by: HEINZ REALTY, LLC - New
 $434,028Active4 beds 3 baths2,336 sq. ft.
$434,028Active4 beds 3 baths2,336 sq. ft.1512 Hickory Meadows Drive, Knoxville, TN 37932
MLS# 1316614Listed by: REALTY EXECUTIVES ASSOCIATES - Open Fri, 5 to 9pm
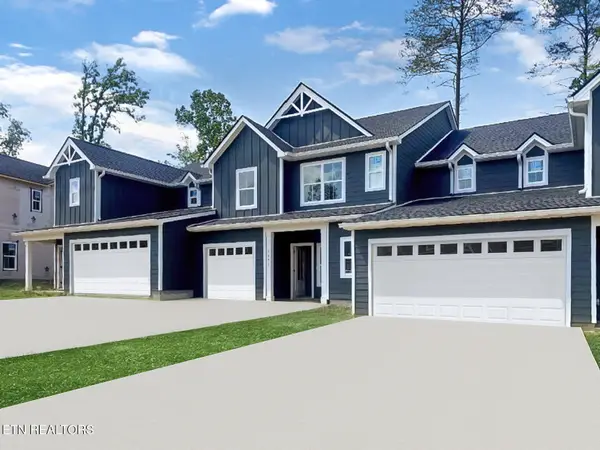 $359,900Active4 beds 3 baths1,882 sq. ft.
$359,900Active4 beds 3 baths1,882 sq. ft.7387 Sun Blossom Lane #100, Knoxville, TN 37924
MLS# 1307914Listed by: THE GROUP REAL ESTATE BROKERAGE  $450,900Active3 beds 3 baths1,597 sq. ft.
$450,900Active3 beds 3 baths1,597 sq. ft.7433 Sun Blossom Lane #301, Knoxville, TN 37924
MLS# 1310031Listed by: THE GROUP REAL ESTATE BROKERAGE- Coming Soon
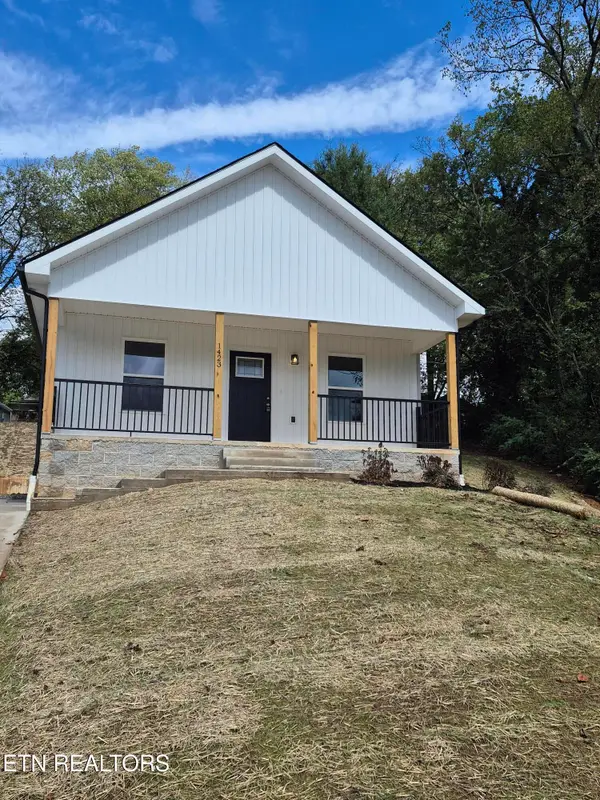 $289,000Coming Soon3 beds 2 baths
$289,000Coming Soon3 beds 2 baths1423 Nolan Ave, Knoxville, TN 37921
MLS# 1316457Listed by: SCENIC VIEW REALTY OF KNOXVILL
