7364 Sun Blossom Lane #185, Knoxville, TN 37924
Local realty services provided by:Better Homes and Gardens Real Estate Jackson Realty
7364 Sun Blossom Lane #185,Knoxville, TN 37924
$319,900
- 3 Beds
- 3 Baths
- 1,710 sq. ft.
- Single family
- Active
Listed by: jeremy watson
Office: the group real estate brokerage
MLS#:1316610
Source:TN_KAAR
Price summary
- Price:$319,900
- Price per sq. ft.:$187.08
- Monthly HOA dues:$255
About this home
The Greatest Value in East Knoxville — The Quinn Floorplan at The Village at Strawberry Hills!
Looking for the best bang for your buck in new construction? Discover The Quinn, a beautifully designed 3-bedroom townhome that combines style, comfort, and unbeatable value.
This carefree living community offers yard maintenance, sparkling swimming pools, inviting clubhouses, and a dog park — all connected by miles of scenic sidewalks. Plus, you're just minutes from Downtown Knoxville, giving you the perfect balance of convenience and charm.
Inside, this quick move-in ready home features designer finishes and a thoughtful open layout — ideal for easy living and entertaining.
✨ Why You'll Love It:
Maintenance-free yard care
Resort-style amenities (pools, clubhouses, dog park)
Close proximity to Downtown Knoxville
Incredible value in a desirable location
Stop by today and see why The Quinn is the smart choice for new construction in East Knoxville!
Contact an agent
Home facts
- Year built:2025
- Listing ID #:1316610
- Added:41 day(s) ago
- Updated:October 30, 2025 at 02:47 PM
Rooms and interior
- Bedrooms:3
- Total bathrooms:3
- Full bathrooms:2
- Half bathrooms:1
- Living area:1,710 sq. ft.
Heating and cooling
- Cooling:Central Cooling
- Heating:Central, Electric
Structure and exterior
- Year built:2025
- Building area:1,710 sq. ft.
- Lot area:0.01 Acres
Schools
- High school:Carter
- Middle school:Carter
- Elementary school:Sunnyview
Utilities
- Sewer:Public Sewer
Finances and disclosures
- Price:$319,900
- Price per sq. ft.:$187.08
New listings near 7364 Sun Blossom Lane #185
- New
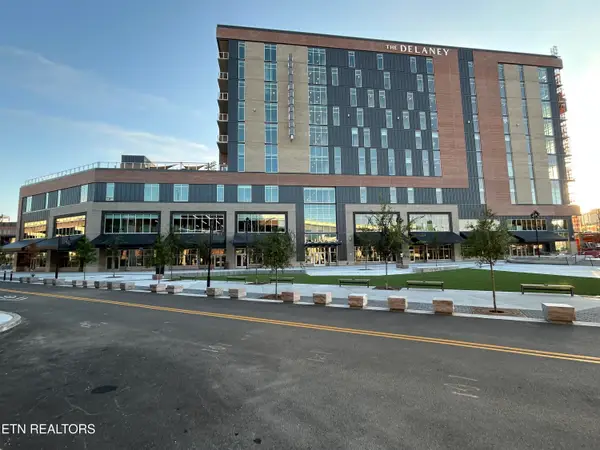 $1,272,000Active2 beds 2 baths1,590 sq. ft.
$1,272,000Active2 beds 2 baths1,590 sq. ft.122 Stadium Way #412, Knoxville, TN 37915
MLS# 1321075Listed by: PARTNERS & ASSOCIATES INC - New
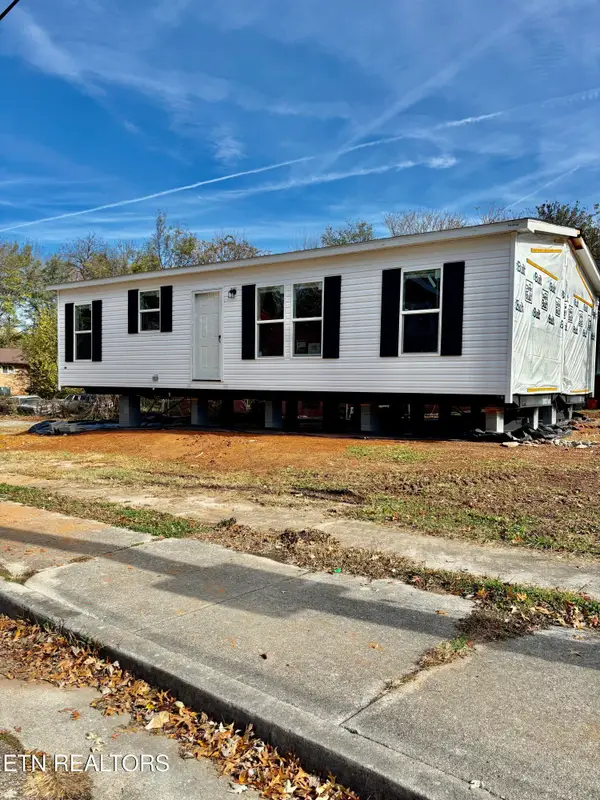 $250,000Active3 beds 2 baths1,244 sq. ft.
$250,000Active3 beds 2 baths1,244 sq. ft.2101 Mccalla Ave, Knoxville, TN 37915
MLS# 1321080Listed by: UNITED REAL ESTATE SOLUTIONS - New
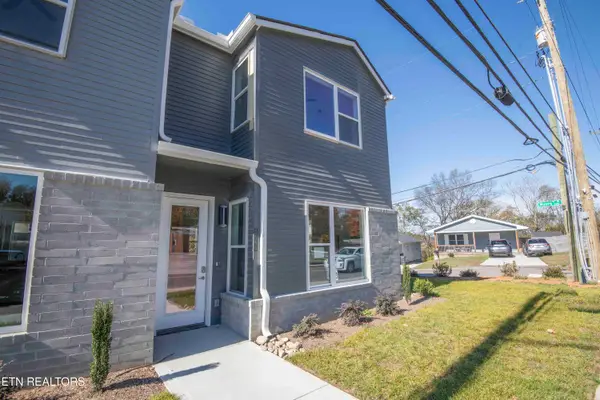 $349,900Active2 beds 3 baths1,150 sq. ft.
$349,900Active2 beds 3 baths1,150 sq. ft.2727 Whittle Springs Rd, Knoxville, TN 37917
MLS# 1321081Listed by: REALTY EXECUTIVES ASSOCIATES - New
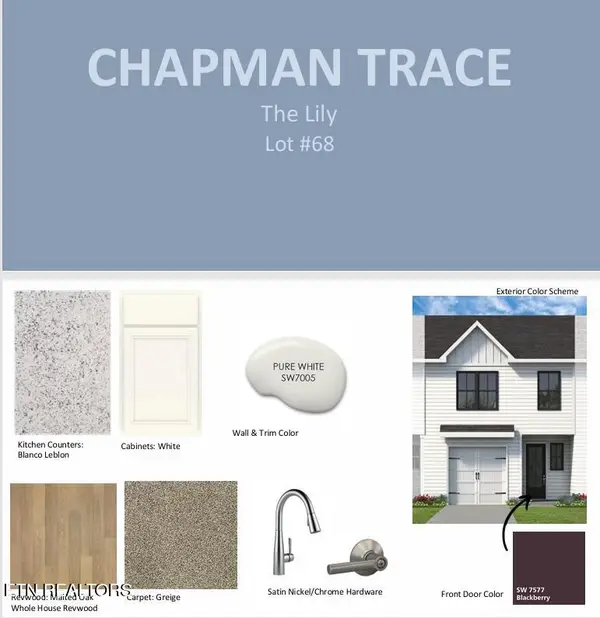 $315,000Active3 beds 3 baths1,471 sq. ft.
$315,000Active3 beds 3 baths1,471 sq. ft.8836 Chapman Trace Way, Knoxville, TN 37920
MLS# 1321083Listed by: WOODY CREEK REALTY, LLC - New
 $429,900Active3 beds 2 baths1,304 sq. ft.
$429,900Active3 beds 2 baths1,304 sq. ft.7112 Rollins Rd, Knoxville, TN 37918
MLS# 1321086Listed by: HONORS REAL ESTATE SERVICES LLC - New
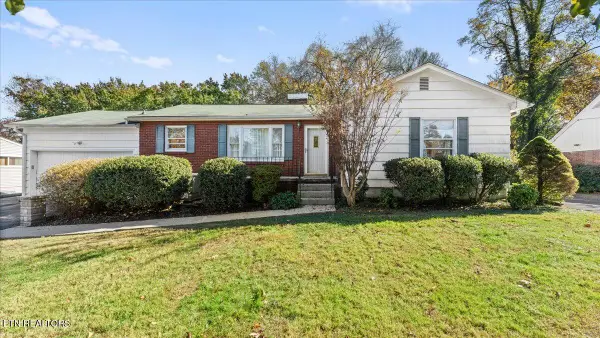 $329,990Active3 beds 2 baths1,160 sq. ft.
$329,990Active3 beds 2 baths1,160 sq. ft.308 Centeroak Drive, Knoxville, TN 37920
MLS# 1321062Listed by: UNITED REAL ESTATE SOLUTIONS - New
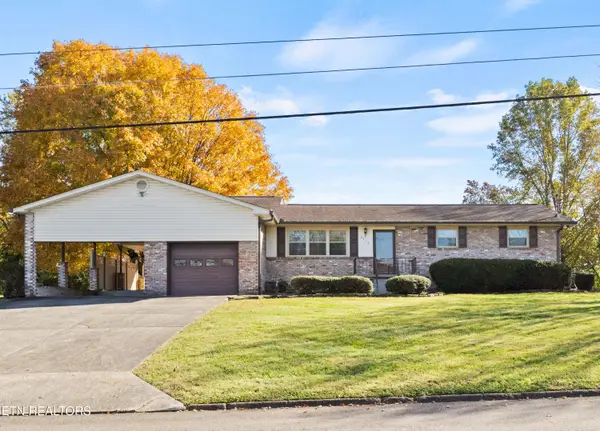 $450,000Active3 beds 2 baths3,091 sq. ft.
$450,000Active3 beds 2 baths3,091 sq. ft.6112 Clayberry Drive, Knoxville, TN 37931
MLS# 1321028Listed by: REALTY EXECUTIVES ASSOCIATES - New
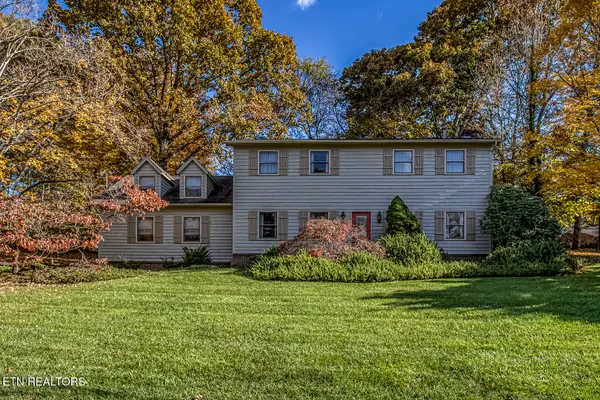 $725,000Active4 beds 3 baths2,753 sq. ft.
$725,000Active4 beds 3 baths2,753 sq. ft.212 Woodland Trace Drive, Knoxville, TN 37934
MLS# 1321044Listed by: KELLER WILLIAMS WEST KNOXVILLE - New
 $339,900Active4 beds 3 baths1,800 sq. ft.
$339,900Active4 beds 3 baths1,800 sq. ft.6925 Ferndale Rd, Knoxville, TN 37918
MLS# 1321047Listed by: ELITE REALTY - New
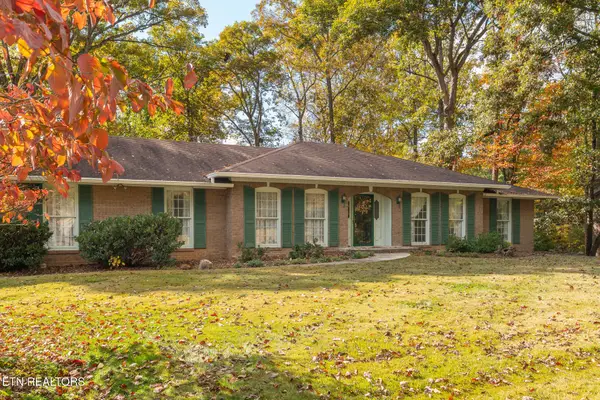 $524,900Active3 beds 3 baths3,351 sq. ft.
$524,900Active3 beds 3 baths3,351 sq. ft.4621 Simona Rd, Knoxville, TN 37918
MLS# 1321050Listed by: REALTY EXECUTIVES ASSOCIATES
