11003 Big Sky Lane, Knoxville, TN 37932
Local realty services provided by:Better Homes and Gardens Real Estate Gwin Realty
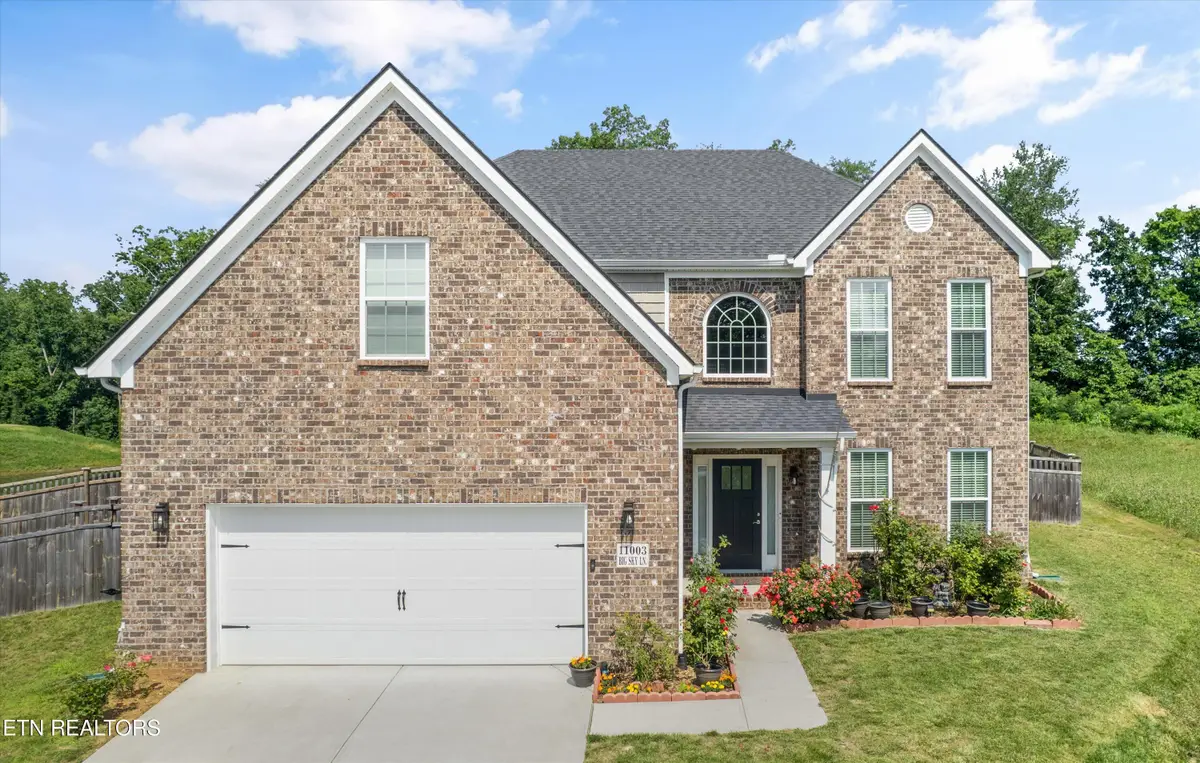
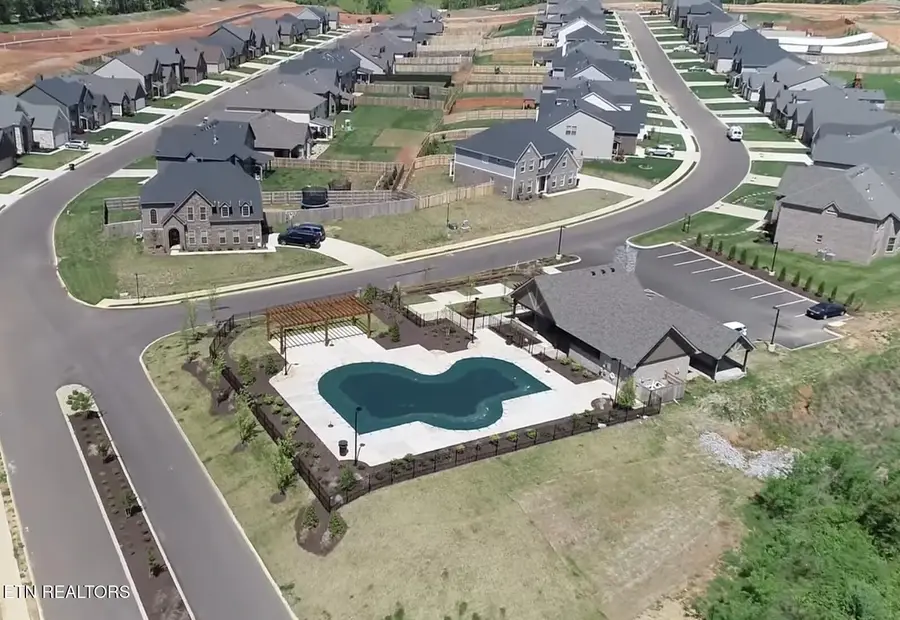
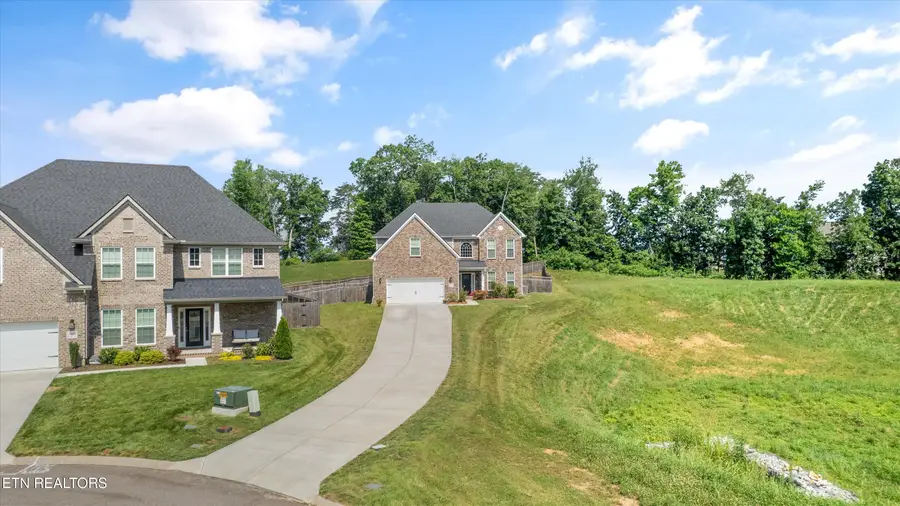
11003 Big Sky Lane,Knoxville, TN 37932
$729,999
- 4 Beds
- 4 Baths
- 3,249 sq. ft.
- Single family
- Pending
Listed by:monica stevens
Office:wallace
MLS#:1306369
Source:TN_KAAR
Price summary
- Price:$729,999
- Price per sq. ft.:$224.68
- Monthly HOA dues:$45.83
About this home
Step inside this beautifully maintained Spencer II floor plan by Ball Homes and experience main-level living at its finest. From the moment you enter, you'll be welcomed by an open, airy layout and a dramatic two-story great room that fills the space with natural light. A floor-to-ceiling stacked stone fireplace, built-in shelving, and custom motorized blinds with remote add both style and function to the main living area. The upgraded kitchen features stainless steel appliances, including the refrigerator, modern pendant lighting, upgraded cabinet knobs, a large island perfect for entertaining, and elegant countertops that blend form and function.
The main-level primary suite offers a peaceful retreat, complete with crown molding, a spacious en suite bath, and a walk-in closet. Just off the garage entry, a convenient drop zone keeps things tidy and organized. Upstairs, the open balcony walkway overlooks the great room and leads to a flexible loft space, a large bonus room, and three additional bedrooms—each offering plenty of room and two full baths for added comfort.
This home has been gently lived in and feels fresh and new, with no history of pets or smoking. Thoughtful upgrades include luxury vinyl plank flooring throughout the main level, upgraded bidet toilet seats in all bathrooms, and a Simply Safe security system for added peace of mind.
Situated on one of the largest lots in the subdivision, this property truly stands out. The extended driveway easily accommodates 10+ vehicles, and the adjacent lot will not be developed, providing an exceptional sense of privacy and space. The wooded view behind the home enhances the peaceful, secluded feel, and the lot line extends well beyond the fenced backyard, offering ample opportunity for future expansion or personalization of your outdoor space.
Residents enjoy access to fantastic community amenities, including a neighborhood pool and pavilion. Located in the highly sought-after Hardin Valley School District, this home also offers a prime location close to schools, shopping, Oak Ridge, dining, and major interstates—making everyday living both convenient and enjoyable. Schedule your private showing today!
Contact an agent
Home facts
- Year built:2021
- Listing Id #:1306369
- Added:48 day(s) ago
- Updated:August 11, 2025 at 02:15 PM
Rooms and interior
- Bedrooms:4
- Total bathrooms:4
- Full bathrooms:3
- Half bathrooms:1
- Living area:3,249 sq. ft.
Heating and cooling
- Cooling:Central Cooling
- Heating:Central
Structure and exterior
- Year built:2021
- Building area:3,249 sq. ft.
- Lot area:0.43 Acres
Utilities
- Sewer:Public Sewer
Finances and disclosures
- Price:$729,999
- Price per sq. ft.:$224.68
New listings near 11003 Big Sky Lane
- New
 $75,000Active0.27 Acres
$75,000Active0.27 Acres3321 Whelahan Farm Rd, Knoxville, TN 37924
MLS# 1312012Listed by: TENNESSEE DREAM PROPERTIES - New
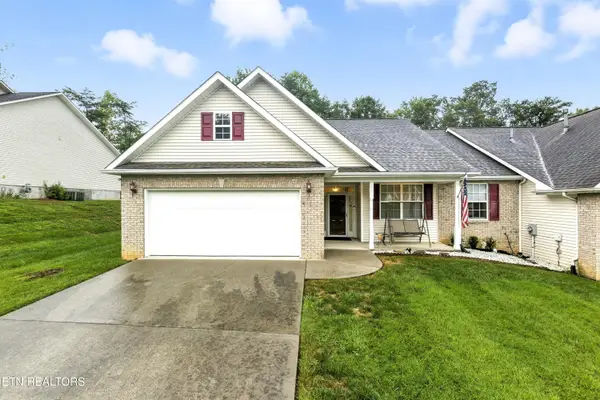 $405,000Active3 beds 2 baths1,748 sq. ft.
$405,000Active3 beds 2 baths1,748 sq. ft.1542 Graybrook Lane, Knoxville, TN 37920
MLS# 1312129Listed by: ADAM WILSON REALTY - New
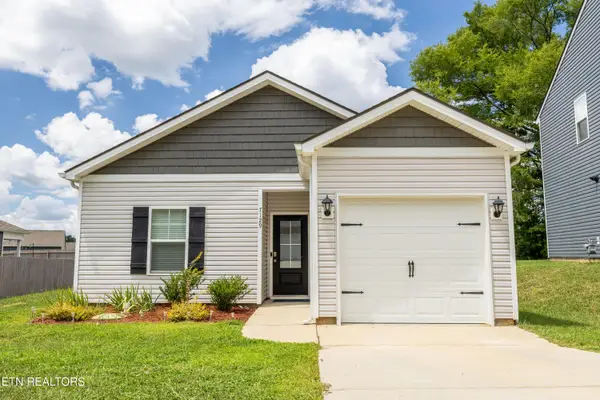 $350,000Active4 beds 2 baths1,341 sq. ft.
$350,000Active4 beds 2 baths1,341 sq. ft.7129 Dusty Rose Lane, Knoxville, TN 37921
MLS# 1312131Listed by: REALTY EXECUTIVES ASSOCIATES - New
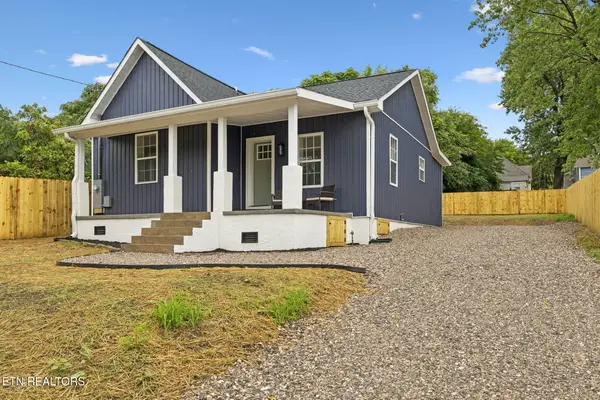 $289,000Active2 beds 2 baths964 sq. ft.
$289,000Active2 beds 2 baths964 sq. ft.1706 Davanna Ave, Knoxville, TN 37917
MLS# 1312136Listed by: REALTY EXECUTIVES ASSOCIATES - New
 $270,000Active2 beds 2 baths1,343 sq. ft.
$270,000Active2 beds 2 baths1,343 sq. ft.5212 Sinclair Drive, Knoxville, TN 37914
MLS# 1312120Listed by: THE REAL ESTATE FIRM, INC. - New
 $550,000Active4 beds 3 baths2,438 sq. ft.
$550,000Active4 beds 3 baths2,438 sq. ft.3225 Oakwood Hills Lane, Knoxville, TN 37931
MLS# 1312121Listed by: WALKER REALTY GROUP, LLC - New
 $285,000Active2 beds 2 baths1,327 sq. ft.
$285,000Active2 beds 2 baths1,327 sq. ft.870 Spring Park Rd, Knoxville, TN 37914
MLS# 1312125Listed by: REALTY EXECUTIVES ASSOCIATES - New
 $292,900Active3 beds 3 baths1,464 sq. ft.
$292,900Active3 beds 3 baths1,464 sq. ft.3533 Maggie Lynn Way #11, Knoxville, TN 37921
MLS# 1312126Listed by: ELITE REALTY  $424,900Active7.35 Acres
$424,900Active7.35 Acres0 E Governor John Hwy, Knoxville, TN 37920
MLS# 2914690Listed by: DUTTON REAL ESTATE GROUP $379,900Active3 beds 3 baths2,011 sq. ft.
$379,900Active3 beds 3 baths2,011 sq. ft.7353 Sun Blossom #99, Knoxville, TN 37924
MLS# 1307924Listed by: THE GROUP REAL ESTATE BROKERAGE
