1542 Graybrook Lane, Knoxville, TN 37920
Local realty services provided by:Better Homes and Gardens Real Estate Jackson Realty
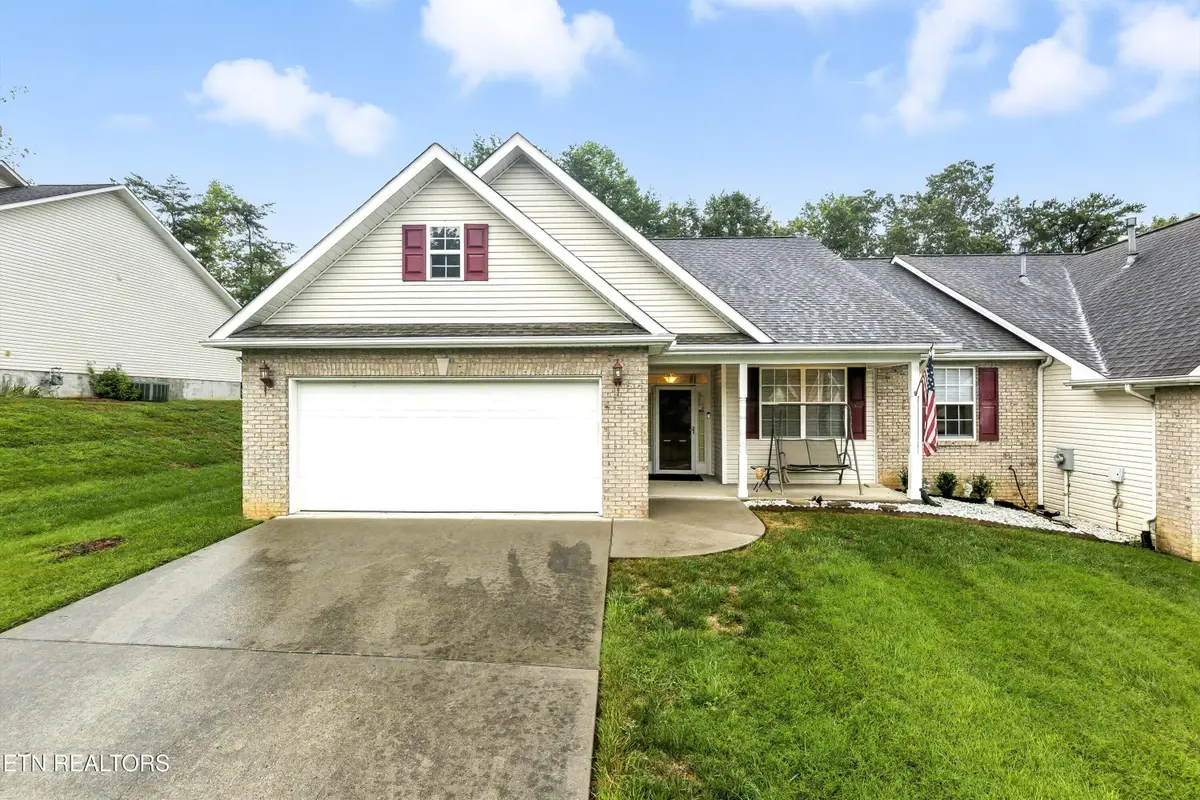
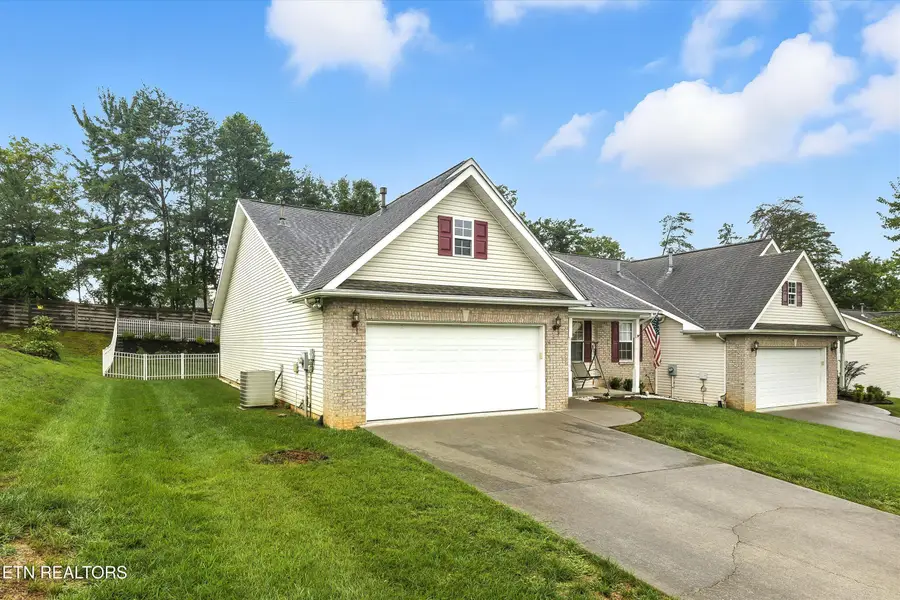

1542 Graybrook Lane,Knoxville, TN 37920
$405,000
- 3 Beds
- 2 Baths
- 1,748 sq. ft.
- Single family
- Active
Listed by:sara hurst
Office:adam wilson realty
MLS#:1312129
Source:TN_KAAR
Price summary
- Price:$405,000
- Price per sq. ft.:$231.69
- Monthly HOA dues:$75
About this home
Perfectly Elegant- Welcome home to this luxurious 3-bedroom, 2-bath condo, perfectly designed for comfort and ease with no steps to be found. The bright, welcoming kitchen is a cook's dream, featuring granite countertops, custom wood cabinets, and a gas stove designed to create delicious meals every time. A spacious pantry keeps everything neatly tucked away and provides that additional kitchen storage. Casual and convenient, the bar top seating offers the ideal spot for quick meals or chose to dine at the cozy breakfast nook. The formal dining room with classic wainscoting is ideal for hosting holidays or enjoying a dinner party with friends.
Unwind in the living room by the gas fireplace or sip your morning coffee on the screened-in porch, overlooking your private fenced backyard, perfect for those 4 legged friends. Remote operated blinds allow you to adjust the amount of natural light at the touch of a button.
Thoughtful touches like generous closet space throughout make daily life a breeze. The primary bedroom is oversized and dreamy with its trey ceiling and super spacious ensuite bathroom. Two more bedrooms gives guests a place to comfortably stay or use those rooms to create a craft corner, home office, or even home gym.
An attached 2 car garage with cabinets, work space and floored attic space is great for extra storage . Whether you're downsizing, starting fresh, or just ready for low-maintenance living, this gorgeous home offers the top notch blend of style, function, and warmth.
Make home a place you want to be - Schedule your showing today!
Contact an agent
Home facts
- Year built:2007
- Listing Id #:1312129
- Added:1 day(s) ago
- Updated:August 15, 2025 at 01:05 AM
Rooms and interior
- Bedrooms:3
- Total bathrooms:2
- Full bathrooms:2
- Living area:1,748 sq. ft.
Heating and cooling
- Cooling:Central Cooling
- Heating:Central
Structure and exterior
- Year built:2007
- Building area:1,748 sq. ft.
- Lot area:1.52 Acres
Schools
- High school:South Doyle
- Middle school:South Doyle
- Elementary school:Bonny Kate
Utilities
- Sewer:Public Sewer
Finances and disclosures
- Price:$405,000
- Price per sq. ft.:$231.69
New listings near 1542 Graybrook Lane
- New
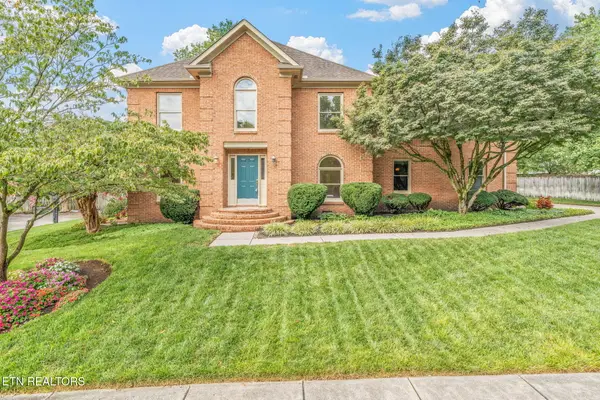 $680,000Active4 beds 3 baths3,013 sq. ft.
$680,000Active4 beds 3 baths3,013 sq. ft.1905 Tall Cedars Rd, Knoxville, TN 37922
MLS# 1312144Listed by: REALTY EXECUTIVES ASSOCIATES - Coming Soon
 $619,000Coming Soon4 beds 3 baths
$619,000Coming Soon4 beds 3 baths7619 Drake Lane, Knoxville, TN 37924
MLS# 1312147Listed by: REALTY EXECUTIVES ASSOCIATES - New
 $75,000Active0.27 Acres
$75,000Active0.27 Acres3321 Whelahan Farm Rd, Knoxville, TN 37924
MLS# 1312012Listed by: TENNESSEE DREAM PROPERTIES - New
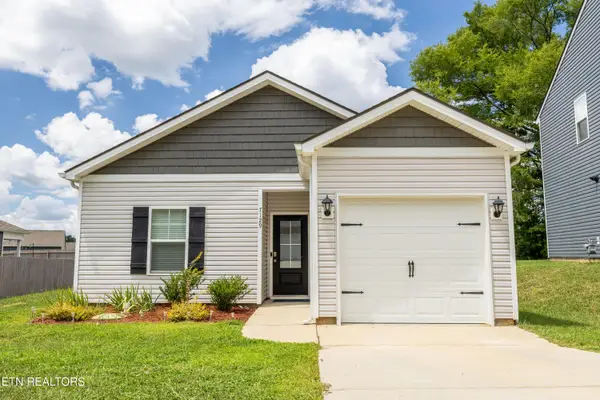 $350,000Active4 beds 2 baths1,341 sq. ft.
$350,000Active4 beds 2 baths1,341 sq. ft.7129 Dusty Rose Lane, Knoxville, TN 37921
MLS# 1312131Listed by: REALTY EXECUTIVES ASSOCIATES - New
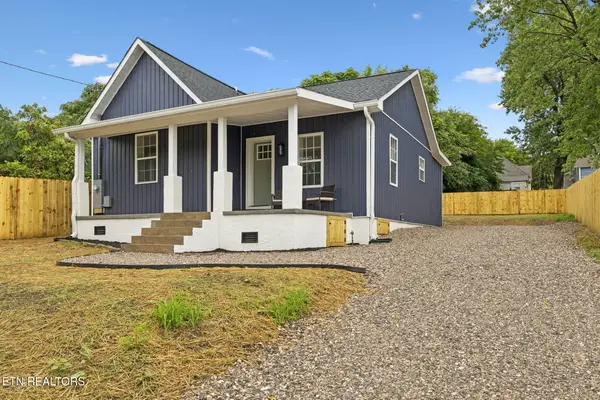 $289,000Active2 beds 2 baths964 sq. ft.
$289,000Active2 beds 2 baths964 sq. ft.1706 Davanna Ave, Knoxville, TN 37917
MLS# 1312136Listed by: REALTY EXECUTIVES ASSOCIATES - New
 $270,000Active2 beds 2 baths1,343 sq. ft.
$270,000Active2 beds 2 baths1,343 sq. ft.5212 Sinclair Drive, Knoxville, TN 37914
MLS# 1312120Listed by: THE REAL ESTATE FIRM, INC. - New
 $550,000Active4 beds 3 baths2,438 sq. ft.
$550,000Active4 beds 3 baths2,438 sq. ft.3225 Oakwood Hills Lane, Knoxville, TN 37931
MLS# 1312121Listed by: WALKER REALTY GROUP, LLC - New
 $285,000Active2 beds 2 baths1,327 sq. ft.
$285,000Active2 beds 2 baths1,327 sq. ft.870 Spring Park Rd, Knoxville, TN 37914
MLS# 1312125Listed by: REALTY EXECUTIVES ASSOCIATES - New
 $292,900Active3 beds 3 baths1,464 sq. ft.
$292,900Active3 beds 3 baths1,464 sq. ft.3533 Maggie Lynn Way #11, Knoxville, TN 37921
MLS# 1312126Listed by: ELITE REALTY
