1117 Twin Hill Lane, Knoxville, TN 37932
Local realty services provided by:Better Homes and Gardens Real Estate Gwin Realty
1117 Twin Hill Lane,Knoxville, TN 37932
$489,900
- 3 Beds
- 3 Baths
- 2,400 sq. ft.
- Single family
- Active
Listed by:gary gibson
Office:prime mountain properties
MLS#:1314792
Source:TN_KAAR
Price summary
- Price:$489,900
- Price per sq. ft.:$204.13
About this home
Welcome to your next chapter! This stunning 2,400+/- sq ft home has been thoughtfully renovated for modern family life, offering the perfect blend of style, comfort, and functionality.
Step inside and feel right at home in the open-concept main floor, beautifully updated with new LVP flooring (2020) that flows seamlessly throughout. Find your ideal work-life balance in the custom-built office for two, a dedicated area for productivity with space for kids homework or art projects.
All three bedrooms are conveniently located upstairs, creating a peaceful sanctuary away from the main living area. The primary suite is a true retreat with a private bath and walk-in closet. Upstairs, the flexible bonus room can be whatever you need—a media room for movie nights, a dedicated playroom, or a cozy den. This home is as reliable as it is beautiful, with a long list of recent big-ticket upgrades:
New roof & main HVAC (2024) for peace of mind
New fence (2024) enclosing the spacious 1/3 acre lot
New large deck (2021), perfect for entertaining
New water line, tankless water heater, and gas fireplace (2022)
Underground power feed for a clean look and enhanced reliability
The private, fenced backyard is an entertainer's paradise with a massive deck and plenty of green space. An oversized two-car garage with a workbench offers tons of storage.
Enjoy easy access to Turkey Creek and the interstate, plus the benefit of being zoned for highly rated schools. This well-maintained home is ready for you—schedule your private tour and start making memories!
Contact an agent
Home facts
- Year built:1994
- Listing ID #:1314792
- Added:1 day(s) ago
- Updated:September 09, 2025 at 09:07 PM
Rooms and interior
- Bedrooms:3
- Total bathrooms:3
- Full bathrooms:2
- Half bathrooms:1
- Living area:2,400 sq. ft.
Heating and cooling
- Cooling:Central Cooling
- Heating:Electric, Forced Air
Structure and exterior
- Year built:1994
- Building area:2,400 sq. ft.
- Lot area:0.33 Acres
Schools
- High school:Hardin Valley Academy
- Middle school:Hardin Valley
- Elementary school:Farragut Primary
Utilities
- Sewer:Public Sewer
Finances and disclosures
- Price:$489,900
- Price per sq. ft.:$204.13
New listings near 1117 Twin Hill Lane
- New
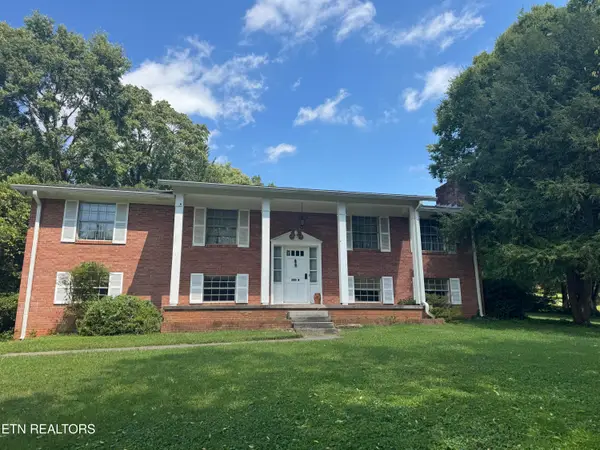 $400,000Active3 beds 3 baths2,607 sq. ft.
$400,000Active3 beds 3 baths2,607 sq. ft.600 W Meadecrest Drive, Knoxville, TN 37923
MLS# 1314475Listed by: LPT REALTY, LLC - New
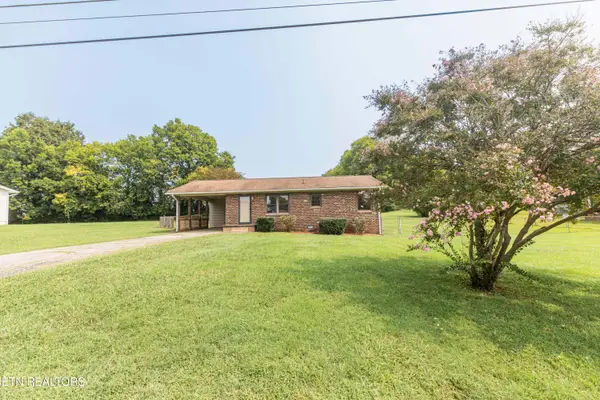 $325,000Active3 beds 1 baths976 sq. ft.
$325,000Active3 beds 1 baths976 sq. ft.1404 Myart Lane, Knoxville, TN 37919
MLS# 1314791Listed by: REALTY EXECUTIVES ASSOCIATES - New
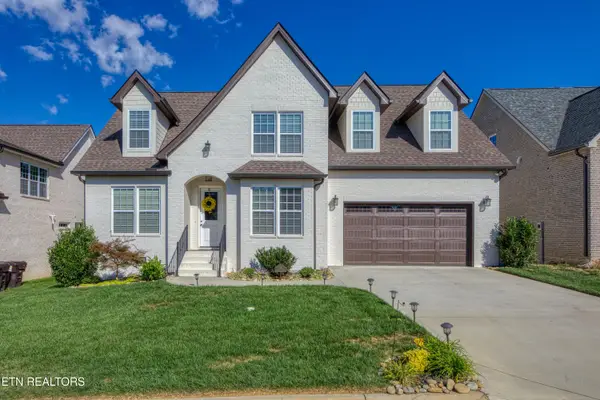 $880,000Active5 beds 4 baths3,209 sq. ft.
$880,000Active5 beds 4 baths3,209 sq. ft.8121 Carolina Cherry Lane, Knoxville, TN 37919
MLS# 1314770Listed by: REALTY EXECUTIVES ASSOCIATES - New
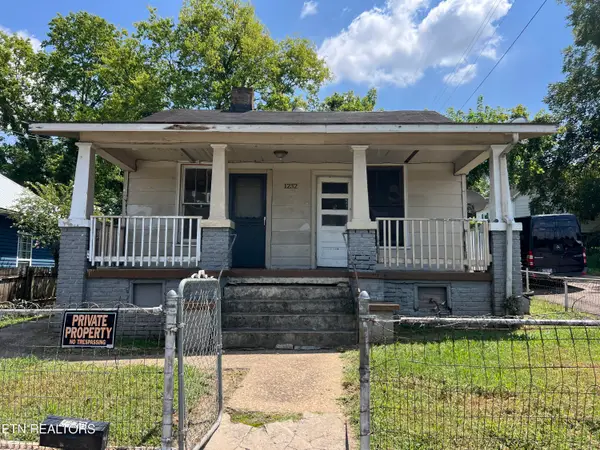 $250,000Active2 beds 1 baths892 sq. ft.
$250,000Active2 beds 1 baths892 sq. ft.1232 W Baxter Ave, Knoxville, TN 37921
MLS# 1314777Listed by: REALTY EXECUTIVES ASSOCIATES - New
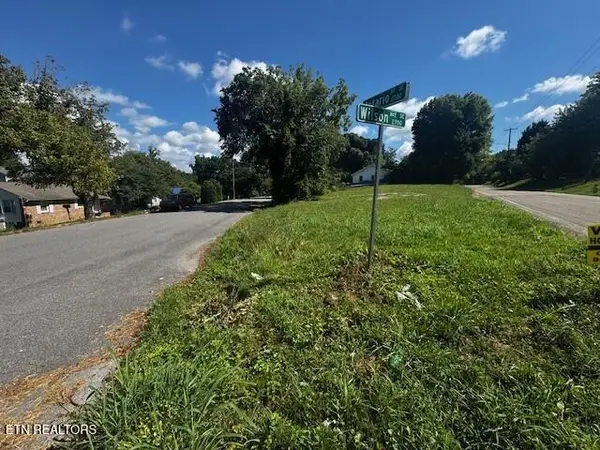 $42,500Active0.16 Acres
$42,500Active0.16 Acres2739 Wilson Ave, Knoxville, TN 37914
MLS# 1314778Listed by: WALLACE - New
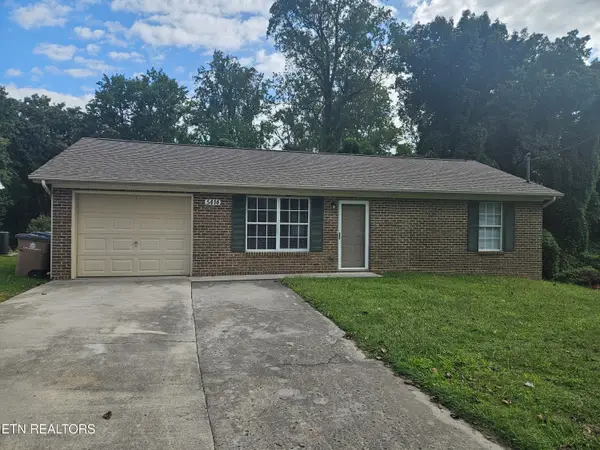 $250,000Active2 beds 2 baths915 sq. ft.
$250,000Active2 beds 2 baths915 sq. ft.5414 Weston Rd, Knoxville, TN 37918
MLS# 1314783Listed by: REALTY EXECUTIVES ASSOCIATES - New
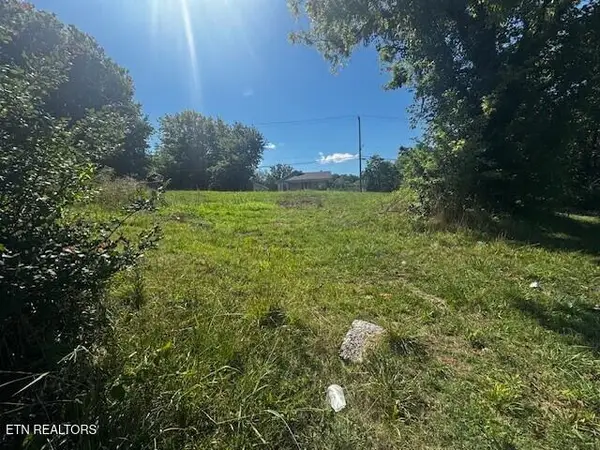 $42,500Active0.14 Acres
$42,500Active0.14 Acres2743 Wilson Ave, Knoxville, TN 37914
MLS# 1314784Listed by: WALLACE - New
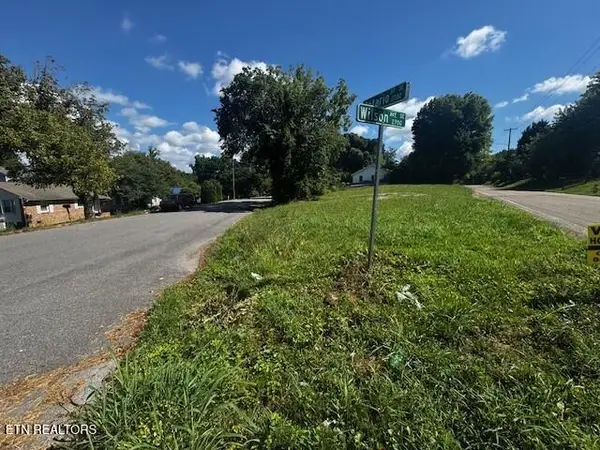 $85,000Active0.3 Acres
$85,000Active0.3 Acres2739 Wilson Ave, Knoxville, TN 37914
MLS# 1314766Listed by: WALLACE - New
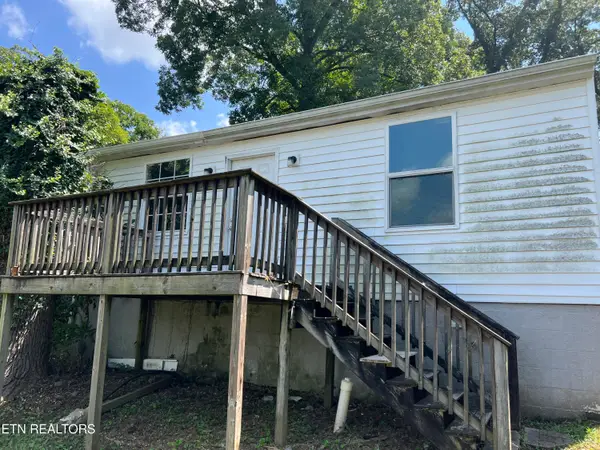 $200,000Active2 beds 1 baths672 sq. ft.
$200,000Active2 beds 1 baths672 sq. ft.1724 Massachussetts Ave, Knoxville, TN 37921
MLS# 1314773Listed by: REALTY EXECUTIVES ASSOCIATES
