8121 Carolina Cherry Lane, Knoxville, TN 37919
Local realty services provided by:Better Homes and Gardens Real Estate Gwin Realty
8121 Carolina Cherry Lane,Knoxville, TN 37919
$880,000
- 5 Beds
- 4 Baths
- 3,209 sq. ft.
- Single family
- Active
Listed by:chip huber
Office:realty executives associates
MLS#:1314770
Source:TN_KAAR
Price summary
- Price:$880,000
- Price per sq. ft.:$274.23
- Monthly HOA dues:$20.83
About this home
Welcome Home! An Exquisite 2 yr old property with a Wonderful Open Floor Plan! Excellent Price & Location in the Rocky Hill Area of West Knox! This one has it all. Main Level Featuring a Beautiful 2 story Cathedral Great Room with Stone Fireplace Open to the Wonderful Eat-In-Kitchen w Spacious Island and Breakfast Room. The Homes vast windows are both inviting & surround the superb outdoor living area which is both under roof and screened in. Its Main Level also features a Wonderful Owners Suite with Cathedral Ceiling , Large Walk in Closet and gorgeous En Suite. A Versatile plan with with 2nd Br on Main/ or Private Home Office with French Doors and a Full Bathroom. Separate Formal Dining Room adjacent to Kitchen.
The Upper Level also has an open feel as well with a cozy loft overlooking the Great Room, 3 additional bedrooms ,a wonderful Bonus / Theater Room . Wonderful curb appeal with painted brick exterior & a level yard! This home is better than new because it comes complete with the homeowner added landscaping, multiple trees recently planted, mature lawn, window blinds , and quality Stainless Fridge added. Located only minutes from Parks, Shopping and West Town Mall Area. No City Taxes as well! Excellent Value & Condition! A Must See. Call Today!
Contact an agent
Home facts
- Year built:2023
- Listing ID #:1314770
- Added:50 day(s) ago
- Updated:October 30, 2025 at 02:47 PM
Rooms and interior
- Bedrooms:5
- Total bathrooms:4
- Full bathrooms:3
- Half bathrooms:1
- Living area:3,209 sq. ft.
Heating and cooling
- Cooling:Central Cooling
- Heating:Central
Structure and exterior
- Year built:2023
- Building area:3,209 sq. ft.
- Lot area:0.23 Acres
Schools
- High school:West
- Middle school:Bearden
- Elementary school:Rocky Hill
Utilities
- Sewer:Public Sewer
Finances and disclosures
- Price:$880,000
- Price per sq. ft.:$274.23
New listings near 8121 Carolina Cherry Lane
- New
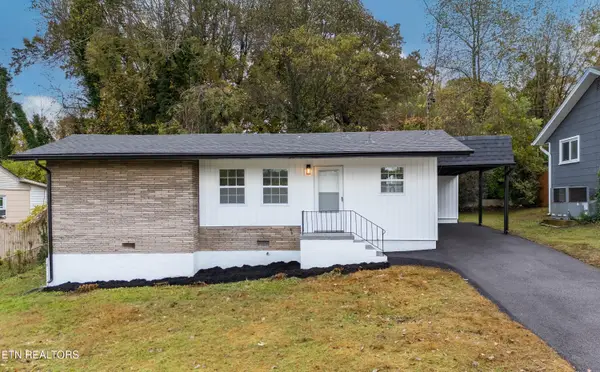 $234,900Active2 beds 1 baths846 sq. ft.
$234,900Active2 beds 1 baths846 sq. ft.308 Taliwa Drive, Knoxville, TN 37920
MLS# 1320300Listed by: ELITE REALTY - Coming Soon
 $389,900Coming Soon3 beds 2 baths
$389,900Coming Soon3 beds 2 baths5419 Oak Harbor Lane, Knoxville, TN 37921
MLS# 1320302Listed by: REALTY EXECUTIVES ASSOCIATES - Coming Soon
 $339,000Coming Soon3 beds 2 baths
$339,000Coming Soon3 beds 2 baths5303 Holston Drive, Knoxville, TN 37914
MLS# 1320303Listed by: CAPSTONE REALTY GROUP - New
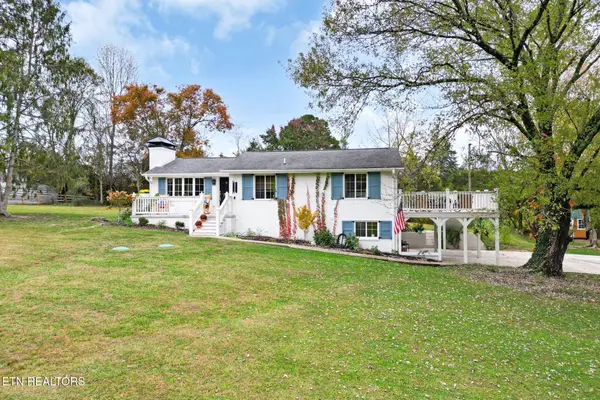 $539,900Active3 beds 2 baths2,322 sq. ft.
$539,900Active3 beds 2 baths2,322 sq. ft.2504 Robin Ben Lane, Knoxville, TN 37924
MLS# 1320307Listed by: WALKER REALTY GROUP, LLC - New
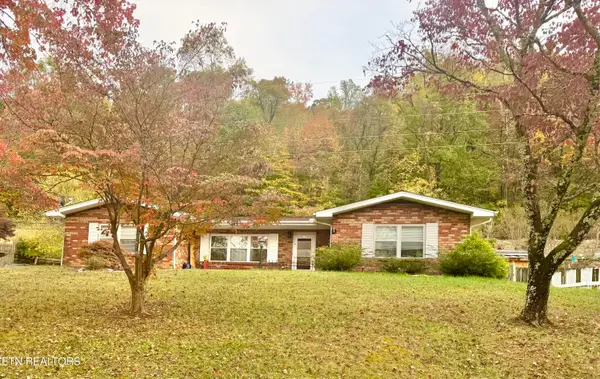 $325,000Active3 beds 2 baths1,596 sq. ft.
$325,000Active3 beds 2 baths1,596 sq. ft.4208 Spar Drive, Knoxville, TN 37918
MLS# 1320296Listed by: REALTY EXECUTIVES ASSOCIATES - Coming Soon
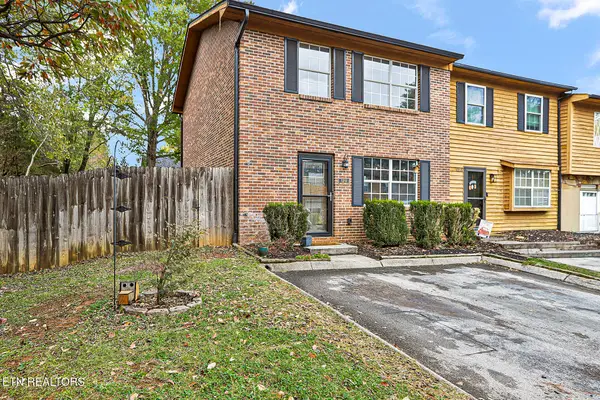 $238,000Coming Soon3 beds 2 baths
$238,000Coming Soon3 beds 2 baths1211 Crest Brook Drive, Knoxville, TN 37923
MLS# 1320297Listed by: REALTY EXECUTIVES ASSOCIATES - New
 $250,000Active2 beds 2 baths1,364 sq. ft.
$250,000Active2 beds 2 baths1,364 sq. ft.8400 Olde Colony Tr #70, Knoxville, TN 37923
MLS# 1320282Listed by: WALTON GEORGE REALTY GROUP - Coming SoonOpen Sat, 5 to 7pm
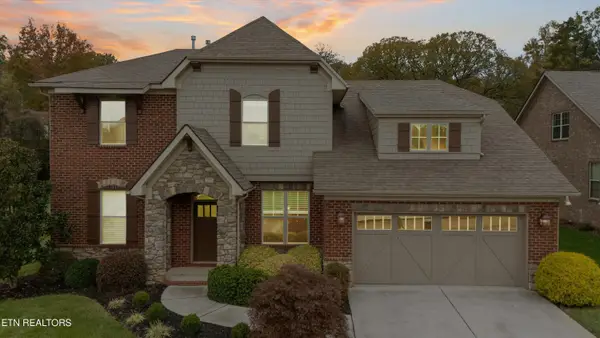 $765,000Coming Soon4 beds 3 baths
$765,000Coming Soon4 beds 3 baths12210 Inglecrest Lane, Knoxville, TN 37934
MLS# 1320276Listed by: PARK + ALLEY - New
 $374,900Active3 beds 2 baths2,100 sq. ft.
$374,900Active3 beds 2 baths2,100 sq. ft.8011 Millertown Pike, Knoxville, TN 37924
MLS# 1320277Listed by: STEPHENSON REALTY & AUCTION - Open Sat, 5 to 7pmNew
 $525,000Active5 beds 4 baths3,072 sq. ft.
$525,000Active5 beds 4 baths3,072 sq. ft.1708 Cedar Lane, Knoxville, TN 37918
MLS# 1320279Listed by: EXP REALTY, LLC
