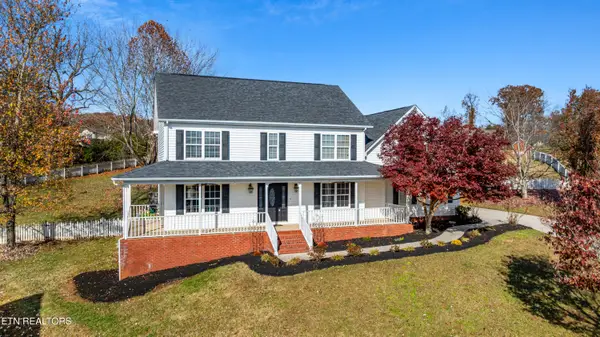1140 Farrington Drive, Knoxville, TN 37923
Local realty services provided by:Better Homes and Gardens Real Estate Gwin Realty
1140 Farrington Drive,Knoxville, TN 37923
$525,000
- 4 Beds
- 3 Baths
- 2,724 sq. ft.
- Single family
- Pending
Listed by: miriam s adams
Office: slyman real estate
MLS#:1310860
Source:TN_KAAR
Price summary
- Price:$525,000
- Price per sq. ft.:$192.73
- Monthly HOA dues:$4.17
About this home
NEW CARPET! Motivated Sellers! Bring Us an Offer!! Set on a lovely wooded lot in a highly sought-after school district, this home offers great space and functionality in a very convenient location. The deep, fenced backyard provides privacy and outdoor enjoyment, featuring a screened porch and deck- there is also a new stone patio out front with a stone paved path.
Inside, the large open foyer leads to a sunken living room with a fireplace and a separate dining room with a bold, moody vibe. A dedicated office with custom built-in bookcases provides an ideal work-from-home setup. The spacious kitchen includes quartz countertops, ample cabinet storage, and a bay window in the eat-in area. A laundry room is conveniently located off the kitchen.
Upstairs, the primary bedroom features two closets and an updated en suite bathroom. Three additional bedrooms, a full hall bath, and a large bonus room that could also serve as a fifth bedroom complete the upper level.
Plenty of room to make it your own—don't miss the opportunity to live in a desirable area with excellent schools and easy access to shopping, dining, and major routes. Buyer to verify all information, including sq footage. Farrington Residents are eligible to join the Benington Farrington Recreation Association each summer for an additional fees. This is not covered in HOA fees.
Contact an agent
Home facts
- Year built:1981
- Listing ID #:1310860
- Added:102 day(s) ago
- Updated:November 15, 2025 at 09:06 AM
Rooms and interior
- Bedrooms:4
- Total bathrooms:3
- Full bathrooms:2
- Half bathrooms:1
- Living area:2,724 sq. ft.
Heating and cooling
- Cooling:Central Cooling
- Heating:Central, Electric
Structure and exterior
- Year built:1981
- Building area:2,724 sq. ft.
- Lot area:0.49 Acres
Schools
- High school:Bearden
- Middle school:West Valley
- Elementary school:Blue Grass
Utilities
- Sewer:Public Sewer
Finances and disclosures
- Price:$525,000
- Price per sq. ft.:$192.73
New listings near 1140 Farrington Drive
 $513,130Pending4 beds 3 baths2,224 sq. ft.
$513,130Pending4 beds 3 baths2,224 sq. ft.2432 Lena George Lane, Knoxville, TN 37931
MLS# 1302429Listed by: WORLEY BUILDERS, INC. $380,175Pending3 beds 3 baths1,937 sq. ft.
$380,175Pending3 beds 3 baths1,937 sq. ft.1655 Lateglow Way, Knoxville, TN 37931
MLS# 1321598Listed by: WOODY CREEK REALTY, LLC $234,900Pending3 beds 2 baths952 sq. ft.
$234,900Pending3 beds 2 baths952 sq. ft.2806 Wendi Ann Drive, Knoxville, TN 37924
MLS# 1321649Listed by: KELLER WILLIAMS $400,000Pending3 beds 3 baths2,298 sq. ft.
$400,000Pending3 beds 3 baths2,298 sq. ft.209 Engert Rd, Knoxville, TN 37922
MLS# 1321846Listed by: WALLACE- New
 $115,000Active3 beds 1 baths1,098 sq. ft.
$115,000Active3 beds 1 baths1,098 sq. ft.3533 Ashland Ave, Knoxville, TN 37914
MLS# 1321851Listed by: REALTY EXECUTIVES ASSOCIATES - Coming Soon
 $357,999Coming Soon3 beds 2 baths
$357,999Coming Soon3 beds 2 baths7513 Rocky Hill Lane, Knoxville, TN 37919
MLS# 1321991Listed by: WALLACE - New
 $1,097,000Active6.15 Acres
$1,097,000Active6.15 Acres1707&1717 Loves Creek Rd, Knoxville, TN 37924
MLS# 1321994Listed by: THE REAL ESTATE FIRM, INC. - New
 $245,000Active3 beds 2 baths1,372 sq. ft.
$245,000Active3 beds 2 baths1,372 sq. ft.212 Oglewood Ave, Knoxville, TN 37917
MLS# 1321651Listed by: GOLDMAN PARTNERS REALTY, LLC - New
 $639,500Active4 beds 3 baths3,283 sq. ft.
$639,500Active4 beds 3 baths3,283 sq. ft.624 Glen Willow Drive, Knoxville, TN 37934
MLS# 1321866Listed by: CENTURY 21 MVP - Open Sat, 5 to 7pmNew
 $575,000Active5 beds 3 baths2,975 sq. ft.
$575,000Active5 beds 3 baths2,975 sq. ft.7420 Stonington Lane, Knoxville, TN 37931
MLS# 1321976Listed by: KELLER WILLIAMS REALTY
