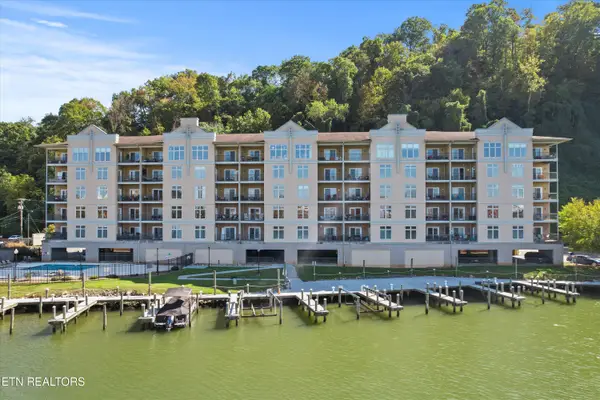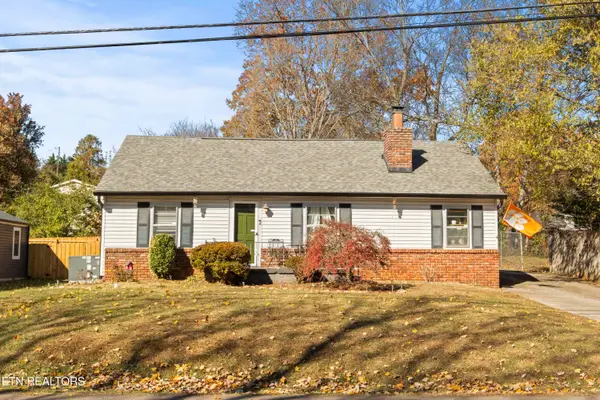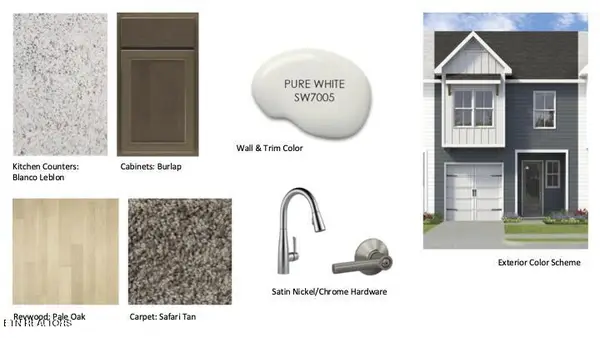11514 Cottage Creek Lane, Knoxville, TN 37934
Local realty services provided by:Better Homes and Gardens Real Estate Gwin Realty
11514 Cottage Creek Lane,Knoxville, TN 37934
$1,150,000
- 4 Beds
- 4 Baths
- 4,135 sq. ft.
- Single family
- Active
Listed by: chad copenhaver
Office: keller williams signature
MLS#:1316985
Source:TN_KAAR
Price summary
- Price:$1,150,000
- Price per sq. ft.:$278.11
- Monthly HOA dues:$166.67
About this home
Along a tree-lined street in Cottage Creek rests this delightful home with curb appeal galore! A quaint covered porch is a welcoming place for friends and family and beautiful refinished wood floors and a neutral paint color unite to create a canvas where you can design and create the home that fits you perfectly. The primary level offers plenty of natural light and ample space for living and entertaining. The updated eat-in kitchen is seamlessly attached to the living space and offers beautiful white cabinetry, stainless appliances, and a gas cook-top. The main level primary suite is spacious with a high ceiling, and an updated bath with dual sinks, walk-in shower, and soaking tub. The remaining bedrooms and baths along with a large bonus room - ideal for movie nights, gaming tables and sleep-overs - complete the upper level. The back patio with a small private tree-line offers ample room for grilling, dining al-fresco or relaxing on a cool fall evening. The large backyard allows room for you imagination to run wild with dreams of gardens, fire-pit, swing-sets, yard games and more. Located within walking distance to the greenway and move-in ready, this home won't last long!
Contact an agent
Home facts
- Year built:2006
- Listing ID #:1316985
- Added:46 day(s) ago
- Updated:November 15, 2025 at 05:21 PM
Rooms and interior
- Bedrooms:4
- Total bathrooms:4
- Full bathrooms:3
- Half bathrooms:1
- Living area:4,135 sq. ft.
Heating and cooling
- Cooling:Central Cooling
- Heating:Central, Electric
Structure and exterior
- Year built:2006
- Building area:4,135 sq. ft.
- Lot area:0.49 Acres
Schools
- High school:Farragut
- Middle school:Farragut
- Elementary school:Farragut Primary
Utilities
- Sewer:Public Sewer
Finances and disclosures
- Price:$1,150,000
- Price per sq. ft.:$278.11
New listings near 11514 Cottage Creek Lane
- New
 $365,000Active4 beds 2 baths1,970 sq. ft.
$365,000Active4 beds 2 baths1,970 sq. ft.1829 Plumb Branch Rd, Knoxville, TN 37932
MLS# 3015118Listed by: UNITED REAL ESTATE SOLUTIONS - New
 $489,000Active3 beds 2 baths2,112 sq. ft.
$489,000Active3 beds 2 baths2,112 sq. ft.703 Greenhead Lane, Knoxville, TN 37924
MLS# 1321594Listed by: WALTON GEORGE REALTY GROUP - New
 $285,000Active3 beds 2 baths1,012 sq. ft.
$285,000Active3 beds 2 baths1,012 sq. ft.5921 David Johnson Rd Rd, Knoxville, TN 37918
MLS# 1321595Listed by: WALLACE - New
 $525,000Active3 beds 2 baths1,408 sq. ft.
$525,000Active3 beds 2 baths1,408 sq. ft.3001 River Towne Way #402, Knoxville, TN 37920
MLS# 1321600Listed by: KELLER WILLIAMS SIGNATURE - New
 $395,000Active3 beds 2 baths1,696 sq. ft.
$395,000Active3 beds 2 baths1,696 sq. ft.11620 Foxford Drive, Knoxville, TN 37934
MLS# 1321606Listed by: WALLACE - New
 $305,000Active2 beds 2 baths1,362 sq. ft.
$305,000Active2 beds 2 baths1,362 sq. ft.7619 Long Shot Lane, Knoxville, TN 37918
MLS# 1321609Listed by: GABLES & GATES, REALTORS - Open Sun, 7 to 9pmNew
 $385,000Active3 beds 2 baths1,386 sq. ft.
$385,000Active3 beds 2 baths1,386 sq. ft.7620 Cedarcrest Rd, Knoxville, TN 37938
MLS# 1321628Listed by: REALTY EXECUTIVES ASSOCIATES - New
 $425,000Active3 beds 3 baths1,567 sq. ft.
$425,000Active3 beds 3 baths1,567 sq. ft.2016 Cherokee Bluff Drive, Knoxville, TN 37920
MLS# 1321632Listed by: KELLER WILLIAMS SIGNATURE - New
 $295,000Active2 beds 2 baths1,297 sq. ft.
$295,000Active2 beds 2 baths1,297 sq. ft.2207 Fenwood Drive, Knoxville, TN 37918
MLS# 1321633Listed by: REALTY EXECUTIVES ASSOCIATES - New
 $310,000Active3 beds 3 baths1,479 sq. ft.
$310,000Active3 beds 3 baths1,479 sq. ft.1726 Lateglow Way, Knoxville, TN 37931
MLS# 1321635Listed by: WOODY CREEK REALTY, LLC
