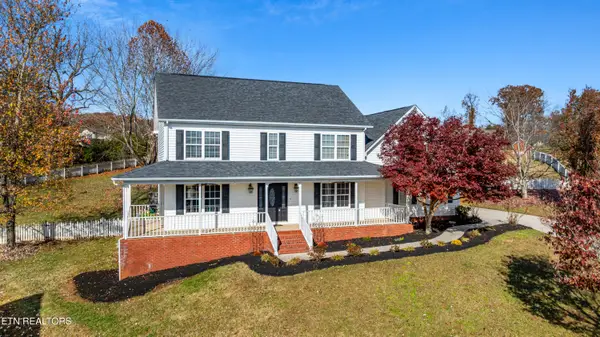11635 Edison Rd, Knoxville, TN 37932
Local realty services provided by:Better Homes and Gardens Real Estate Jackson Realty
Listed by: lea bradley
Office: realty executive associates downtown
MLS#:1315639
Source:TN_KAAR
Price summary
- Price:$510,000
- Price per sq. ft.:$209.53
- Monthly HOA dues:$20.83
About this home
Motivated seller is offering a 1 year home warranty & a $5,000 buyer credit! Paint refresh? Update flooring? Closing cost assistance? The choice is yours!
Welcome home to this this beautiful, corner lot property in the Hardin Valley school zone! With elevated finishes throughout, and upgrades such as a side entry two car garage, huge patio, irrigation system, and fenced in backyard, this home will impress you at every turn! The open floor plan main level greets you with gleaming hardwood flooring, an impressive foyer, an open formal dining room, a living room with fireplace and gorgeous built ins, a casual dining area, a half bath perfect for any movie star, the cutest little butler's pantry turned bar, the easily accessed 2 car garage, and the spacious kitchen with granite countertops, tile backsplash and solid wood cabinets. Upstairs takes you to the generous primary suite with a large en suite bathroom, 3 additional bedrooms with great natural light and large closets (one is currently being used as a bonus room), another full bath that is accessed by both the hallway and bedroom #4, and the conveniently located laundry room. The backyard is both a fantastic play area for children and a relaxing area for adults. The fenced-in yard with play set, backyard games, both open porch & covered porch space, and outdoor fire pit provides the ultimate entertaining area. The backyard also has plenty of space for gardening, and is home to many hummingbirds! Come check out the lovely 11635 Edison today, and be prepared to make it your next home sweet home!
Contact an agent
Home facts
- Year built:2009
- Listing ID #:1315639
- Added:58 day(s) ago
- Updated:November 15, 2025 at 09:06 AM
Rooms and interior
- Bedrooms:4
- Total bathrooms:3
- Full bathrooms:2
- Half bathrooms:1
- Living area:2,434 sq. ft.
Heating and cooling
- Cooling:Central Cooling
- Heating:Central, Electric
Structure and exterior
- Year built:2009
- Building area:2,434 sq. ft.
- Lot area:0.2 Acres
Schools
- High school:Hardin Valley Academy
- Middle school:Hardin Valley
- Elementary school:Hardin Valley
Utilities
- Sewer:Public Sewer
Finances and disclosures
- Price:$510,000
- Price per sq. ft.:$209.53
New listings near 11635 Edison Rd
 $513,130Pending4 beds 3 baths2,224 sq. ft.
$513,130Pending4 beds 3 baths2,224 sq. ft.2432 Lena George Lane, Knoxville, TN 37931
MLS# 1302429Listed by: WORLEY BUILDERS, INC. $380,175Pending3 beds 3 baths1,937 sq. ft.
$380,175Pending3 beds 3 baths1,937 sq. ft.1655 Lateglow Way, Knoxville, TN 37931
MLS# 1321598Listed by: WOODY CREEK REALTY, LLC $234,900Pending3 beds 2 baths952 sq. ft.
$234,900Pending3 beds 2 baths952 sq. ft.2806 Wendi Ann Drive, Knoxville, TN 37924
MLS# 1321649Listed by: KELLER WILLIAMS $400,000Pending3 beds 3 baths2,298 sq. ft.
$400,000Pending3 beds 3 baths2,298 sq. ft.209 Engert Rd, Knoxville, TN 37922
MLS# 1321846Listed by: WALLACE- New
 $115,000Active3 beds 1 baths1,098 sq. ft.
$115,000Active3 beds 1 baths1,098 sq. ft.3533 Ashland Ave, Knoxville, TN 37914
MLS# 1321851Listed by: REALTY EXECUTIVES ASSOCIATES - Coming Soon
 $357,999Coming Soon3 beds 2 baths
$357,999Coming Soon3 beds 2 baths7513 Rocky Hill Lane, Knoxville, TN 37919
MLS# 1321991Listed by: WALLACE - New
 $1,097,000Active6.15 Acres
$1,097,000Active6.15 Acres1707&1717 Loves Creek Rd, Knoxville, TN 37924
MLS# 1321994Listed by: THE REAL ESTATE FIRM, INC. - New
 $245,000Active3 beds 2 baths1,372 sq. ft.
$245,000Active3 beds 2 baths1,372 sq. ft.212 Oglewood Ave, Knoxville, TN 37917
MLS# 1321651Listed by: GOLDMAN PARTNERS REALTY, LLC - New
 $639,500Active4 beds 3 baths3,283 sq. ft.
$639,500Active4 beds 3 baths3,283 sq. ft.624 Glen Willow Drive, Knoxville, TN 37934
MLS# 1321866Listed by: CENTURY 21 MVP - Open Sat, 5 to 7pmNew
 $575,000Active5 beds 3 baths2,975 sq. ft.
$575,000Active5 beds 3 baths2,975 sq. ft.7420 Stonington Lane, Knoxville, TN 37931
MLS# 1321976Listed by: KELLER WILLIAMS REALTY
