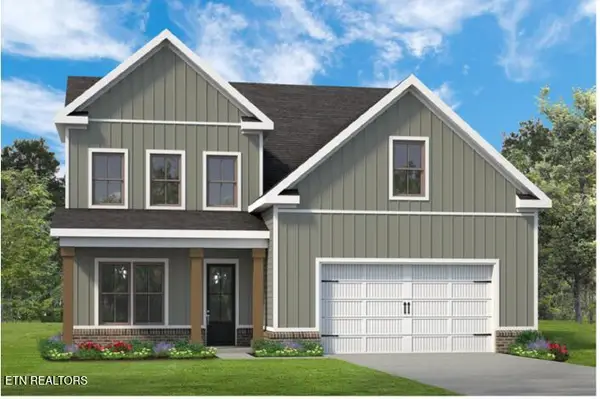11969 Lakehurst Lane Lane, Knoxville, TN 37934
Local realty services provided by:Better Homes and Gardens Real Estate Jackson Realty
11969 Lakehurst Lane Lane,Knoxville, TN 37934
$837,000
- 4 Beds
- 4 Baths
- 3,326 sq. ft.
- Single family
- Pending
Listed by:cookie newton
Office:honors real estate services llc.
MLS#:1299323
Source:TN_KAAR
Price summary
- Price:$837,000
- Price per sq. ft.:$251.65
About this home
Meticulously Maintained & Move-In Ready!
This beautifully cared-for home offers 4 spacious bedrooms, including a luxurious main-level primary suite and a dedicated office, plus a large bonus room and 3.5 well-appointed bathrooms. Gleaming hardwood floors flow throughout the entire home, complementing a timeless kitchen designed for both everyday living and entertaining.
Major upgrades provide peace of mind, including:
• Brand new roof (2025)
• New downstairs HVAC unit (2025)
• New upstairs HVAC unit (2023)
Step outside into your own private oasis—an entertainer's dream! The fully fenced backyard features a custom brick fireplace, outdoor TV, and stone walkways, surrounded by lush, professionally landscaped greenery and a full irrigation system.
The serene primary suite showcases a stunning whitewashed pine ceiling and custom walk-in closets, offering both style and function. Attic storage space is oversized and has electric.
Contact an agent
Home facts
- Year built:2014
- Listing ID #:1299323
- Added:147 day(s) ago
- Updated:September 21, 2025 at 03:33 AM
Rooms and interior
- Bedrooms:4
- Total bathrooms:4
- Full bathrooms:3
- Half bathrooms:1
- Living area:3,326 sq. ft.
Heating and cooling
- Cooling:Central Cooling
- Heating:Ceiling, Central, Electric
Structure and exterior
- Year built:2014
- Building area:3,326 sq. ft.
- Lot area:0.33 Acres
Schools
- High school:Farragut
- Middle school:Farragut
- Elementary school:Farragut Intermediate
Utilities
- Sewer:Public Sewer
Finances and disclosures
- Price:$837,000
- Price per sq. ft.:$251.65
New listings near 11969 Lakehurst Lane Lane
 $379,900Active3 beds 3 baths2,011 sq. ft.
$379,900Active3 beds 3 baths2,011 sq. ft.7353 Sun Blossom #114, Knoxville, TN 37924
MLS# 1307924Listed by: THE GROUP REAL ESTATE BROKERAGE $605,000Pending4 beds 3 baths2,941 sq. ft.
$605,000Pending4 beds 3 baths2,941 sq. ft.11600 Mount Leconte Drive, Knoxville, TN 37932
MLS# 1316587Listed by: WOODY CREEK REALTY, LLC- New
 $298,870Active3 beds 3 baths1,381 sq. ft.
$298,870Active3 beds 3 baths1,381 sq. ft.7223 Traphill Lane, Knoxville, TN 37921
MLS# 1316572Listed by: D.R. HORTON - New
 $294,760Active3 beds 3 baths1,381 sq. ft.
$294,760Active3 beds 3 baths1,381 sq. ft.7217 Traphill Lane, Knoxville, TN 37921
MLS# 1316573Listed by: D.R. HORTON - New
 $294,760Active3 beds 3 baths1,381 sq. ft.
$294,760Active3 beds 3 baths1,381 sq. ft.7219 Traphill Lane, Knoxville, TN 37921
MLS# 1316575Listed by: D.R. HORTON - New
 $294,760Active3 beds 3 baths1,381 sq. ft.
$294,760Active3 beds 3 baths1,381 sq. ft.7221 Traphill Lane, Knoxville, TN 37921
MLS# 1316577Listed by: D.R. HORTON - New
 $599,900Active4 beds 3 baths2,696 sq. ft.
$599,900Active4 beds 3 baths2,696 sq. ft.8716 Wimbledon Drive, Knoxville, TN 37923
MLS# 1316579Listed by: REALTY EXECUTIVES ASSOCIATES ON THE SQUARE - Coming Soon
 $375,000Coming Soon3 beds 2 baths
$375,000Coming Soon3 beds 2 baths342 Chickamauga Ave, Knoxville, TN 37917
MLS# 1316585Listed by: APEX PROPERTY MANAGEMENT, LLC - New
 $864,900Active4 beds 4 baths2,942 sq. ft.
$864,900Active4 beds 4 baths2,942 sq. ft.11920 Catatoga Blvd, Knoxville, TN 37932
MLS# 1316586Listed by: REALTY EXECUTIVES ASSOCIATES  $428,176Pending3 beds 3 baths2,269 sq. ft.
$428,176Pending3 beds 3 baths2,269 sq. ft.1728 Hickory Meadows Drive, Knoxville, TN 37932
MLS# 1316565Listed by: REALTY EXECUTIVES ASSOCIATES
