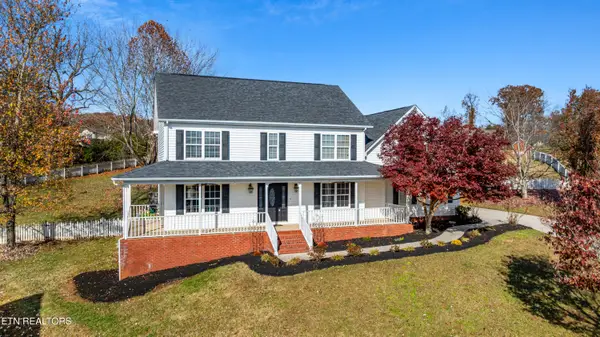12075 Signal View Rd, Knoxville, TN 37932
Local realty services provided by:Better Homes and Gardens Real Estate Gwin Realty
12075 Signal View Rd,Knoxville, TN 37932
$625,000
- 5 Beds
- 3 Baths
- 2,600 sq. ft.
- Single family
- Pending
Listed by: kari jensen, david ball
Office: woody creek realty, llc.
MLS#:1289799
Source:TN_KAAR
Price summary
- Price:$625,000
- Price per sq. ft.:$240.38
- Monthly HOA dues:$38
About this home
New construction - Move in Ready!
Welcome to the Laurel - if you think the outside is stunning (You're not alone!) but wait until you see the inside! The 4 sides Hardi are painted dark and moody and grounded with stone accents for incredible curb appeal! Not to mention a privacy fence already installed ready for your fur babies or your kiddos! Dark and Moody outside - light and bright inside! The main level features arched doorways, formal dining room, open living and kitchen space, AND a full bedroom/full bathroom on the main. 10' ceilings, a side entry staircase, modern gas fireplace, covered back patio, and tons of windows are all fabulous features of this plan! Upstairs features 9' ceilings and 3 additional bedrooms and a full bath with dual sinks. Primary bedroom is a generous 15x17 size with lots of light! The primary bath features a tile shower, soaking tub, dual sinks - and wait, an extra flex room - great for extra closet space, secluded pocket office (yes, it has a window and plugs!) and anything else you can think of! Need another reason to see this home? Spray Foam Insulation! This home has spray foam on the roof deck. This feature not only helps with temperature control for your home AND attic space - it also positively impacts your monthly utility bills! 1% concession offered with use of Preferred lender. Ask agent for more information. Open daily 1-5 pm. Several plans/lots available in this gorgeous neighborhood!
Contact an agent
Home facts
- Year built:2025
- Listing ID #:1289799
- Added:275 day(s) ago
- Updated:November 15, 2025 at 09:07 AM
Rooms and interior
- Bedrooms:5
- Total bathrooms:3
- Full bathrooms:3
- Living area:2,600 sq. ft.
Heating and cooling
- Cooling:Central Cooling
- Heating:Central
Structure and exterior
- Year built:2025
- Building area:2,600 sq. ft.
- Lot area:0.26 Acres
Schools
- High school:Hardin Valley Academy
- Middle school:Hardin Valley
- Elementary school:Hardin Valley
Utilities
- Sewer:Public Sewer
Finances and disclosures
- Price:$625,000
- Price per sq. ft.:$240.38
New listings near 12075 Signal View Rd
 $513,130Pending4 beds 3 baths2,224 sq. ft.
$513,130Pending4 beds 3 baths2,224 sq. ft.2432 Lena George Lane, Knoxville, TN 37931
MLS# 1302429Listed by: WORLEY BUILDERS, INC. $380,175Pending3 beds 3 baths1,937 sq. ft.
$380,175Pending3 beds 3 baths1,937 sq. ft.1655 Lateglow Way, Knoxville, TN 37931
MLS# 1321598Listed by: WOODY CREEK REALTY, LLC $234,900Pending3 beds 2 baths952 sq. ft.
$234,900Pending3 beds 2 baths952 sq. ft.2806 Wendi Ann Drive, Knoxville, TN 37924
MLS# 1321649Listed by: KELLER WILLIAMS $400,000Pending3 beds 3 baths2,298 sq. ft.
$400,000Pending3 beds 3 baths2,298 sq. ft.209 Engert Rd, Knoxville, TN 37922
MLS# 1321846Listed by: WALLACE- New
 $115,000Active3 beds 1 baths1,098 sq. ft.
$115,000Active3 beds 1 baths1,098 sq. ft.3533 Ashland Ave, Knoxville, TN 37914
MLS# 1321851Listed by: REALTY EXECUTIVES ASSOCIATES - Coming Soon
 $357,999Coming Soon3 beds 2 baths
$357,999Coming Soon3 beds 2 baths7513 Rocky Hill Lane, Knoxville, TN 37919
MLS# 1321991Listed by: WALLACE - New
 $1,097,000Active6.15 Acres
$1,097,000Active6.15 Acres1707&1717 Loves Creek Rd, Knoxville, TN 37924
MLS# 1321994Listed by: THE REAL ESTATE FIRM, INC. - New
 $245,000Active3 beds 2 baths1,372 sq. ft.
$245,000Active3 beds 2 baths1,372 sq. ft.212 Oglewood Ave, Knoxville, TN 37917
MLS# 1321651Listed by: GOLDMAN PARTNERS REALTY, LLC - New
 $639,500Active4 beds 3 baths3,283 sq. ft.
$639,500Active4 beds 3 baths3,283 sq. ft.624 Glen Willow Drive, Knoxville, TN 37934
MLS# 1321866Listed by: CENTURY 21 MVP - Open Sat, 5 to 7pmNew
 $575,000Active5 beds 3 baths2,975 sq. ft.
$575,000Active5 beds 3 baths2,975 sq. ft.7420 Stonington Lane, Knoxville, TN 37931
MLS# 1321976Listed by: KELLER WILLIAMS REALTY
