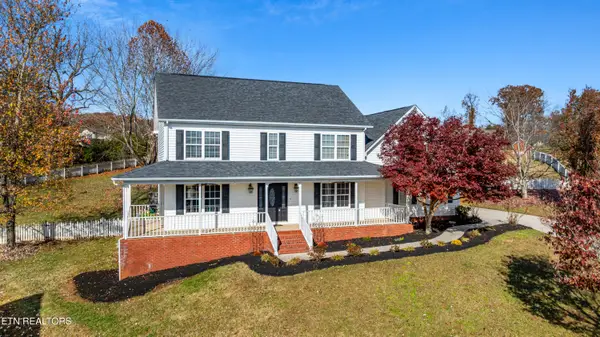12121 S Fox Den Drive, Knoxville, TN 37934
Local realty services provided by:Better Homes and Gardens Real Estate Gwin Realty
12121 S Fox Den Drive,Knoxville, TN 37934
$1,200,000
- 5 Beds
- 8 Baths
- 9,324 sq. ft.
- Single family
- Pending
Listed by: jacqueline long
Office: tennessee life real estate professionals
MLS#:1299443
Source:TN_KAAR
Price summary
- Price:$1,200,000
- Price per sq. ft.:$128.7
- Monthly HOA dues:$19.58
About this home
Beautiful Home with UNIQUE Characteristics! One Of the LARGEST Lots, 1.87 Acres with views of water & Golf course greens (hole 2) Outdoor living, Fire Pit, Saltwater pool, spa waterfall & water feature attraction connected to pool. Cabana with outdoor kitchen & gas grill, & small refrigerator connection. Full bathroom & laundry room adjacent from pool. Fenced in back yard & vegetable garden.
Basement includes kitchen, designer bar, stone fireplace, Family/entertainment & possible 6th bedroom with closet (currently is TV room) & Full Bathroom. MAIN FLOOR: Beautiful entry way with coral chandelier. Stain Glass window & 3 decorative glass & overhead light feature.
Master on Main with fireplace, whirlpool bathtub, side by side bidet & toilet, lighted vanity, large closet with 'his& her' personal sides. private balcony that leads down to pool area, Laundry on main, Gourmet kitchen with marble counter tops with island, lots of storage., Large open floor plan formal dining room, &, parlor. In the living room wet bar,
stone fireplace, open views, partially screened porch,
4 bedrooms on the 2nd floor, 2 of the bedrooms have connecting bathrooms/suites.
Side driveway leads to a 1 car spacious garage & work area &&&& cedar closet for storage. Circular driveway with 2 Car Carport, Plenty of extra parking, at main level front door. A definite must see!!!
Contact an agent
Home facts
- Year built:1981
- Listing ID #:1299443
- Added:384 day(s) ago
- Updated:November 15, 2025 at 09:07 AM
Rooms and interior
- Bedrooms:5
- Total bathrooms:8
- Full bathrooms:6
- Half bathrooms:2
- Living area:9,324 sq. ft.
Heating and cooling
- Cooling:Central Cooling
- Heating:Central, Electric
Structure and exterior
- Year built:1981
- Building area:9,324 sq. ft.
- Lot area:1.87 Acres
Schools
- High school:Farragut
- Middle school:Farragut
- Elementary school:Farragut Intermediate
Utilities
- Sewer:Septic Tank
Finances and disclosures
- Price:$1,200,000
- Price per sq. ft.:$128.7
New listings near 12121 S Fox Den Drive
 $513,130Pending4 beds 3 baths2,224 sq. ft.
$513,130Pending4 beds 3 baths2,224 sq. ft.2432 Lena George Lane, Knoxville, TN 37931
MLS# 1302429Listed by: WORLEY BUILDERS, INC. $380,175Pending3 beds 3 baths1,937 sq. ft.
$380,175Pending3 beds 3 baths1,937 sq. ft.1655 Lateglow Way, Knoxville, TN 37931
MLS# 1321598Listed by: WOODY CREEK REALTY, LLC $234,900Pending3 beds 2 baths952 sq. ft.
$234,900Pending3 beds 2 baths952 sq. ft.2806 Wendi Ann Drive, Knoxville, TN 37924
MLS# 1321649Listed by: KELLER WILLIAMS $400,000Pending3 beds 3 baths2,298 sq. ft.
$400,000Pending3 beds 3 baths2,298 sq. ft.209 Engert Rd, Knoxville, TN 37922
MLS# 1321846Listed by: WALLACE- New
 $115,000Active3 beds 1 baths1,098 sq. ft.
$115,000Active3 beds 1 baths1,098 sq. ft.3533 Ashland Ave, Knoxville, TN 37914
MLS# 1321851Listed by: REALTY EXECUTIVES ASSOCIATES - Coming Soon
 $357,999Coming Soon3 beds 2 baths
$357,999Coming Soon3 beds 2 baths7513 Rocky Hill Lane, Knoxville, TN 37919
MLS# 1321991Listed by: WALLACE - New
 $1,097,000Active6.15 Acres
$1,097,000Active6.15 Acres1707&1717 Loves Creek Rd, Knoxville, TN 37924
MLS# 1321994Listed by: THE REAL ESTATE FIRM, INC. - New
 $245,000Active3 beds 2 baths1,372 sq. ft.
$245,000Active3 beds 2 baths1,372 sq. ft.212 Oglewood Ave, Knoxville, TN 37917
MLS# 1321651Listed by: GOLDMAN PARTNERS REALTY, LLC - New
 $639,500Active4 beds 3 baths3,283 sq. ft.
$639,500Active4 beds 3 baths3,283 sq. ft.624 Glen Willow Drive, Knoxville, TN 37934
MLS# 1321866Listed by: CENTURY 21 MVP - Open Sat, 5 to 7pmNew
 $575,000Active5 beds 3 baths2,975 sq. ft.
$575,000Active5 beds 3 baths2,975 sq. ft.7420 Stonington Lane, Knoxville, TN 37931
MLS# 1321976Listed by: KELLER WILLIAMS REALTY
