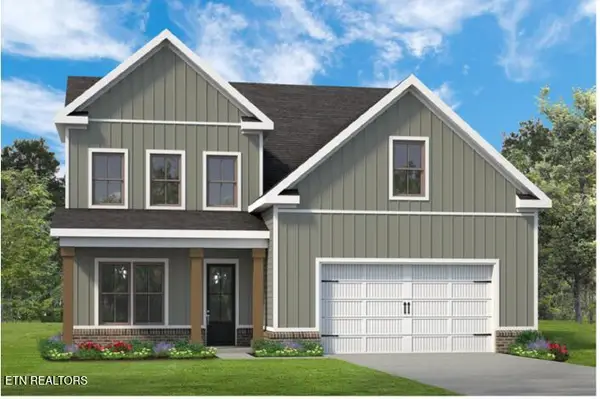1213 Whisper Trace Lane, Knoxville, TN 37919
Local realty services provided by:Better Homes and Gardens Real Estate Jackson Realty
1213 Whisper Trace Lane,Knoxville, TN 37919
$699,900
- 3 Beds
- 3 Baths
- 2,072 sq. ft.
- Single family
- Pending
Listed by:jonna pye
Office:max house brokered exp
MLS#:1306079
Source:TN_KAAR
Price summary
- Price:$699,900
- Price per sq. ft.:$337.79
- Monthly HOA dues:$55
About this home
Looking for a neighborhood where kids ride bikes, shoot hoops, take a splash in the pool, and laughter fills the air? You've just found the perfect place for your family to grow.
Welcome to this meticulously maintained 3-bedroom, 2.5-bathroom all-brick home, perfectly positioned in the heart of a highly desirable West Knoxville subdivision. Ideally located at the center of the community, this residence offers timeless curb appeal paired with modern comfort.
Inside, you'll find an open, light-filled floor plan anchored by soaring cathedral ceilings in the spacious family room. A cozy fireplace creates the perfect ambiance for relaxing evenings, while elegant plantation shutters throughout the home add a sophisticated touch.
The main-level primary suite is a true retreat, featuring a luxurious spa-inspired bathroom with dual vanities, a custom tile shower, a soaking tub, and an oversized walk-in closet to meet all your storage needs.
Enjoy formal gatherings in the dedicated dining room, or sip your morning coffee on the screened-in back deck, overlooking a privacy-fenced backyard—ideal for entertaining or providing a secure space for kids and pets.
Upstairs, you'll find two additional bedrooms, a full bathroom, and a versatile bonus room—perfect for a home office, playroom, or media space.
This home also offers the benefit of low HOA dues and county-only taxes, along with access to fantastic neighborhood amenities including a basketball court, pavilion, and neighborhood pool. Wide community sidewalks make it easy to enjoy a morning or evening walk—or take your dog out for a peaceful stroll.
Conveniently located near major retailers, top-rated schools, local restaurants, breweries, and medical centers, this home is also just minutes from West Town Mall for all your shopping needs. With easy interstate access, you're only 15 minutes from both Downtown Knoxville and Market Square as well as the shops and dining at Turkey Creek.
This exceptional property combines location, livability, and lifestyle—don't miss your opportunity to make it yours. Schedule your private showing today.
Contact an agent
Home facts
- Year built:2013
- Listing ID #:1306079
- Added:91 day(s) ago
- Updated:August 30, 2025 at 07:44 AM
Rooms and interior
- Bedrooms:3
- Total bathrooms:3
- Full bathrooms:2
- Half bathrooms:1
- Living area:2,072 sq. ft.
Heating and cooling
- Cooling:Central Cooling
- Heating:Central, Electric
Structure and exterior
- Year built:2013
- Building area:2,072 sq. ft.
- Lot area:0.17 Acres
Schools
- High school:West
- Middle school:Bearden
- Elementary school:Rocky Hill
Utilities
- Sewer:Public Sewer
Finances and disclosures
- Price:$699,900
- Price per sq. ft.:$337.79
New listings near 1213 Whisper Trace Lane
 $379,900Active3 beds 3 baths2,011 sq. ft.
$379,900Active3 beds 3 baths2,011 sq. ft.7353 Sun Blossom #114, Knoxville, TN 37924
MLS# 1307924Listed by: THE GROUP REAL ESTATE BROKERAGE $605,000Pending4 beds 3 baths2,941 sq. ft.
$605,000Pending4 beds 3 baths2,941 sq. ft.11600 Mount Leconte Drive, Knoxville, TN 37932
MLS# 1316587Listed by: WOODY CREEK REALTY, LLC- New
 $298,870Active3 beds 3 baths1,381 sq. ft.
$298,870Active3 beds 3 baths1,381 sq. ft.7223 Traphill Lane, Knoxville, TN 37921
MLS# 1316572Listed by: D.R. HORTON - New
 $294,760Active3 beds 3 baths1,381 sq. ft.
$294,760Active3 beds 3 baths1,381 sq. ft.7217 Traphill Lane, Knoxville, TN 37921
MLS# 1316573Listed by: D.R. HORTON - New
 $294,760Active3 beds 3 baths1,381 sq. ft.
$294,760Active3 beds 3 baths1,381 sq. ft.7219 Traphill Lane, Knoxville, TN 37921
MLS# 1316575Listed by: D.R. HORTON - New
 $294,760Active3 beds 3 baths1,381 sq. ft.
$294,760Active3 beds 3 baths1,381 sq. ft.7221 Traphill Lane, Knoxville, TN 37921
MLS# 1316577Listed by: D.R. HORTON - New
 $599,900Active4 beds 3 baths2,696 sq. ft.
$599,900Active4 beds 3 baths2,696 sq. ft.8716 Wimbledon Drive, Knoxville, TN 37923
MLS# 1316579Listed by: REALTY EXECUTIVES ASSOCIATES ON THE SQUARE - Coming Soon
 $375,000Coming Soon3 beds 2 baths
$375,000Coming Soon3 beds 2 baths342 Chickamauga Ave, Knoxville, TN 37917
MLS# 1316585Listed by: APEX PROPERTY MANAGEMENT, LLC - New
 $864,900Active4 beds 4 baths2,942 sq. ft.
$864,900Active4 beds 4 baths2,942 sq. ft.11920 Catatoga Blvd, Knoxville, TN 37932
MLS# 1316586Listed by: REALTY EXECUTIVES ASSOCIATES  $428,176Pending3 beds 3 baths2,269 sq. ft.
$428,176Pending3 beds 3 baths2,269 sq. ft.1728 Hickory Meadows Drive, Knoxville, TN 37932
MLS# 1316565Listed by: REALTY EXECUTIVES ASSOCIATES
