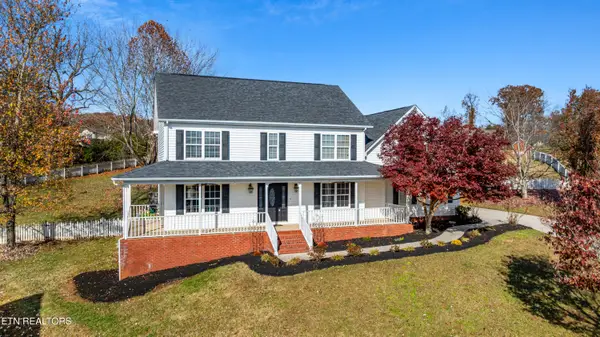12309 N Fox Den Drive, Knoxville, TN 37934
Local realty services provided by:Better Homes and Gardens Real Estate Jackson Realty
12309 N Fox Den Drive,Knoxville, TN 37934
$940,000
- 5 Beds
- 5 Baths
- - sq. ft.
- Single family
- Sold
Listed by: dwight price
Office: the dwight price group realty executives associates
MLS#:1310274
Source:TN_KAAR
Sorry, we are unable to map this address
Price summary
- Price:$940,000
- Monthly HOA dues:$20
About this home
12309 N Fox Den Drive — Luxury, Style & Exceptional Versatility Welcome to one of Fox Den's most stunning residences—where contemporary elegance meets day-to-day comfort. Situated on a serene 0.5-acre manicured lot, this exceptional property offers over 4,500 square feet of refined, thoughtfully designed living space.
Inside, the home shines with modern sophistication: refinished hardwood floors, clean-lined finishes, and natural light that flows beautifully through open-concept spaces. A cozy, wood-burning fireplace anchors the main living area, creating a warm and inviting gathering spot year-round.
The gourmet kitchen blends form and function with quartz countertops, premium cabinetry, and an oversized side-by-side fridge and freezer. Whether hosting holiday dinners or casual brunch, you'll do it in style.
The main-level owner's suite is a showstopper, featuring a luxurious walk-in shower, oversized walk-in closet, and sleek, spa-inspired finishes. Flexibility is front and center with two full kitchens, expansive living and dining spaces, and a finished lower level complete with a private entrance, additional bedrooms and baths, full kitchen, and second family room—ideal for guests, multi-generational living, or creative retreats.
Step outside to enjoy lush landscaping, mature trees, and plenty of private green space perfect for unwinding, gardening, or entertaining.
Just minutes away lies Fox Den Country Club, offering world-class golf, tennis, swimming, and fine dining—all within walking distance. 📍 Located in one of West Knoxville's premier communities, with top-rated schools, convenient shopping, and the charm of Farragut right around the corner, this home offers a rare blend of location, luxury, and lifestyle.
Contact an agent
Home facts
- Year built:1971
- Listing ID #:1310274
- Added:135 day(s) ago
- Updated:November 15, 2025 at 08:20 AM
Rooms and interior
- Bedrooms:5
- Total bathrooms:5
- Full bathrooms:4
- Half bathrooms:1
Heating and cooling
- Cooling:Central Cooling
- Heating:Central, Electric
Structure and exterior
- Year built:1971
Schools
- High school:Farragut
- Middle school:Farragut
- Elementary school:Farragut Primary
Utilities
- Sewer:Public Sewer
Finances and disclosures
- Price:$940,000
New listings near 12309 N Fox Den Drive
 $513,130Pending4 beds 3 baths2,224 sq. ft.
$513,130Pending4 beds 3 baths2,224 sq. ft.2432 Lena George Lane, Knoxville, TN 37931
MLS# 1302429Listed by: WORLEY BUILDERS, INC. $380,175Pending3 beds 3 baths1,937 sq. ft.
$380,175Pending3 beds 3 baths1,937 sq. ft.1655 Lateglow Way, Knoxville, TN 37931
MLS# 1321598Listed by: WOODY CREEK REALTY, LLC $234,900Pending3 beds 2 baths952 sq. ft.
$234,900Pending3 beds 2 baths952 sq. ft.2806 Wendi Ann Drive, Knoxville, TN 37924
MLS# 1321649Listed by: KELLER WILLIAMS $400,000Pending3 beds 3 baths2,298 sq. ft.
$400,000Pending3 beds 3 baths2,298 sq. ft.209 Engert Rd, Knoxville, TN 37922
MLS# 1321846Listed by: WALLACE- New
 $115,000Active3 beds 1 baths1,098 sq. ft.
$115,000Active3 beds 1 baths1,098 sq. ft.3533 Ashland Ave, Knoxville, TN 37914
MLS# 1321851Listed by: REALTY EXECUTIVES ASSOCIATES - Coming Soon
 $357,999Coming Soon3 beds 2 baths
$357,999Coming Soon3 beds 2 baths7513 Rocky Hill Lane, Knoxville, TN 37919
MLS# 1321991Listed by: WALLACE - New
 $1,097,000Active6.15 Acres
$1,097,000Active6.15 Acres1707&1717 Loves Creek Rd, Knoxville, TN 37924
MLS# 1321994Listed by: THE REAL ESTATE FIRM, INC. - New
 $245,000Active3 beds 2 baths1,372 sq. ft.
$245,000Active3 beds 2 baths1,372 sq. ft.212 Oglewood Ave, Knoxville, TN 37917
MLS# 1321651Listed by: GOLDMAN PARTNERS REALTY, LLC - New
 $639,500Active4 beds 3 baths3,283 sq. ft.
$639,500Active4 beds 3 baths3,283 sq. ft.624 Glen Willow Drive, Knoxville, TN 37934
MLS# 1321866Listed by: CENTURY 21 MVP - Open Sat, 5 to 7pmNew
 $575,000Active5 beds 3 baths2,975 sq. ft.
$575,000Active5 beds 3 baths2,975 sq. ft.7420 Stonington Lane, Knoxville, TN 37931
MLS# 1321976Listed by: KELLER WILLIAMS REALTY
