12339 Hatmaker Lane, Knoxville, TN 37932
Local realty services provided by:Better Homes and Gardens Real Estate Gwin Realty
12339 Hatmaker Lane,Knoxville, TN 37932
$420,000
- 4 Beds
- 2 Baths
- 1,534 sq. ft.
- Single family
- Active
Listed by:micheal callaway
Office:mg rise real estate group
MLS#:1315143
Source:TN_KAAR
Price summary
- Price:$420,000
- Price per sq. ft.:$273.79
- Monthly HOA dues:$33.33
About this home
Welcome to this beautifully upgraded single-story home offering 1,497 square feet of living space with 4 bedrooms, 2 bathrooms, and a 2-car garage. Designed with comfort and functionality in mind, this home is filled with thoughtful upgrades inside and out.
The interior showcases granite countertops in the kitchen and bathrooms, laminate flooring throughout, custom shelving in all closets and pantry, and window blinds with dining room drapery. The master suite features a walk-in closet with custom organizers and an upgraded shower head. A smart home system adds convenience with a camera doorbell, keyless entry, and phone-controlled thermostat and garage access.
Outside, enjoy an extended driveway with RV/boat side access, full fencing, and a concrete walkway around the entire home. The backyard is built for entertaining with a large extended patio, gravel fire pit area, and a 12x16 concrete pad ready for a future shed. A Rinnai tankless water heater provides energy efficiency.
This home is move-in ready with upgrades you'll appreciate from day one.
Refrigerator, washer/dryer, wall décor, and TVs do not convey with the sale
Contact an agent
Home facts
- Year built:2023
- Listing ID #:1315143
- Added:48 day(s) ago
- Updated:October 30, 2025 at 02:47 PM
Rooms and interior
- Bedrooms:4
- Total bathrooms:2
- Full bathrooms:2
- Living area:1,534 sq. ft.
Heating and cooling
- Cooling:Central Cooling
- Heating:Central
Structure and exterior
- Year built:2023
- Building area:1,534 sq. ft.
- Lot area:0.2 Acres
Schools
- High school:Hardin Valley Academy
- Middle school:Hardin Valley
- Elementary school:Hardin Valley
Utilities
- Sewer:Public Sewer
Finances and disclosures
- Price:$420,000
- Price per sq. ft.:$273.79
New listings near 12339 Hatmaker Lane
- New
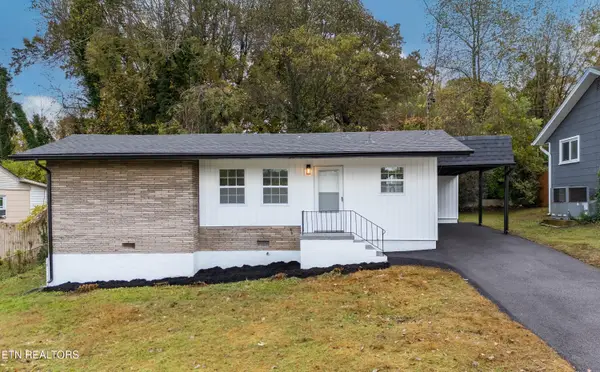 $234,900Active2 beds 1 baths846 sq. ft.
$234,900Active2 beds 1 baths846 sq. ft.308 Taliwa Drive, Knoxville, TN 37920
MLS# 1320300Listed by: ELITE REALTY - Coming Soon
 $389,900Coming Soon3 beds 2 baths
$389,900Coming Soon3 beds 2 baths5419 Oak Harbor Lane, Knoxville, TN 37921
MLS# 1320302Listed by: REALTY EXECUTIVES ASSOCIATES - Coming Soon
 $339,000Coming Soon3 beds 2 baths
$339,000Coming Soon3 beds 2 baths5303 Holston Drive, Knoxville, TN 37914
MLS# 1320303Listed by: CAPSTONE REALTY GROUP - New
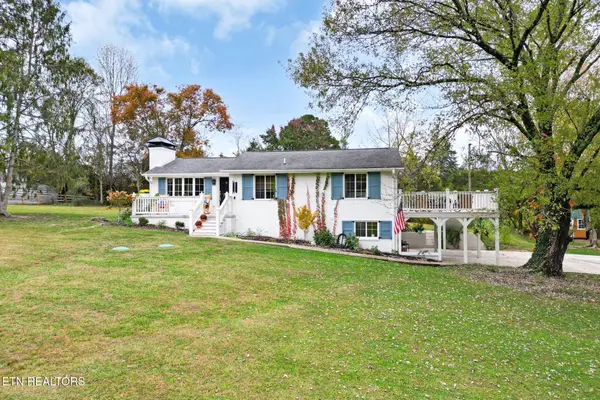 $539,900Active3 beds 2 baths2,322 sq. ft.
$539,900Active3 beds 2 baths2,322 sq. ft.2504 Robin Ben Lane, Knoxville, TN 37924
MLS# 1320307Listed by: WALKER REALTY GROUP, LLC - New
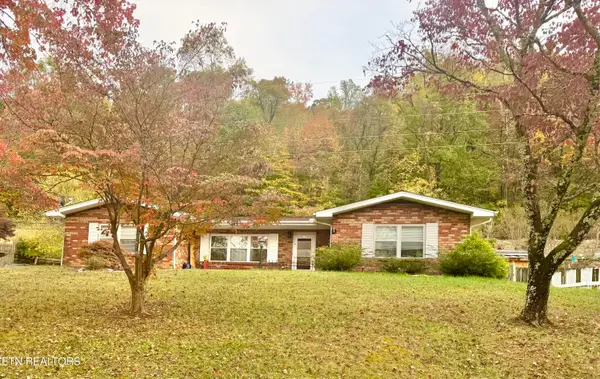 $325,000Active3 beds 2 baths1,596 sq. ft.
$325,000Active3 beds 2 baths1,596 sq. ft.4208 Spar Drive, Knoxville, TN 37918
MLS# 1320296Listed by: REALTY EXECUTIVES ASSOCIATES - Coming Soon
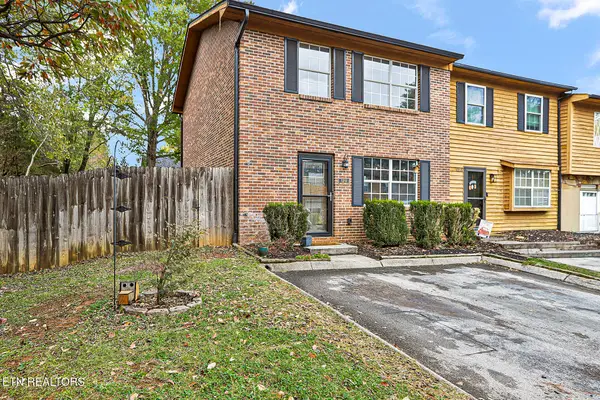 $238,000Coming Soon3 beds 2 baths
$238,000Coming Soon3 beds 2 baths1211 Crest Brook Drive, Knoxville, TN 37923
MLS# 1320297Listed by: REALTY EXECUTIVES ASSOCIATES - New
 $250,000Active2 beds 2 baths1,364 sq. ft.
$250,000Active2 beds 2 baths1,364 sq. ft.8400 Olde Colony Tr #70, Knoxville, TN 37923
MLS# 1320282Listed by: WALTON GEORGE REALTY GROUP - Coming SoonOpen Sat, 5 to 7pm
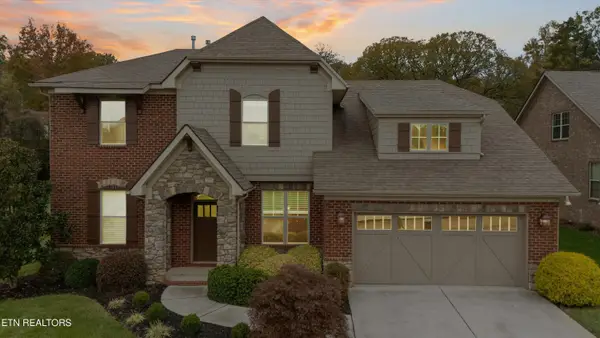 $765,000Coming Soon4 beds 3 baths
$765,000Coming Soon4 beds 3 baths12210 Inglecrest Lane, Knoxville, TN 37934
MLS# 1320276Listed by: PARK + ALLEY - New
 $374,900Active3 beds 2 baths2,100 sq. ft.
$374,900Active3 beds 2 baths2,100 sq. ft.8011 Millertown Pike, Knoxville, TN 37924
MLS# 1320277Listed by: STEPHENSON REALTY & AUCTION - Open Sat, 5 to 7pmNew
 $525,000Active5 beds 4 baths3,072 sq. ft.
$525,000Active5 beds 4 baths3,072 sq. ft.1708 Cedar Lane, Knoxville, TN 37918
MLS# 1320279Listed by: EXP REALTY, LLC
