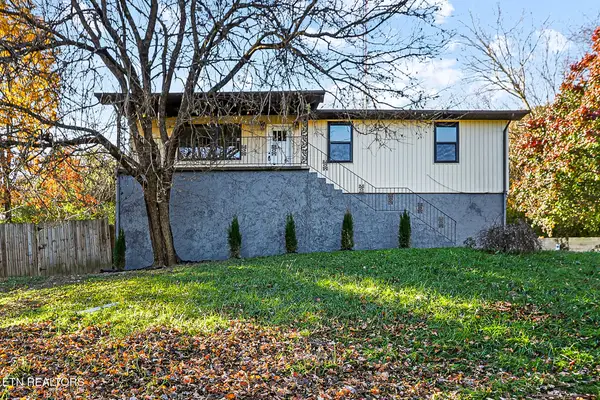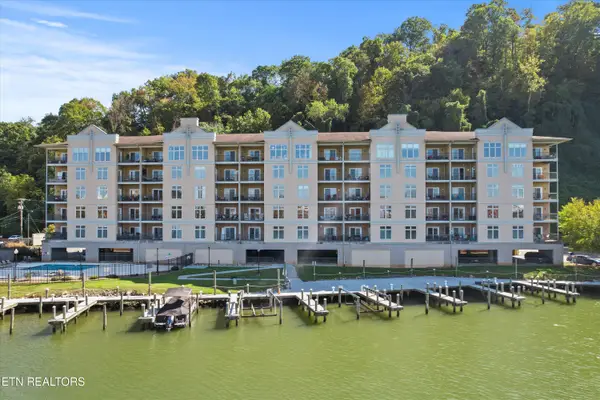12359 N Fox Den Drive, Knoxville, TN 37934
Local realty services provided by:Better Homes and Gardens Real Estate Jackson Realty
12359 N Fox Den Drive,Knoxville, TN 37934
$1,299,000
- 4 Beds
- 4 Baths
- 4,760 sq. ft.
- Single family
- Active
Listed by: russell byrd
Office: southern charm homes
MLS#:1312605
Source:TN_KAAR
Price summary
- Price:$1,299,000
- Price per sq. ft.:$272.9
- Monthly HOA dues:$29.17
About this home
Looking for an all brick Rancher with a Basement, look no further. Discover the beautiful views of the 5th fairway of Fox Den Country Club in this spacious basement rancher on a tree covered lot with 204 feet of breathtaking views from tee to the green. The main level features a formal dining room with custom lighting flowing seamlessly into the living room with hardwood floors and a fireplace. The family room also features hardwood floors and a fireplace with a spectacular view of the golf course. The Kitchen has a 5 burner gas stove top, range and microwave with a large pantry and plenty of counter and cabinet space. There is also a sunroom with 15 windows along with a 48' partially covered porch, excellent for entertaining, all overlooking a spectacular backyard and golf course. The main level also features an exquisite master suite with a fireplace, remodeled shower, tub and large walk-in closet along with a sitting area and a sliding glass door to a balcony with a golf course view. Two additional bedrooms with an adjoining remodeled bathroom/shower completes the main level. The walkout basement features new flooring, a remodeled bathroom/shower, a large bedroom, walk-in closet and a living/gameroom area (with stone fireplace) along with a beautiful ''Brady Bunch'' era range and bar. This home excels as a great place to entertain and relax both inside and out. The home also features a circular driveway, two car garage, golf cart storage space, and custom cabinets. This is truly a home you do not want to pass up.
Contact an agent
Home facts
- Year built:1976
- Listing ID #:1312605
- Added:88 day(s) ago
- Updated:November 15, 2025 at 05:21 PM
Rooms and interior
- Bedrooms:4
- Total bathrooms:4
- Full bathrooms:3
- Half bathrooms:1
- Living area:4,760 sq. ft.
Heating and cooling
- Cooling:Central Cooling, Wall Cooling
- Heating:Central, Electric
Structure and exterior
- Year built:1976
- Building area:4,760 sq. ft.
- Lot area:0.65 Acres
Schools
- High school:Farragut
- Middle school:Farragut
- Elementary school:Farragut Primary
Utilities
- Sewer:Public Sewer
Finances and disclosures
- Price:$1,299,000
- Price per sq. ft.:$272.9
New listings near 12359 N Fox Den Drive
- New
 $340,000Active4 beds 3 baths2,688 sq. ft.
$340,000Active4 beds 3 baths2,688 sq. ft.3310 Oneal St, Knoxville, TN 37921
MLS# 1322019Listed by: NEXTDOOR NETWORK KELLER WILLIAMS - Coming Soon
 $370,000Coming Soon3 beds 2 baths
$370,000Coming Soon3 beds 2 baths2440 Honey Grove Lane, Knoxville, TN 37923
MLS# 1322023Listed by: REALTY EXECUTIVES ASSOCIATES - New
 $365,000Active4 beds 2 baths1,970 sq. ft.
$365,000Active4 beds 2 baths1,970 sq. ft.1829 Plumb Branch Rd, Knoxville, TN 37932
MLS# 3015118Listed by: UNITED REAL ESTATE SOLUTIONS - New
 $489,000Active3 beds 2 baths2,112 sq. ft.
$489,000Active3 beds 2 baths2,112 sq. ft.703 Greenhead Lane, Knoxville, TN 37924
MLS# 1321594Listed by: WALTON GEORGE REALTY GROUP - New
 $285,000Active3 beds 2 baths1,012 sq. ft.
$285,000Active3 beds 2 baths1,012 sq. ft.5921 David Johnson Rd Rd, Knoxville, TN 37918
MLS# 1321595Listed by: WALLACE - New
 $525,000Active3 beds 2 baths1,408 sq. ft.
$525,000Active3 beds 2 baths1,408 sq. ft.3001 River Towne Way #402, Knoxville, TN 37920
MLS# 1321600Listed by: KELLER WILLIAMS SIGNATURE - New
 $395,000Active3 beds 2 baths1,696 sq. ft.
$395,000Active3 beds 2 baths1,696 sq. ft.11620 Foxford Drive, Knoxville, TN 37934
MLS# 1321606Listed by: WALLACE - New
 $305,000Active2 beds 2 baths1,362 sq. ft.
$305,000Active2 beds 2 baths1,362 sq. ft.7619 Long Shot Lane, Knoxville, TN 37918
MLS# 1321609Listed by: GABLES & GATES, REALTORS - Open Sun, 7 to 9pmNew
 $385,000Active3 beds 2 baths1,386 sq. ft.
$385,000Active3 beds 2 baths1,386 sq. ft.7620 Cedarcrest Rd, Knoxville, TN 37938
MLS# 1321628Listed by: REALTY EXECUTIVES ASSOCIATES - New
 $425,000Active3 beds 3 baths1,567 sq. ft.
$425,000Active3 beds 3 baths1,567 sq. ft.2016 Cherokee Bluff Drive, Knoxville, TN 37920
MLS# 1321632Listed by: KELLER WILLIAMS SIGNATURE
