12368 N Fox Den Drive, Knoxville, TN 37934
Local realty services provided by:Better Homes and Gardens Real Estate Jackson Realty
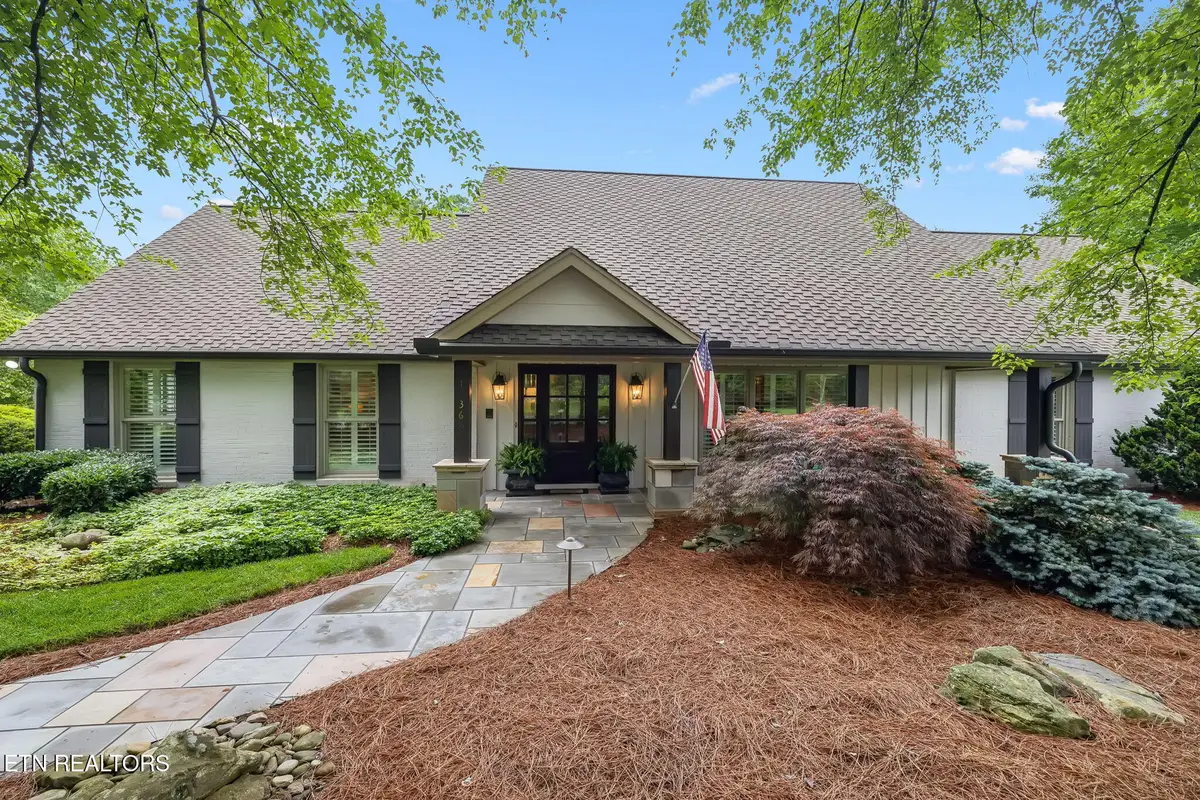
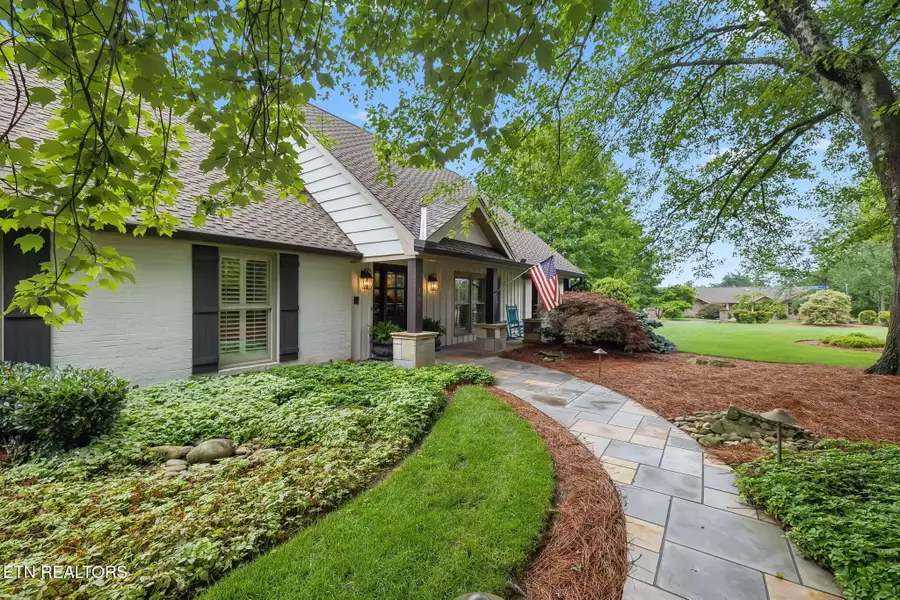

12368 N Fox Den Drive,Knoxville, TN 37934
$1,585,000
- 4 Beds
- 5 Baths
- 5,470 sq. ft.
- Single family
- Pending
Listed by:kyle grigsby
Office:realty executives associates
MLS#:1303367
Source:TN_KAAR
Price summary
- Price:$1,585,000
- Price per sq. ft.:$289.76
- Monthly HOA dues:$19.58
About this home
Welcome to one of the most admired homes in the Fox Den community—an exceptional, fully renovated luxury residence located in the heart of one of Farragut's most desirable neighborhoods.
With its incredible curb appeal and classic Cape Cod architecture, this home stands out. Set on a professionally designed and landscaped corner lot, this spacious yet cozy home offers the perfect balance of location, luxury, privacy and entertainment space.
Inside, you'll find main-level living at its finest. The thoughtful main level floor plan includes a gourmet chef's kitchen outfitted with high-end appliances, custom cabinetry, large island, double oven, gas cook-top and pot-filler. Multiple living and dining areas create ideal spaces for both everyday living and hosting guests.
The main level features two spacious bedrooms, including the primary suite with a luxurious bathroom and dual walk-in closets, plus a beautiful private guest suite.
Each of the home's four main bedrooms includes its very own en-suite bathroom, offering ultimate comfort and privacy. This home is designed to be ''the house'' with a custom-built 5-bed bunk room—ideal for kids, grandkids, or accommodating guests during special events. If you're still looking for more space, try the oversized bonus room that is sure to host movie and game nights.
Step outside into your own private outdoor retreat featuring a in-ground saltwater pool, multiple seating and lounge areas, an outdoor fireplace, and covered outdoor patio for taking a break from the sun. Whether you're relaxing or entertaining, you'll be using this space often.
Fox Den Country Club is located just a short walk or golf cart ride from the home. Members of the club enjoy access to premier amenities including golf, tennis, pickleball, swimming, dining, and social events.
This incredible home is truly set apart.
Contact an agent
Home facts
- Year built:1978
- Listing Id #:1303367
- Added:75 day(s) ago
- Updated:July 30, 2025 at 01:05 AM
Rooms and interior
- Bedrooms:4
- Total bathrooms:5
- Full bathrooms:4
- Half bathrooms:1
- Living area:5,470 sq. ft.
Heating and cooling
- Cooling:Central Cooling
- Heating:Central, Electric
Structure and exterior
- Year built:1978
- Building area:5,470 sq. ft.
- Lot area:0.44 Acres
Schools
- High school:Farragut
- Middle school:Farragut
- Elementary school:Farragut Primary
Utilities
- Sewer:Public Sewer
Finances and disclosures
- Price:$1,585,000
- Price per sq. ft.:$289.76
New listings near 12368 N Fox Den Drive
- New
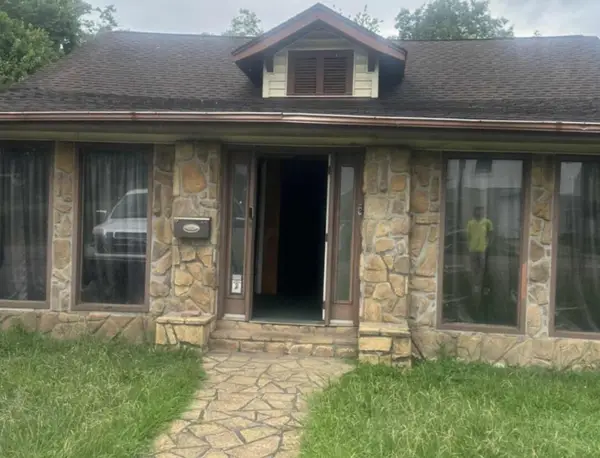 $144,500Active3 beds 1 baths1,112 sq. ft.
$144,500Active3 beds 1 baths1,112 sq. ft.2019 Nadine Street, Knoxville, TN 37917
MLS# 1518881Listed by: SELL YOUR HOME SERVICES, LLC - Coming Soon
 $329,900Coming Soon2 beds 2 baths
$329,900Coming Soon2 beds 2 baths6408 Oleary Rd, Knoxville, TN 37918
MLS# 1312508Listed by: REALTY EXECUTIVES ASSOCIATES - New
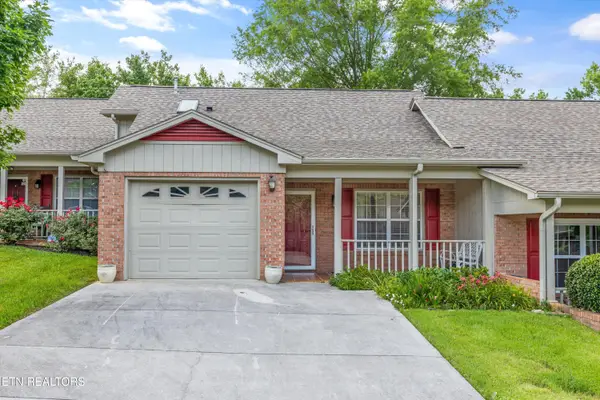 $275,000Active2 beds 2 baths1,293 sq. ft.
$275,000Active2 beds 2 baths1,293 sq. ft.1954 Locarno Drive, Knoxville, TN 37914
MLS# 1312510Listed by: KELLER WILLIAMS - New
 $217,500Active3 beds 1 baths1,100 sq. ft.
$217,500Active3 beds 1 baths1,100 sq. ft.3430 Wilson Ave, Knoxville, TN 37914
MLS# 1312485Listed by: KNOX REALTY - New
 $399,000Active3 beds 3 baths2,419 sq. ft.
$399,000Active3 beds 3 baths2,419 sq. ft.4242 Rare Earth Drive, Knoxville, TN 37938
MLS# 1312491Listed by: CENTURY 21 LEGACY  $463,662Pending4 beds 3 baths2,621 sq. ft.
$463,662Pending4 beds 3 baths2,621 sq. ft.1683 Hickory Meadows, Knoxville, TN 37920
MLS# 1312471Listed by: REALTY EXECUTIVES ASSOCIATES- Coming Soon
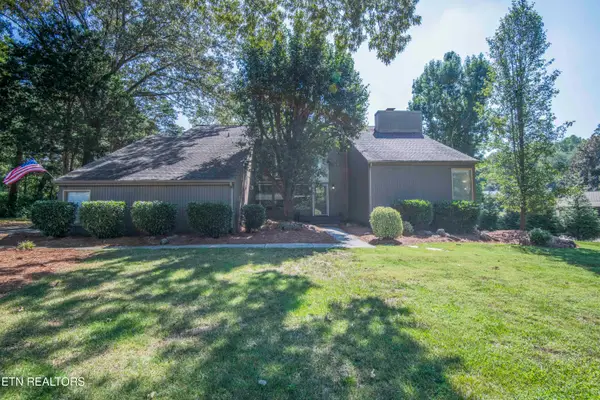 $687,500Coming Soon4 beds 3 baths
$687,500Coming Soon4 beds 3 baths623 Augusta National Way, Knoxville, TN 37934
MLS# 1312474Listed by: CORNERSTONE REALTY ASSOCIATES - Coming Soon
 $235,000Coming Soon1 beds 2 baths
$235,000Coming Soon1 beds 2 baths2515 Orchard House Way, Knoxville, TN 37921
MLS# 1312444Listed by: ADAM WILSON REALTY - Coming SoonOpen Sun, 6 to 8pm
 $445,000Coming Soon4 beds 3 baths
$445,000Coming Soon4 beds 3 baths7509 Belfast Lane, Knoxville, TN 37931
MLS# 1312445Listed by: REALTY EXECUTIVES ASSOCIATES - New
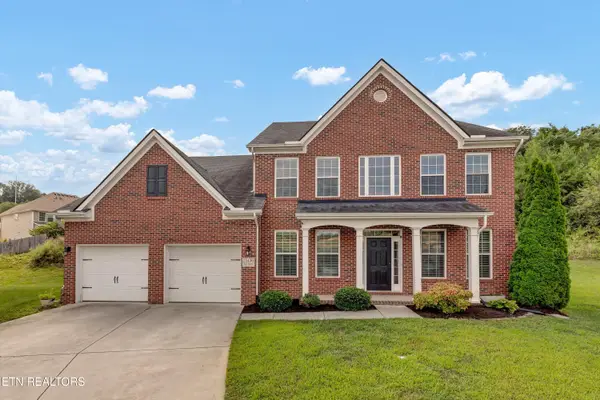 $674,900Active4 beds 4 baths3,322 sq. ft.
$674,900Active4 beds 4 baths3,322 sq. ft.12436 Turkey Crossing Lane, Knoxville, TN 37932
MLS# 1312457Listed by: REALTY EXECUTIVES ASSOCIATES
