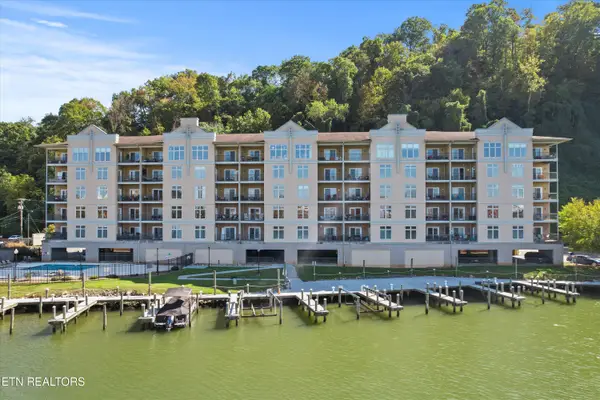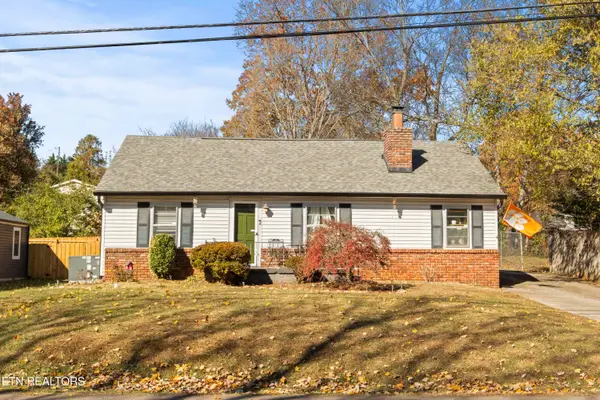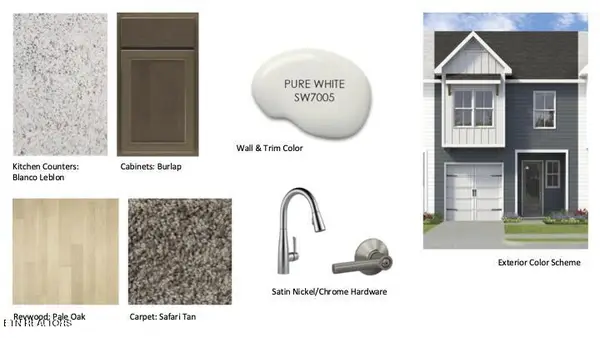1269 Bentley Park Lane, Knoxville, TN 37922
Local realty services provided by:Better Homes and Gardens Real Estate Gwin Realty
1269 Bentley Park Lane,Knoxville, TN 37922
$855,000
- 4 Beds
- 5 Baths
- 4,390 sq. ft.
- Single family
- Active
Listed by: nicole brown, sasha hall
Office: keller williams signature
MLS#:1306692
Source:TN_KAAR
Price summary
- Price:$855,000
- Price per sq. ft.:$194.76
- Monthly HOA dues:$37.5
About this home
Luxury, lifestyle, and location converge in this exquisite all-brick estate complete with a fully finished walk-out basement and a side-entry two-car garage. On the main level, a sun-drenched home office and elegant formal dining room complement the grand two-story foyer and soaring cathedral ceilings of the spacious living area, where natural light pours through large windows and highlights the cozy gas fireplace. The gourmet eat-in kitchen, which opens up to the living room, features leathered marble countertops, stainless steel appliances, and a brand-new glass cooktop. The main-level primary suite offers trey ceilings, quartz countertops in the bathroom, walk-in tiled shower, and a large walk-in closet. A large laundry room is conveniently located nearby to perfectly complete the main level.
Upstairs, you'll find three spacious bedrooms, each with large walk-in closets. Two bedrooms are connected by a stylish Jack-and-Jill bathroom, while the third enjoys the privacy of its own en suite. This is the only carpeted level of the home, and the carpets have just been professionally cleaned. Throughout the remainder of the home, you'll find rich hardwood floors, wood-look tile, and premium luxury vinyl plank flooring in the lower level.
The finished walk-out basement offers exceptional versatility, featuring a large recreational area, a bonus room ideal for a home theater or gym, a full bathroom, and a potential fifth bedroom. Crown molding and baseboards consistent with the upper floors maintain the home's high-end finish throughout. Storage is plentiful, with a walk-in attic and easy access to both the utility room and the crawl space—now equipped with a brand-new dehumidifier for added peace of mind.
Outside, the private fenced backyard with mountain views is accessible from both the main-level deck and the walk-out basement. The black aluminum fencing can be extended to the wooden fence line to extend your outdoor living area.
This home has been freshly painted inside and on the back deck, soft-washed in various areas, professionally landscaped, updated and has a central vacuum system, making it completely move-in ready. Ideally situated off Westland Drive, this home places you just minutes from Concord Marina, Gettysvue Country Club, Turkey Creek's premier shopping and dining, and top-ranked schools. With quick access to I-40, commuting anywhere in Knoxville is effortless. Whether you're hosting, working from home, or simply relaxing on the deck, this home delivers exactly what you are looking for.
Contact an agent
Home facts
- Year built:2007
- Listing ID #:1306692
- Added:137 day(s) ago
- Updated:November 15, 2025 at 04:57 PM
Rooms and interior
- Bedrooms:4
- Total bathrooms:5
- Full bathrooms:4
- Half bathrooms:1
- Living area:4,390 sq. ft.
Heating and cooling
- Cooling:Central Cooling
- Heating:Central, Electric
Structure and exterior
- Year built:2007
- Building area:4,390 sq. ft.
- Lot area:0.29 Acres
Schools
- High school:Bearden
- Middle school:West Valley
- Elementary school:Northshore
Utilities
- Sewer:Public Sewer
Finances and disclosures
- Price:$855,000
- Price per sq. ft.:$194.76
New listings near 1269 Bentley Park Lane
- New
 $365,000Active4 beds 2 baths1,970 sq. ft.
$365,000Active4 beds 2 baths1,970 sq. ft.1829 Plumb Branch Rd, Knoxville, TN 37932
MLS# 3015118Listed by: UNITED REAL ESTATE SOLUTIONS - New
 $489,000Active3 beds 2 baths2,112 sq. ft.
$489,000Active3 beds 2 baths2,112 sq. ft.703 Greenhead Lane, Knoxville, TN 37924
MLS# 1321594Listed by: WALTON GEORGE REALTY GROUP - New
 $285,000Active3 beds 2 baths1,012 sq. ft.
$285,000Active3 beds 2 baths1,012 sq. ft.5921 David Johnson Rd Rd, Knoxville, TN 37918
MLS# 1321595Listed by: WALLACE - New
 $525,000Active3 beds 2 baths1,408 sq. ft.
$525,000Active3 beds 2 baths1,408 sq. ft.3001 River Towne Way #402, Knoxville, TN 37920
MLS# 1321600Listed by: KELLER WILLIAMS SIGNATURE - New
 $395,000Active3 beds 2 baths1,696 sq. ft.
$395,000Active3 beds 2 baths1,696 sq. ft.11620 Foxford Drive, Knoxville, TN 37934
MLS# 1321606Listed by: WALLACE - New
 $305,000Active2 beds 2 baths1,362 sq. ft.
$305,000Active2 beds 2 baths1,362 sq. ft.7619 Long Shot Lane, Knoxville, TN 37918
MLS# 1321609Listed by: GABLES & GATES, REALTORS - Open Sun, 7 to 9pmNew
 $385,000Active3 beds 2 baths1,386 sq. ft.
$385,000Active3 beds 2 baths1,386 sq. ft.7620 Cedarcrest Rd, Knoxville, TN 37938
MLS# 1321628Listed by: REALTY EXECUTIVES ASSOCIATES - New
 $425,000Active3 beds 3 baths1,567 sq. ft.
$425,000Active3 beds 3 baths1,567 sq. ft.2016 Cherokee Bluff Drive, Knoxville, TN 37920
MLS# 1321632Listed by: KELLER WILLIAMS SIGNATURE - New
 $295,000Active2 beds 2 baths1,297 sq. ft.
$295,000Active2 beds 2 baths1,297 sq. ft.2207 Fenwood Drive, Knoxville, TN 37918
MLS# 1321633Listed by: REALTY EXECUTIVES ASSOCIATES - New
 $310,000Active3 beds 3 baths1,479 sq. ft.
$310,000Active3 beds 3 baths1,479 sq. ft.1726 Lateglow Way, Knoxville, TN 37931
MLS# 1321635Listed by: WOODY CREEK REALTY, LLC
