1300 Whittbier Drive, Knoxville, TN 37932
Local realty services provided by:Better Homes and Gardens Real Estate Jackson Realty
1300 Whittbier Drive,Knoxville, TN 37932
$429,000
- 4 Beds
- 3 Baths
- 1,816 sq. ft.
- Single family
- Active
Listed by:steven kelley
Office:realty executives associates
MLS#:1318324
Source:TN_KAAR
Price summary
- Price:$429,000
- Price per sq. ft.:$236.23
About this home
Charming 3-Bedroom, 3-Bath Home in the Wellington West Subdivision:
This beautifully renovated single-family home in the Wellington West neighborhood offers the perfect blend of modern updates and outdoor relaxation. Featuring 4 spacious bedrooms and 3 full baths, this home is ideal for families or those seeking extra space.
The heart of the home is its, fully updated interior, showcasing sleek finishes, smart features, and an open-concept layout. Enjoy the convenience of Bluetooth speakers and vibrant LED lighting in the bathrooms, adding a touch of modern luxury and atmosphere to your daily routine.
Step outside to your private backyard, where a custom-built firepit invites cozy evenings and gatherings. The large yard offers ample space for outdoor activities, while the privacy ensures a peaceful retreat from the hustle and bustle of everyday life.
Conveniently located, this home is just minutes from Hardin Valley, Turkey Creek shopping, and a short drive to Plumb Creek Park, complete with a dog park, frisbee golf course, playground, picnic area, and walking trails - perfect for outdoor enthusiasts and pet owners alike.
Contact an agent
Home facts
- Year built:1978
- Listing ID #:1318324
- Added:1 day(s) ago
- Updated:October 10, 2025 at 11:06 PM
Rooms and interior
- Bedrooms:4
- Total bathrooms:3
- Full bathrooms:3
- Living area:1,816 sq. ft.
Heating and cooling
- Cooling:Central Cooling
- Heating:Central, Electric
Structure and exterior
- Year built:1978
- Building area:1,816 sq. ft.
- Lot area:0.35 Acres
Schools
- High school:Hardin Valley Academy
- Middle school:Cedar Bluff
- Elementary school:Cedar Bluff Primary
Utilities
- Sewer:Public Sewer
Finances and disclosures
- Price:$429,000
- Price per sq. ft.:$236.23
New listings near 1300 Whittbier Drive
- Coming Soon
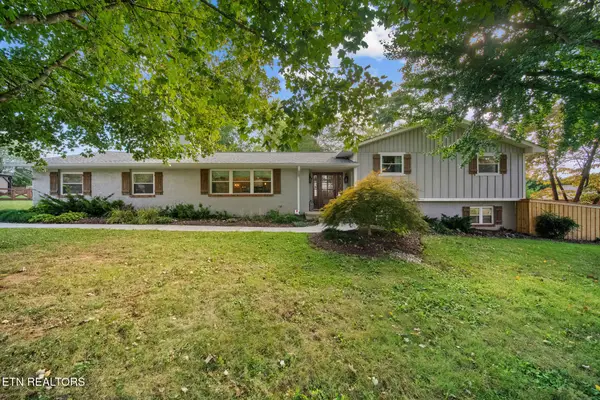 $789,900Coming Soon3 beds 3 baths
$789,900Coming Soon3 beds 3 baths8220 Bennington Drive, Knoxville, TN 37909
MLS# 1318323Listed by: REMAX PREFERRED PROPERTIES, IN - New
 $424,000Active3 beds 3 baths2,078 sq. ft.
$424,000Active3 beds 3 baths2,078 sq. ft.10514 Raven Court, Knoxville, TN 37922
MLS# 1318327Listed by: REALTY EXECUTIVES ASSOCIATES - Coming Soon
 $634,900Coming Soon5 beds 4 baths
$634,900Coming Soon5 beds 4 baths1020 Crooked Springs Rd, Knoxville, TN 37932
MLS# 1318328Listed by: WALLACE - New
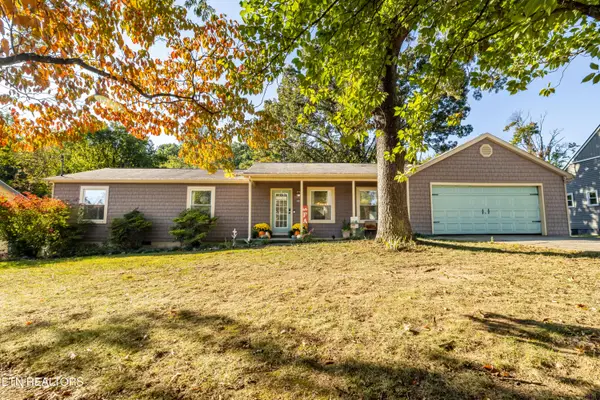 $399,900Active3 beds 2 baths1,564 sq. ft.
$399,900Active3 beds 2 baths1,564 sq. ft.413 Oran Rd, Knoxville, TN 37934
MLS# 1318311Listed by: REALTY EXECUTIVES ASSOCIATES - New
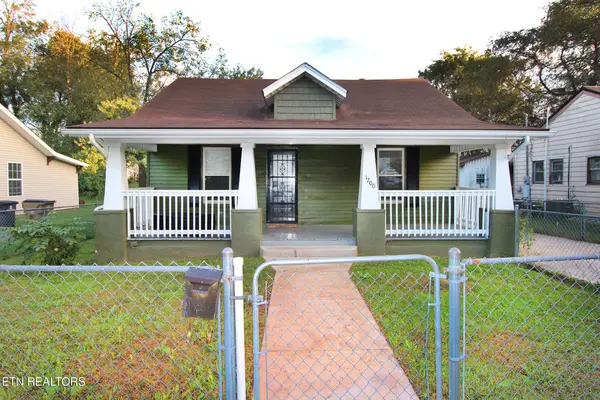 $239,900Active3 beds 1 baths1,012 sq. ft.
$239,900Active3 beds 1 baths1,012 sq. ft.1200 Connecticut Ave, Knoxville, TN 37921
MLS# 1318314Listed by: REALTY EXECUTIVES ASSOCIATES - New
 $351,900Active4 beds 2 baths1,860 sq. ft.
$351,900Active4 beds 2 baths1,860 sq. ft.3773 Crimson Clover Lane, Knoxville, TN 37924
MLS# 1318317Listed by: REALTY EXECUTIVES ASSOCIATES - New
 $249,900Active3 beds 3 baths1,962 sq. ft.
$249,900Active3 beds 3 baths1,962 sq. ft.6920 Ferndale Rd, Knoxville, TN 37918
MLS# 1318319Listed by: MARBLE KEY REALTY - New
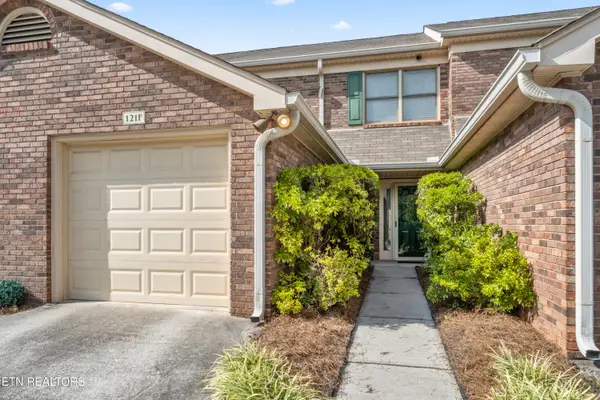 $314,000Active2 beds 3 baths1,447 sq. ft.
$314,000Active2 beds 3 baths1,447 sq. ft.121 Durwood Rd #F, Knoxville, TN 37922
MLS# 1318320Listed by: REALTY EXECUTIVES ASSOCIATES - New
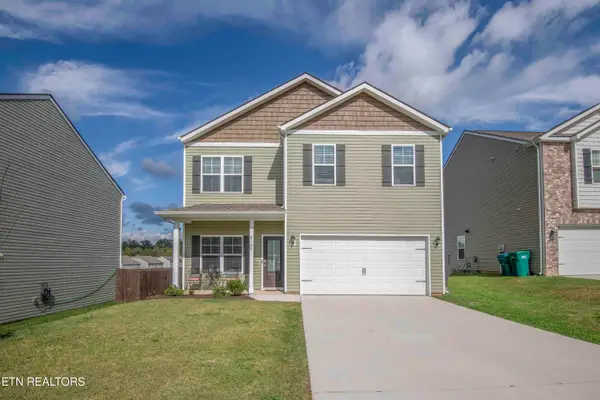 $389,000Active4 beds 3 baths1,991 sq. ft.
$389,000Active4 beds 3 baths1,991 sq. ft.6125 Patrol Lane, Knoxville, TN 37920
MLS# 1318296Listed by: THE REAL ESTATE FIRM, INC.
