1301 Woodland Ridge Lane, Knoxville, TN 37919
Local realty services provided by:Better Homes and Gardens Real Estate Jackson Realty
1301 Woodland Ridge Lane,Knoxville, TN 37919
$725,000
- 3 Beds
- 3 Baths
- 2,738 sq. ft.
- Single family
- Active
Listed by: steve doty, tonja doty
Office: realty executives associates
MLS#:1321755
Source:TN_KAAR
Price summary
- Price:$725,000
- Price per sq. ft.:$264.79
- Monthly HOA dues:$54.17
About this home
Just perfect! This could be the home you have been looking for with the location alone being hard to beat! The property is positioned on a cul-de-sac lot that offers fabulous views from the front porch of rolling hills, and a hard to find ''level- private'' fenced backyard. The outdoor living area with fire pit and vibe of this home makes you not want to leave as everything you need is right here. Enjoy an open floor plan with the kitchen and family room with wood burning fireplace, and a seamless transition to your outdoor screen porch. The primary suite is on the main level with a gas fireplace that gives you comfort and relaxation. Three bedrooms (or bonus room) upstairs with a full bath, plenty of storage, and nice views to enjoy. You are five minutes to West Town, restaurants, lakes and parks! A hard-to-find home like this will not last long! Buyer to verify all information.
Contact an agent
Home facts
- Year built:2013
- Listing ID #:1321755
- Added:1 day(s) ago
- Updated:November 15, 2025 at 01:30 AM
Rooms and interior
- Bedrooms:3
- Total bathrooms:3
- Full bathrooms:2
- Half bathrooms:1
- Living area:2,738 sq. ft.
Heating and cooling
- Cooling:Attic Fan, Central Cooling
- Heating:Central, Electric
Structure and exterior
- Year built:2013
- Building area:2,738 sq. ft.
- Lot area:0.34 Acres
Schools
- High school:West
- Middle school:Bearden
- Elementary school:Rocky Hill
Utilities
- Sewer:Public Sewer
Finances and disclosures
- Price:$725,000
- Price per sq. ft.:$264.79
New listings near 1301 Woodland Ridge Lane
- New
 $245,000Active3 beds 2 baths1,372 sq. ft.
$245,000Active3 beds 2 baths1,372 sq. ft.212 Oglewood Ave, Knoxville, TN 37917
MLS# 1321651Listed by: GOLDMAN PARTNERS REALTY, LLC - New
 $639,500Active4 beds 3 baths3,283 sq. ft.
$639,500Active4 beds 3 baths3,283 sq. ft.624 Glen Willow Drive, Knoxville, TN 37934
MLS# 1321866Listed by: CENTURY 21 MVP - Open Sat, 5 to 7pmNew
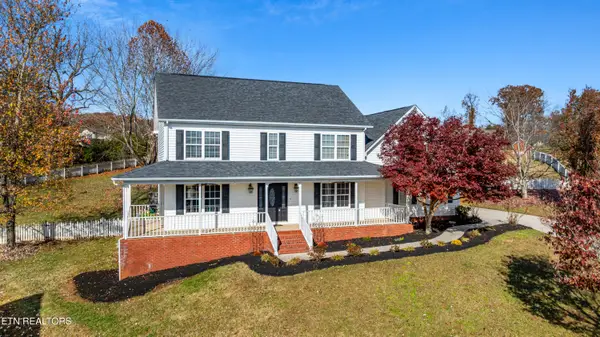 $575,000Active5 beds 3 baths2,975 sq. ft.
$575,000Active5 beds 3 baths2,975 sq. ft.7420 Stonington Lane, Knoxville, TN 37931
MLS# 1321976Listed by: KELLER WILLIAMS REALTY - New
 $375,000Active3 beds 3 baths1,718 sq. ft.
$375,000Active3 beds 3 baths1,718 sq. ft.7421 Rose Water Lane, Knoxville, TN 37924
MLS# 1321980Listed by: REALTY EXECUTIVES ASSOCIATES - New
 $220,000Active2 beds 1 baths858 sq. ft.
$220,000Active2 beds 1 baths858 sq. ft.4201 Iona Way, Knoxville, TN 37912
MLS# 1321981Listed by: MULLER REALTY - New
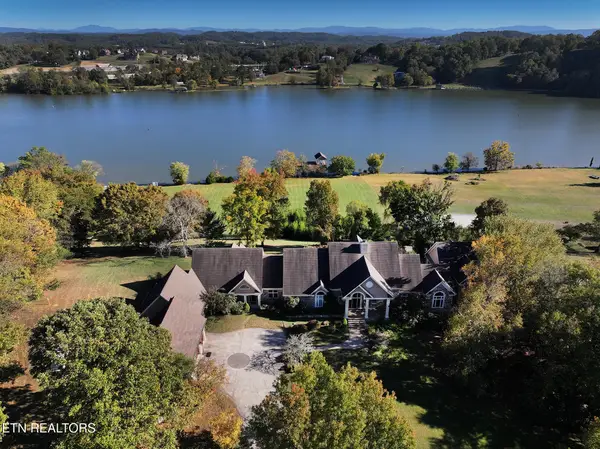 $4,600,000Active4 beds 5 baths6,491 sq. ft.
$4,600,000Active4 beds 5 baths6,491 sq. ft.2644 Houser Rd, Knoxville, TN 37919
MLS# 1321982Listed by: REALTY EXECUTIVES ASSOCIATES - New
 $774,500Active5 beds 3 baths3,364 sq. ft.
$774,500Active5 beds 3 baths3,364 sq. ft.12802 Lily Pond Lane, Knoxville, TN 37922
MLS# 3046061Listed by: WALLACE - New
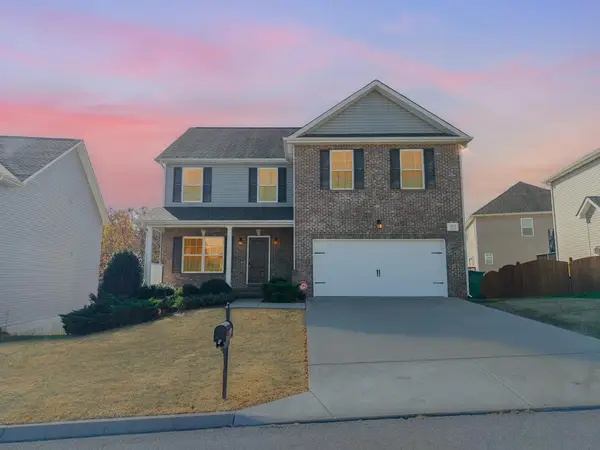 $449,000Active3 beds 3 baths2,457 sq. ft.
$449,000Active3 beds 3 baths2,457 sq. ft.1912 Mahogany Wood Trl, KNOXVILLE, TN 37920
MLS# 240617Listed by: THE REAL ESTATE COLLECTIVE SPARTA 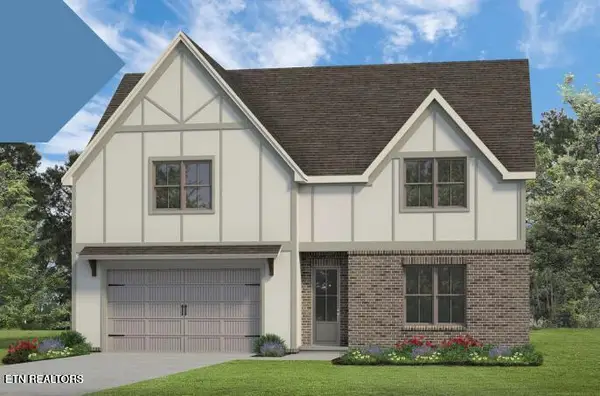 $620,000Pending3 beds 3 baths2,773 sq. ft.
$620,000Pending3 beds 3 baths2,773 sq. ft.11501 Sierra Nevada Lane, Knoxville, TN 37932
MLS# 1286726Listed by: WOODY CREEK REALTY, LLC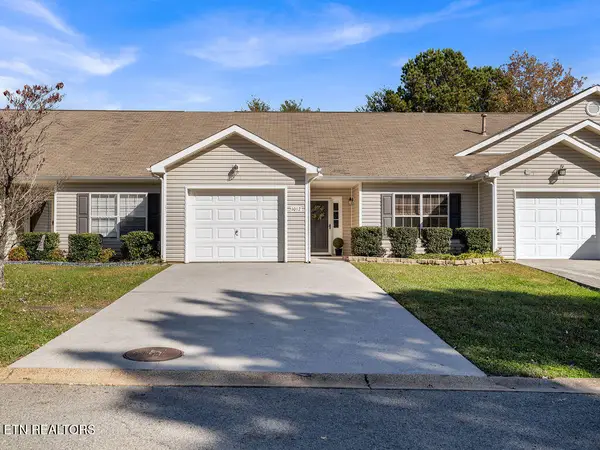 $319,000Pending2 beds 2 baths1,201 sq. ft.
$319,000Pending2 beds 2 baths1,201 sq. ft.1012 Ashley Michelle Court, Knoxville, TN 37934
MLS# 1321712Listed by: KELLER WILLIAMS WEST KNOXVILLE
