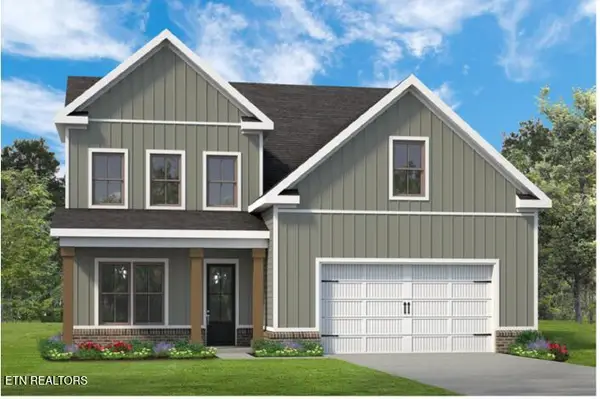1432 Knightsbridge Drive, Knoxville, TN 37922
Local realty services provided by:Better Homes and Gardens Real Estate Gwin Realty
1432 Knightsbridge Drive,Knoxville, TN 37922
$684,900
- 4 Beds
- 4 Baths
- 3,904 sq. ft.
- Single family
- Active
Upcoming open houses
- Sun, Sep 2806:00 pm - 08:00 pm
Listed by:dustin gray
Office:realty executives associates
MLS#:1312886
Source:TN_KAAR
Price summary
- Price:$684,900
- Price per sq. ft.:$175.44
- Monthly HOA dues:$12.5
About this home
Welcome to this stunning 4-bedroom, 3.5-bathroom home offering 3,904 square feet of elegant living space in the desirable Lyons Crossing community. Nestled among mature trees, this property provides a serene setting with timeless curb appeal.
Inside, you'll find an inviting layout highlighted by gleaming hardwood floors, spacious living areas, and abundant natural light. The well-appointed kitchen opens seamlessly into the living and dining spaces, making it perfect for both everyday living and entertaining. There is a wood burning fireplace adding a great ambiance for those cool evenings.
The primary suite offers a relaxing retreat with a generous layout and en-suite bath, while three additional bedrooms provide ample space for family or guests. A finished lower level adds even more versatility, ideal for a home office, gym, or recreation area.
Step outside to enjoy a beautiful deck overlooking the private backyard, perfect for morning coffee, evening gatherings, or simply soaking in the peaceful surroundings.
Located in Lyons Crossing, this home combines comfort, style, and a prime location close to schools, shopping, and dining.
Contact an agent
Home facts
- Year built:1988
- Listing ID #:1312886
- Added:35 day(s) ago
- Updated:September 14, 2025 at 05:03 PM
Rooms and interior
- Bedrooms:4
- Total bathrooms:4
- Full bathrooms:3
- Half bathrooms:1
- Living area:3,904 sq. ft.
Heating and cooling
- Cooling:Central Cooling
- Heating:Central, Electric
Structure and exterior
- Year built:1988
- Building area:3,904 sq. ft.
- Lot area:0.33 Acres
Schools
- High school:West
- Middle school:West Valley
- Elementary school:Rocky Hill
Utilities
- Sewer:Public Sewer
Finances and disclosures
- Price:$684,900
- Price per sq. ft.:$175.44
New listings near 1432 Knightsbridge Drive
 $379,900Active3 beds 3 baths2,011 sq. ft.
$379,900Active3 beds 3 baths2,011 sq. ft.7353 Sun Blossom #114, Knoxville, TN 37924
MLS# 1307924Listed by: THE GROUP REAL ESTATE BROKERAGE $605,000Pending4 beds 3 baths2,941 sq. ft.
$605,000Pending4 beds 3 baths2,941 sq. ft.11600 Mount Leconte Drive, Knoxville, TN 37932
MLS# 1316587Listed by: WOODY CREEK REALTY, LLC- New
 $298,870Active3 beds 3 baths1,381 sq. ft.
$298,870Active3 beds 3 baths1,381 sq. ft.7223 Traphill Lane, Knoxville, TN 37921
MLS# 1316572Listed by: D.R. HORTON - New
 $294,760Active3 beds 3 baths1,381 sq. ft.
$294,760Active3 beds 3 baths1,381 sq. ft.7217 Traphill Lane, Knoxville, TN 37921
MLS# 1316573Listed by: D.R. HORTON - New
 $294,760Active3 beds 3 baths1,381 sq. ft.
$294,760Active3 beds 3 baths1,381 sq. ft.7219 Traphill Lane, Knoxville, TN 37921
MLS# 1316575Listed by: D.R. HORTON - New
 $294,760Active3 beds 3 baths1,381 sq. ft.
$294,760Active3 beds 3 baths1,381 sq. ft.7221 Traphill Lane, Knoxville, TN 37921
MLS# 1316577Listed by: D.R. HORTON - New
 $599,900Active4 beds 3 baths2,696 sq. ft.
$599,900Active4 beds 3 baths2,696 sq. ft.8716 Wimbledon Drive, Knoxville, TN 37923
MLS# 1316579Listed by: REALTY EXECUTIVES ASSOCIATES ON THE SQUARE - Coming Soon
 $375,000Coming Soon3 beds 2 baths
$375,000Coming Soon3 beds 2 baths342 Chickamauga Ave, Knoxville, TN 37917
MLS# 1316585Listed by: APEX PROPERTY MANAGEMENT, LLC - New
 $864,900Active4 beds 4 baths2,942 sq. ft.
$864,900Active4 beds 4 baths2,942 sq. ft.11920 Catatoga Blvd, Knoxville, TN 37932
MLS# 1316586Listed by: REALTY EXECUTIVES ASSOCIATES  $428,176Pending3 beds 3 baths2,269 sq. ft.
$428,176Pending3 beds 3 baths2,269 sq. ft.1728 Hickory Meadows Drive, Knoxville, TN 37932
MLS# 1316565Listed by: REALTY EXECUTIVES ASSOCIATES
