1514 Mystic St, Knoxville, TN 37922
Local realty services provided by:Better Homes and Gardens Real Estate Jackson Realty
1514 Mystic St,Knoxville, TN 37922
$1,197,000
- 3 Beds
- 3 Baths
- 2,473 sq. ft.
- Single family
- Active
Listed by:liz lacey
Office:connell properties, inc.
MLS#:1313927
Source:TN_KAAR
Price summary
- Price:$1,197,000
- Price per sq. ft.:$484.03
- Monthly HOA dues:$100
About this home
Welcome to the Northshore Town Center community, one of Knoxville's most sought-after neighborhoods. This meticulously maintained home offers an exceptional blend of comfort and convenience with everything you need on the main-level.
Step inside to a home with 10-foot ceilings and stunning hardwood floors throughout the main level. The open-concept layout is perfect for entertaining. The living area features a cozy gas fireplace and flows effortlessly into the kitchen. The chef's kitchen has quartz countertops, stainless steel appliances, and a spacious island with seating. Adjacent to the kitchen, you'll find a dining area equipped with a beverage bar, a wine cooler, and an ice maker, making it an ideal spot for hosting guests. The main level also includes a spacious primary suite, separate laundry room and a no-step entry from the two-car garage.
Upstairs, two additional bedrooms share a Jack and Jill bathroom. A versatile loft/flex space can be used as a home office, reading nook. Both upstairs bedrooms offer easy access to extra storage, with even more storage available above the garage.
Enjoy multiple outdoor living spaces with professional landscaping. Relax on the oversized back deck, complete with a mounted TV for enjoying sunny days, or unwind on the covered front porch during a rain shower. An irrigation system keeps the yard looking its best year-round. And there is a separate paver parking pad.
This home is conveniently located within walking or golf cart distance of community parks, local schools, and a variety of shops and restaurants, including Publix and Target. With easy access to Pellissippi Parkway, you're just minutes from downtown Knoxville and the University of Tennessee.
The seller is willing to include the outdoor mounted TV, outdoor gas grill, and the washer/dryer units.
Acreage and square footage taken from the 2023 tax records. All information to be verified by buyer or buyer's agent.
Contact an agent
Home facts
- Year built:2017
- Listing ID #:1313927
- Added:14 day(s) ago
- Updated:September 09, 2025 at 02:06 PM
Rooms and interior
- Bedrooms:3
- Total bathrooms:3
- Full bathrooms:2
- Half bathrooms:1
- Living area:2,473 sq. ft.
Heating and cooling
- Cooling:Central Cooling
- Heating:Central, Electric
Structure and exterior
- Year built:2017
- Building area:2,473 sq. ft.
- Lot area:0.11 Acres
Schools
- High school:Bearden
- Middle school:West Valley
- Elementary school:Northshore
Utilities
- Sewer:Public Sewer
Finances and disclosures
- Price:$1,197,000
- Price per sq. ft.:$484.03
New listings near 1514 Mystic St
- New
 $250,000Active2 beds 1 baths656 sq. ft.
$250,000Active2 beds 1 baths656 sq. ft.2528 Selma Ave, Knoxville, TN 37914
MLS# 1315567Listed by: ENDURANCE REALTY - New
 $250,000Active2 beds 1 baths755 sq. ft.
$250,000Active2 beds 1 baths755 sq. ft.2532 Selma Ave, Knoxville, TN 37914
MLS# 1315569Listed by: ENDURANCE REALTY - New
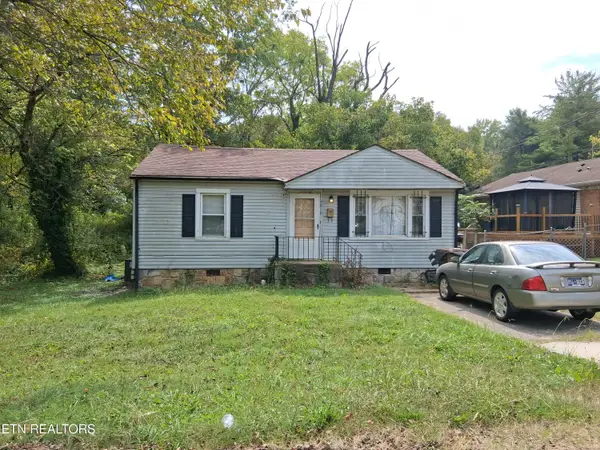 $250,000Active2 beds 1 baths768 sq. ft.
$250,000Active2 beds 1 baths768 sq. ft.4010 Ivy Ave, Knoxville, TN 37914
MLS# 1315571Listed by: ENDURANCE REALTY - New
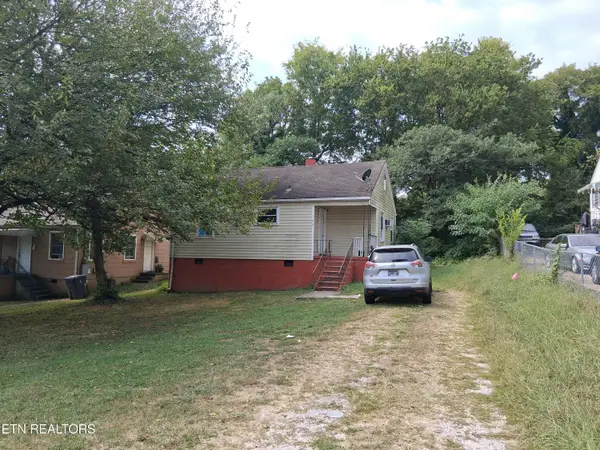 $225,000Active2 beds 1 baths752 sq. ft.
$225,000Active2 beds 1 baths752 sq. ft.921 Wilder Place, Knoxville, TN 37915
MLS# 1315574Listed by: ENDURANCE REALTY - New
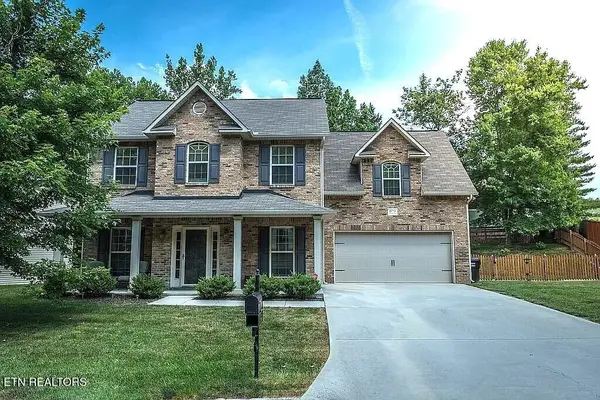 $537,000Active3 beds 3 baths2,158 sq. ft.
$537,000Active3 beds 3 baths2,158 sq. ft.11729 Edison Drive, Knoxville, TN 37932
MLS# 1315575Listed by: REMAX PREFERRED PROPERTIES, IN - New
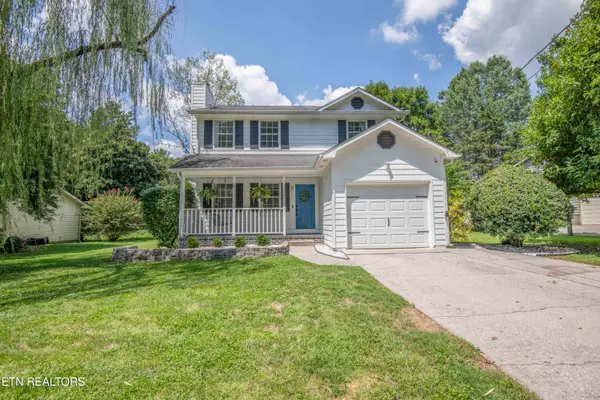 $399,000Active3 beds 3 baths1,440 sq. ft.
$399,000Active3 beds 3 baths1,440 sq. ft.825 Wood Harbour Rd, Knoxville, TN 37934
MLS# 1315579Listed by: HOMECOIN.COM - New
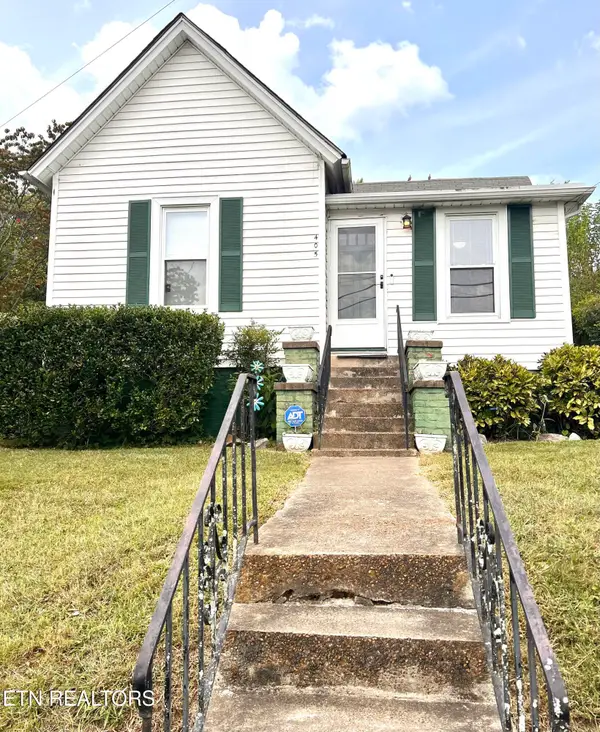 $299,000Active3 beds 1 baths1,395 sq. ft.
$299,000Active3 beds 1 baths1,395 sq. ft.405 NE Ocala Drive, Knoxville, TN 37918
MLS# 1315580Listed by: SOUTHLAND REALTORS, INC - New
 $250,000Active2 beds 1 baths576 sq. ft.
$250,000Active2 beds 1 baths576 sq. ft.3334 Mcpherson St, Knoxville, TN 37921
MLS# 1315581Listed by: ENDURANCE REALTY - New
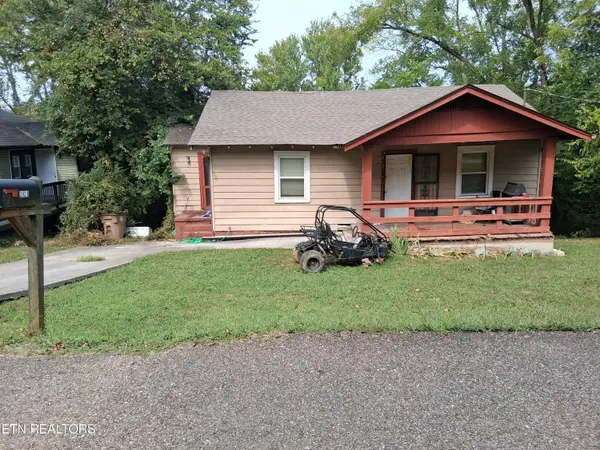 $225,000Active2 beds 1 baths1,120 sq. ft.
$225,000Active2 beds 1 baths1,120 sq. ft.2821 Hillside Ave, Knoxville, TN 37914
MLS# 1315557Listed by: ENDURANCE REALTY - New
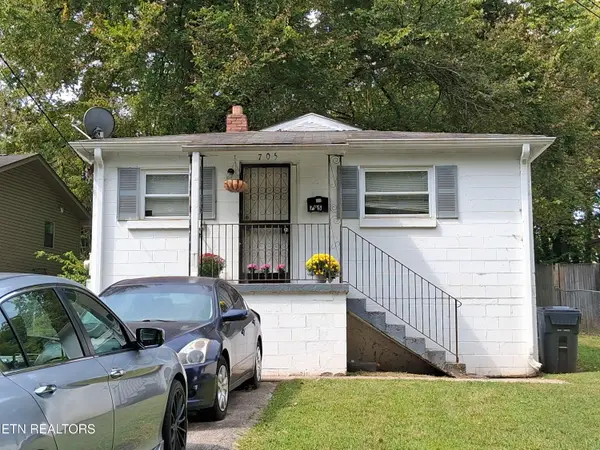 $225,000Active2 beds 1 baths765 sq. ft.
$225,000Active2 beds 1 baths765 sq. ft.705 S Cherry St, Knoxville, TN 37914
MLS# 1315560Listed by: ENDURANCE REALTY
