1530 N Courtney Oak Lane, Knoxville, TN 37938
Local realty services provided by:Better Homes and Gardens Real Estate Gwin Realty
1530 N Courtney Oak Lane,Knoxville, TN 37938
$625,000
- 7 Beds
- 4 Baths
- 4,126 sq. ft.
- Single family
- Pending
Listed by:deborah hill-hobby
Office:the real estate firm, inc.
MLS#:1313080
Source:TN_KAAR
Price summary
- Price:$625,000
- Price per sq. ft.:$151.44
About this home
spacious and modern design - so unlike any other home you will see with its multi-levels, situated on park-like lot approx 8/10 of an acre +/_, master suite on main level w priv entry to deck, WI tile shower, builtin ironing board, his/her vanity, spacious and open great room with gas log, brick fireplace and exposed beams, over-sized kitchen with breakfast area and breakfast bar, granite tops, wellborn maple cabinets, separate dining room, walk-in dry pantry - original w/d hooks up are still in place in this area but the functioning laundry room is in the basement w/laundry sink, floating staircase to 2nd level' leads to 3 more bedrooms and full bath w granite top vanity, tub/shower, tile, basement offers 3 additional bedrooms and another full bath, huge family room, outdoor space includes screen porch w. T/G ceiling, and separate trek decking, covered patio, tree-line backyard with play fort (separate rope climbing feature does not convey) storage building, exterior stained in approx 2025, new hvac (2 units) new water heater, windows replaced in approx 2012 w sears home services, with lifetime warranty , water softener system, central vac system, Roof replaced in 2013, extra storage in basement, this home offers so much space for everyone in much sought after area conv to shopping , interstate and schools. All information should be verified by buyer to buyer's satisfaction.
Contact an agent
Home facts
- Year built:1982
- Listing ID #:1313080
- Added:46 day(s) ago
- Updated:October 08, 2025 at 07:58 AM
Rooms and interior
- Bedrooms:7
- Total bathrooms:4
- Full bathrooms:3
- Half bathrooms:1
- Living area:4,126 sq. ft.
Heating and cooling
- Cooling:Central Cooling
- Heating:Central, Electric
Structure and exterior
- Year built:1982
- Building area:4,126 sq. ft.
- Lot area:0.62 Acres
Schools
- High school:Powell
- Middle school:Powell
- Elementary school:Brickey
Utilities
- Sewer:Public Sewer
Finances and disclosures
- Price:$625,000
- Price per sq. ft.:$151.44
New listings near 1530 N Courtney Oak Lane
- Coming Soon
 $199,000Coming Soon-- Acres
$199,000Coming Soon-- Acres1402 Andes Rd, Knoxville, TN 37931
MLS# 1317891Listed by: KELLER WILLIAMS REALTY - Coming Soon
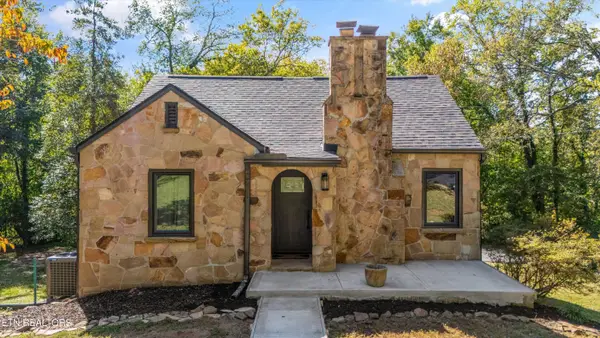 $385,000Coming Soon2 beds 2 baths
$385,000Coming Soon2 beds 2 baths6001 E Governor John Sevier Hwy, Knoxville, TN 37924
MLS# 1317894Listed by: KELLER WILLIAMS REALTY - Coming SoonOpen Sat, 4 to 6pm
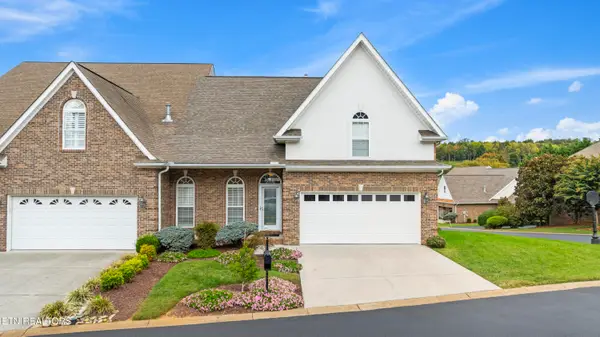 $550,000Coming Soon4 beds 4 baths
$550,000Coming Soon4 beds 4 baths5301 Tazewell Pointe Way, Knoxville, TN 37918
MLS# 1317877Listed by: KELLER WILLIAMS REALTY - New
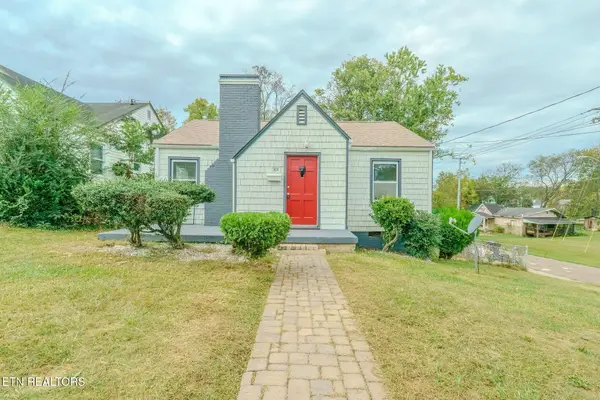 $225,000Active3 beds 1 baths1,040 sq. ft.
$225,000Active3 beds 1 baths1,040 sq. ft.301 S Mary St, Knoxville, TN 37914
MLS# 1317864Listed by: YOUR HOME SOLD GUARANTEED REAL - New
 $224,900Active2 beds 1 baths1,000 sq. ft.
$224,900Active2 beds 1 baths1,000 sq. ft.2541 Seaton Ave, Knoxville, TN 37920
MLS# 1317860Listed by: KELLER WILLIAMS REALTY - Open Sun, 6 to 9pmNew
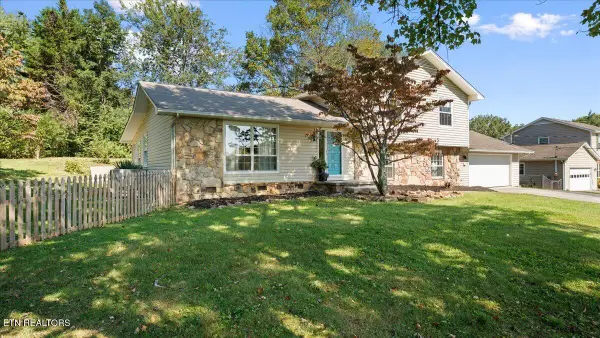 $529,000Active4 beds 3 baths2,368 sq. ft.
$529,000Active4 beds 3 baths2,368 sq. ft.9209 Brandywine Circle, Knoxville, TN 37922
MLS# 1317841Listed by: UNITED REAL ESTATE SOLUTIONS - New
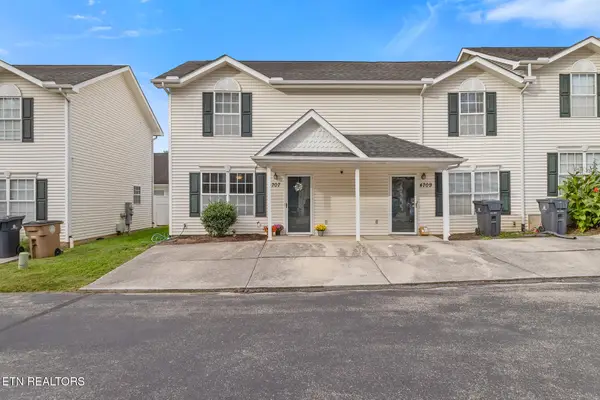 $205,000Active2 beds 2 baths1,040 sq. ft.
$205,000Active2 beds 2 baths1,040 sq. ft.4707 Scepter Way, Knoxville, TN 37912
MLS# 1317848Listed by: LPT REALTY, LLC - New
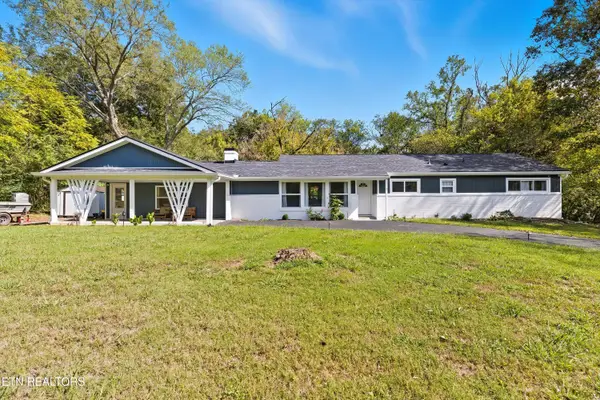 $390,000Active4 beds 2 baths1,762 sq. ft.
$390,000Active4 beds 2 baths1,762 sq. ft.4712 Plymouth Rd, Knoxville, TN 37914
MLS# 1317821Listed by: WALLACE - Coming Soon
 $279,900Coming Soon3 beds 1 baths
$279,900Coming Soon3 beds 1 baths5017 Fleetwood Dr Drive, Knoxville, TN 37921
MLS# 1317822Listed by: GRAY REAL ESTATE BROKERAGE 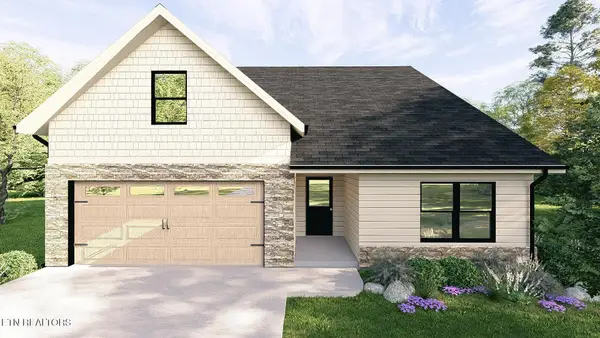 $501,550Pending3 beds 3 baths2,223 sq. ft.
$501,550Pending3 beds 3 baths2,223 sq. ft.2313 Lena George Lane, Knoxville, TN 37931
MLS# 1317827Listed by: WORLEY BUILDERS, INC.
