1905 Tall Cedars Rd, Knoxville, TN 37922
Local realty services provided by:Better Homes and Gardens Real Estate Gwin Realty
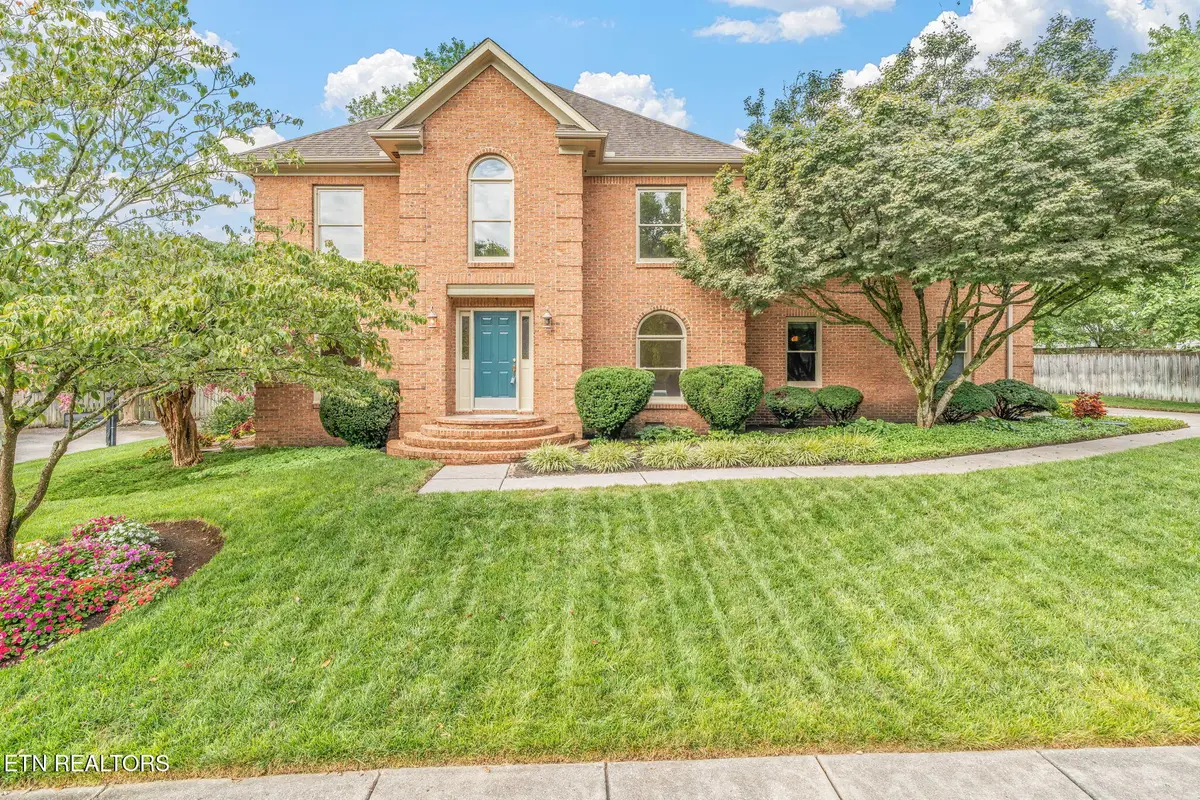
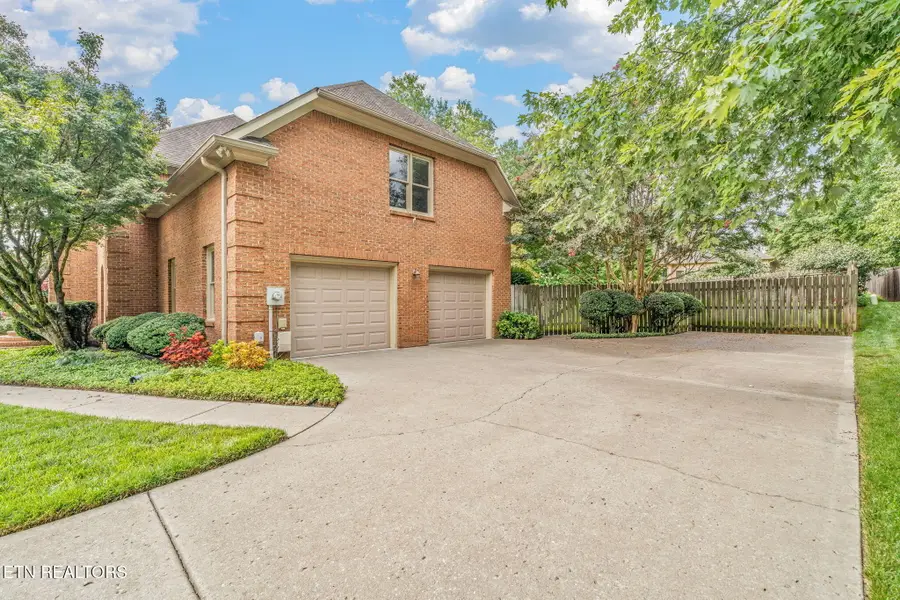
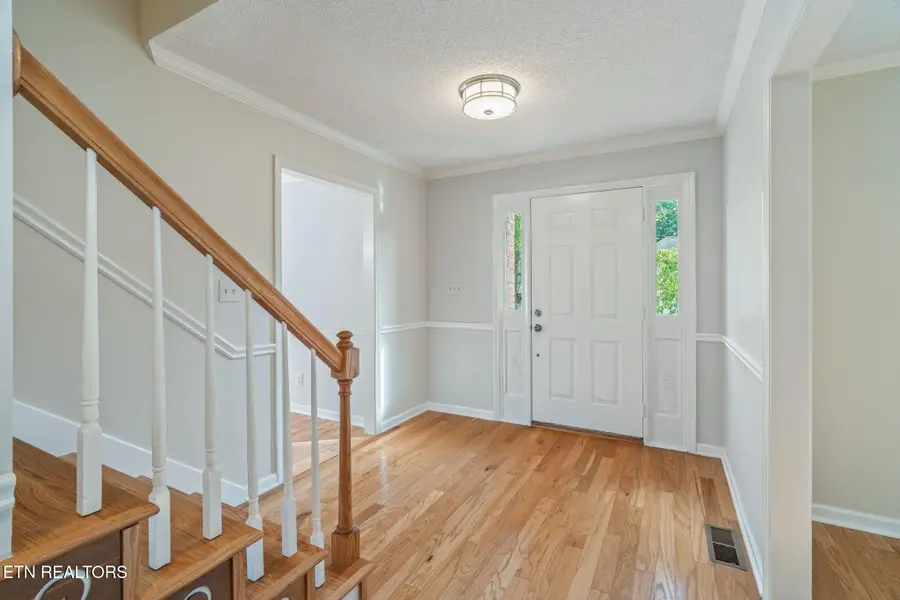
1905 Tall Cedars Rd,Knoxville, TN 37922
$680,000
- 4 Beds
- 3 Baths
- 3,013 sq. ft.
- Single family
- Active
Listed by:kevin s. griffin
Office:realty executives associates
MLS#:1312144
Source:TN_KAAR
Price summary
- Price:$680,000
- Price per sq. ft.:$225.69
- Monthly HOA dues:$25
About this home
Like-New 2-Story in One of West Knoxville's Most Sought-After Neighborhoods!
3,013 SF Move-in ready and meticulously maintained, this 4BR/2.5BA home sits on a spacious, private lot perfect for relaxing or entertaining. Recent updates include new interior paint, new granite countertops, and new carpet. The beautifully landscaped backyard—complete with irrigation system—is a true highlight, featuring a large screened-in porch. This backyard blooms almost year round and has been the owners passion project since the home was built. Inside, enjoy a cozy gas fireplace in the living room, all bedrooms and laundry conveniently located upstairs, plus a large bonus room above the 2-car garage. Brick and Hardie Plank exterior for lasting curb appeal. One-owner home—truly a rare find! Homes in this neighborhood don't last long. Don't miss your opportunity to live in one of Knoxville's best and most convenient areas.
Located just minutes from all the shopping, dining, and recreation that West Knoxville and Fort Loudoun Lake have to offer, this home truly has it all. Whether you're hosting family and friends or enjoying a quiet night in, this property offers comfort, convenience, and quality.
✨ Don't miss your chance—this gem won't last long!
Contact an agent
Home facts
- Year built:1992
- Listing Id #:1312144
- Added:1 day(s) ago
- Updated:August 15, 2025 at 02:09 AM
Rooms and interior
- Bedrooms:4
- Total bathrooms:3
- Full bathrooms:2
- Half bathrooms:1
- Living area:3,013 sq. ft.
Heating and cooling
- Cooling:Central Cooling
- Heating:Central, Electric, Heat Pump
Structure and exterior
- Year built:1992
- Building area:3,013 sq. ft.
- Lot area:0.28 Acres
Schools
- High school:Bearden
- Middle school:West Valley
- Elementary school:Blue Grass
Utilities
- Sewer:Public Sewer
Finances and disclosures
- Price:$680,000
- Price per sq. ft.:$225.69
New listings near 1905 Tall Cedars Rd
- Coming Soon
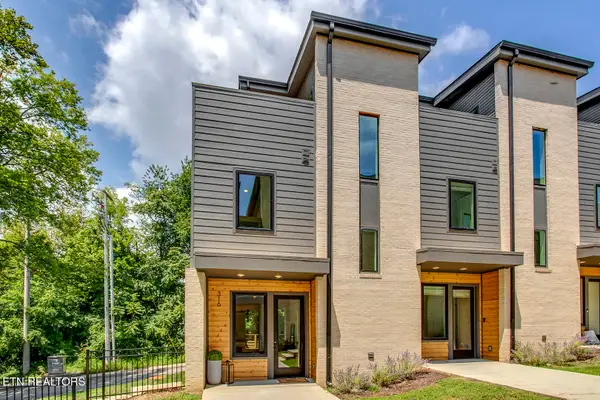 $499,900Coming Soon1 beds 2 baths
$499,900Coming Soon1 beds 2 baths316 W Blount Ave, Knoxville, TN 37920
MLS# 1312154Listed by: RE/MAX TRI STAR - Coming Soon
 $619,000Coming Soon4 beds 3 baths
$619,000Coming Soon4 beds 3 baths7619 Drake Lane, Knoxville, TN 37924
MLS# 1312147Listed by: REALTY EXECUTIVES ASSOCIATES - New
 $75,000Active0.27 Acres
$75,000Active0.27 Acres3321 Whelahan Farm Rd, Knoxville, TN 37924
MLS# 1312012Listed by: TENNESSEE DREAM PROPERTIES - New
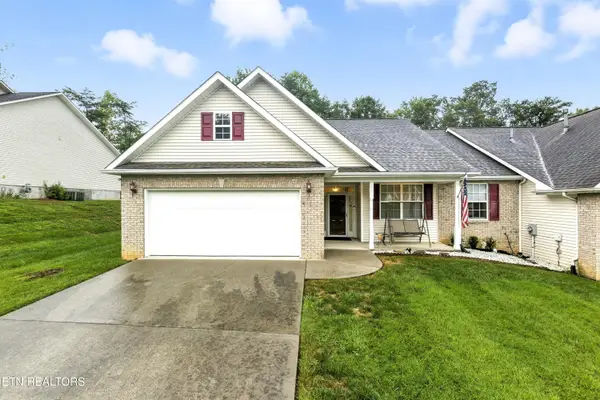 $405,000Active3 beds 2 baths1,748 sq. ft.
$405,000Active3 beds 2 baths1,748 sq. ft.1542 Graybrook Lane, Knoxville, TN 37920
MLS# 1312129Listed by: ADAM WILSON REALTY - New
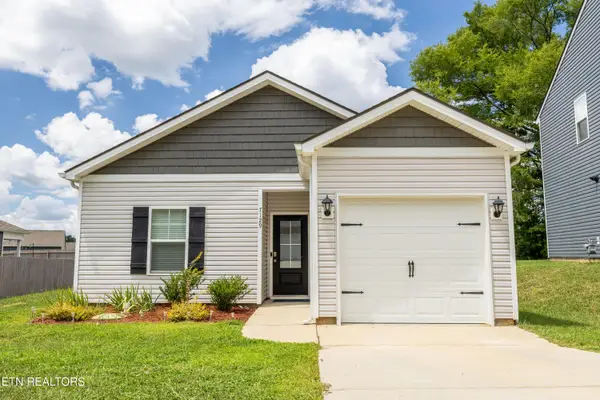 $350,000Active4 beds 2 baths1,341 sq. ft.
$350,000Active4 beds 2 baths1,341 sq. ft.7129 Dusty Rose Lane, Knoxville, TN 37921
MLS# 1312131Listed by: REALTY EXECUTIVES ASSOCIATES - New
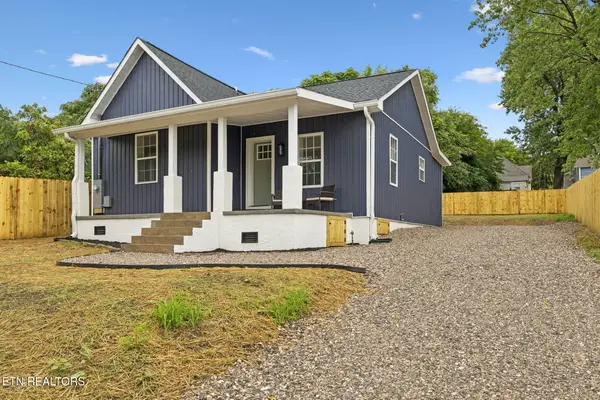 $289,000Active2 beds 2 baths964 sq. ft.
$289,000Active2 beds 2 baths964 sq. ft.1706 Davanna Ave, Knoxville, TN 37917
MLS# 1312136Listed by: REALTY EXECUTIVES ASSOCIATES - New
 $270,000Active2 beds 2 baths1,343 sq. ft.
$270,000Active2 beds 2 baths1,343 sq. ft.5212 Sinclair Drive, Knoxville, TN 37914
MLS# 1312120Listed by: THE REAL ESTATE FIRM, INC. - New
 $550,000Active4 beds 3 baths2,438 sq. ft.
$550,000Active4 beds 3 baths2,438 sq. ft.3225 Oakwood Hills Lane, Knoxville, TN 37931
MLS# 1312121Listed by: WALKER REALTY GROUP, LLC - New
 $285,000Active2 beds 2 baths1,327 sq. ft.
$285,000Active2 beds 2 baths1,327 sq. ft.870 Spring Park Rd, Knoxville, TN 37914
MLS# 1312125Listed by: REALTY EXECUTIVES ASSOCIATES
