1605 Redgrave Rd, Knoxville, TN 37922
Local realty services provided by:Better Homes and Gardens Real Estate Gwin Realty
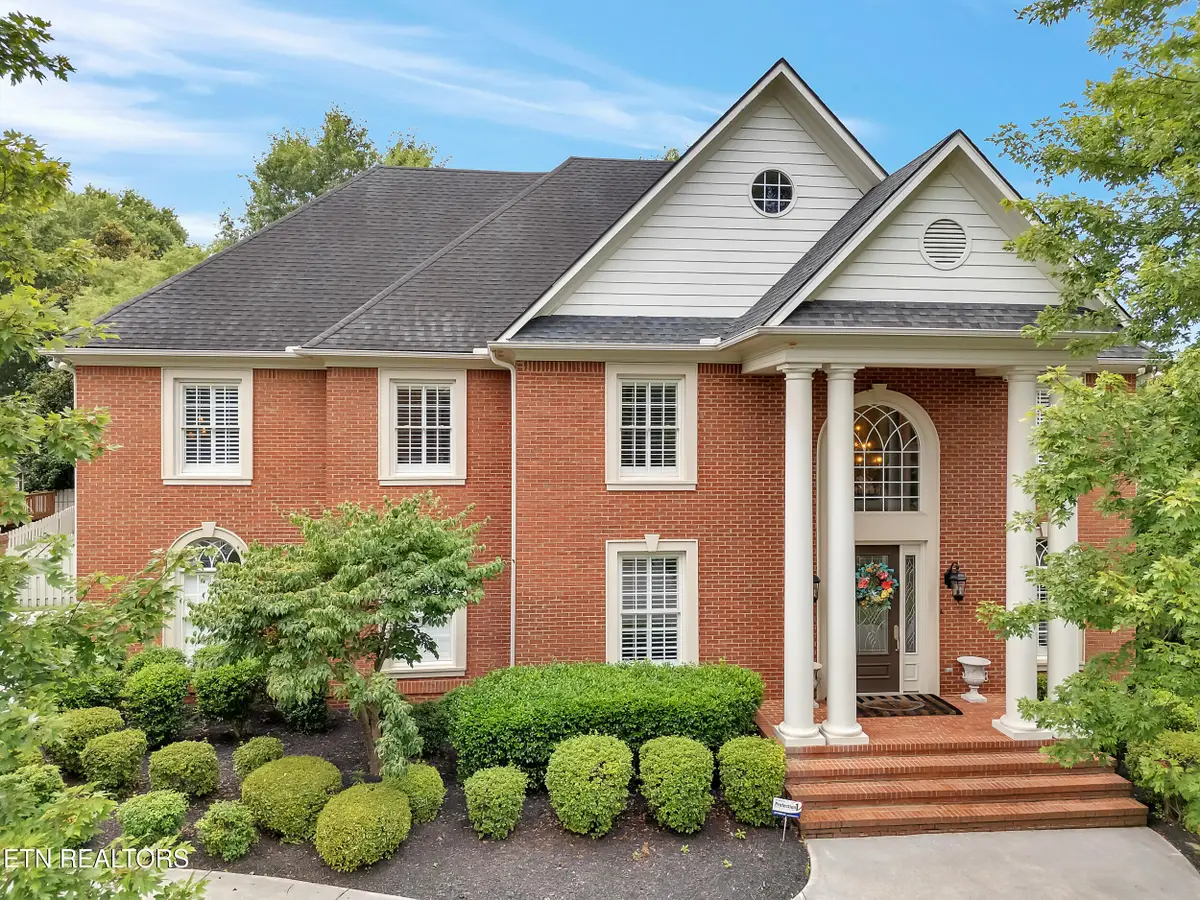

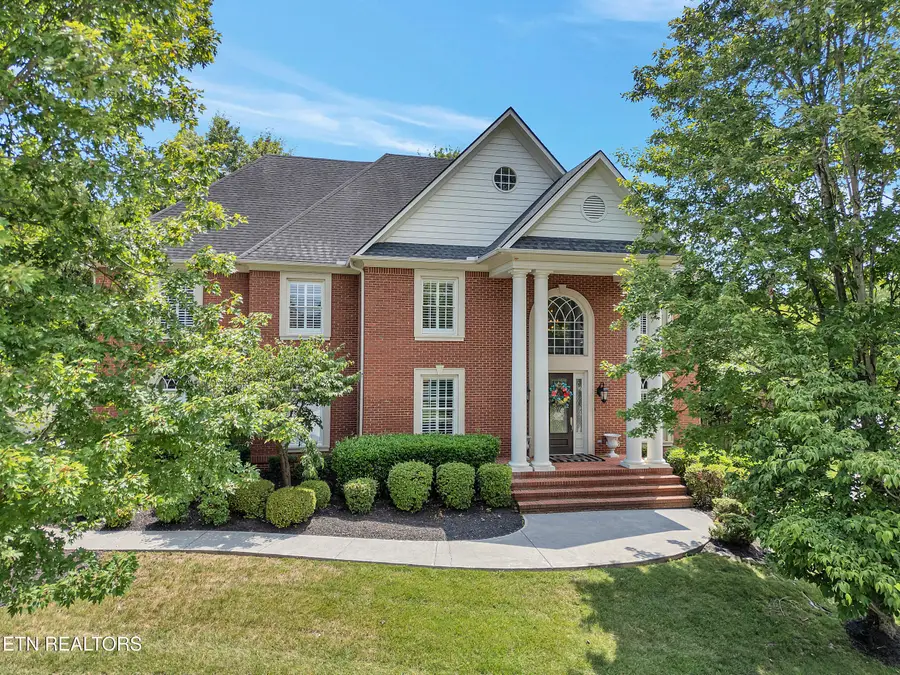
1605 Redgrave Rd,Knoxville, TN 37922
$1,159,000
- 5 Beds
- 4 Baths
- 3,698 sq. ft.
- Single family
- Pending
Listed by:oleg cheban
Office:realty executives associates
MLS#:1311038
Source:TN_KAAR
Price summary
- Price:$1,159,000
- Price per sq. ft.:$313.41
- Monthly HOA dues:$100
About this home
Exceptional Brick Estate in Prestigious Whittington Creek! Situated on a spacious lot at the end of a quiet cul-de-sac in the highly sought-after Whittington Creek neighborhood, one of Knoxville's most prestigious zip codes, this stunning 2 Story all Brick Home, offers Timeless Elegance, Thoughtful Design, and Extensive Upgrades throughout. Step into the Grand Foyer and experience a thoughtfully designed layout, highlighted by an Updated Kitchen with Refinished Cabinetry, stunning Granite Countertops, and Stainless Steel Appliance, all seamlessly flowing into a spacious Breakfast Area that comfortably accommodates a large table. The Living Space is enhanced by Expansive Windows, Custom Built-ins, and a cozy Gas Fireplace, while the Formal Dining room impresses with a stylish Trey Ceiling. A dedicated Office on the main level adds versatility for remote work or study, and a cute Powder Room completes the Main Level. The Upper Level houses the Bedroom including the private Primary Suite, featuring Vaulted Ceiling, large Walk-in Closet with Custom Cabinetry, and a fully remodeled Spa-Inspired Bath with Travertine Tilework, a Soaking Tub, walk-in Shower and a Toilet with Bidet. Four additional Bedrooms with two Jack-and-Jill Bathrooms that provide private access for family or guests. Top level includes an Oversized Attic of 1094 SF, ideal for Storage or Future Expansion. This Family Home includes a long list of thoughtful upgrades like New Hardwood Floors and upgraded Premium Carpeting in Bedrooms, All Lighting and Ceiling Fans replaced with high-end Designer Fixtures, whole-house Central Vacuum, Navien tankless Water Heater, and Water Softener System and Specious Three-car Garage with Built-in Cabinetry and EV Charger. Step outside to a spacious, Fully Fenced Backyard featuring an Irrigation System and Professional Landscaping with mature Perennial Plantings. The specious Screened Porch offers the perfect space for outdoor relaxation and entertainment. As an added bonus, the Home is wired for a Full-Home Security System, providing peace of mind and enhanced protection.
This move-in ready Home offers a rare combination of Comfort, Style, and Functionality, nestled in one of West Knoxville's most sought-after communities with access to Premier Neighborhood Amenities. Must-see, this opportunity won't last!
Contact an agent
Home facts
- Year built:2004
- Listing Id #:1311038
- Added:9 day(s) ago
- Updated:August 15, 2025 at 09:15 PM
Rooms and interior
- Bedrooms:5
- Total bathrooms:4
- Full bathrooms:3
- Half bathrooms:1
- Living area:3,698 sq. ft.
Heating and cooling
- Cooling:Central Cooling
- Heating:Central, Electric
Structure and exterior
- Year built:2004
- Building area:3,698 sq. ft.
- Lot area:0.48 Acres
Schools
- High school:Bearden
- Middle school:West Valley
- Elementary school:Blue Grass
Utilities
- Sewer:Public Sewer
Finances and disclosures
- Price:$1,159,000
- Price per sq. ft.:$313.41
New listings near 1605 Redgrave Rd
- Coming Soon
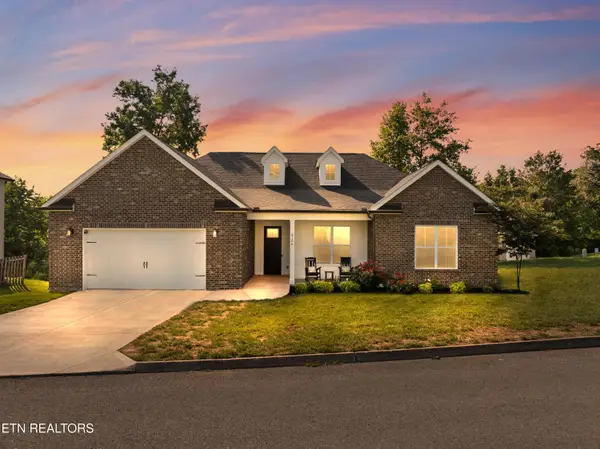 $530,000Coming Soon4 beds 3 baths
$530,000Coming Soon4 beds 3 baths8106 Chapel Hill Lane, Knoxville, TN 37938
MLS# 1312268Listed by: KELLER WILLIAMS REALTY - New
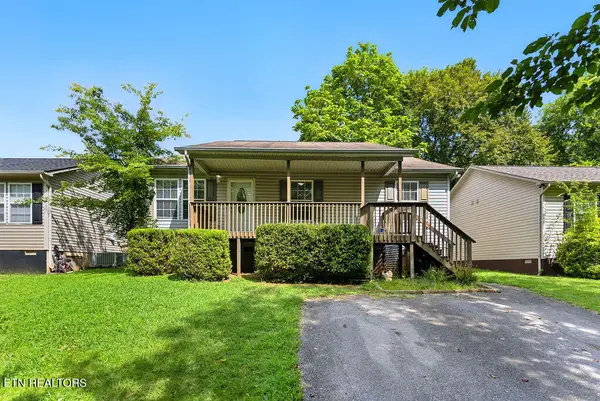 $275,000Active3 beds 2 baths1,140 sq. ft.
$275,000Active3 beds 2 baths1,140 sq. ft.2739 Carson Avenue Ave, Knoxville, TN 37917
MLS# 1312277Listed by: EXP REALTY, LLC - New
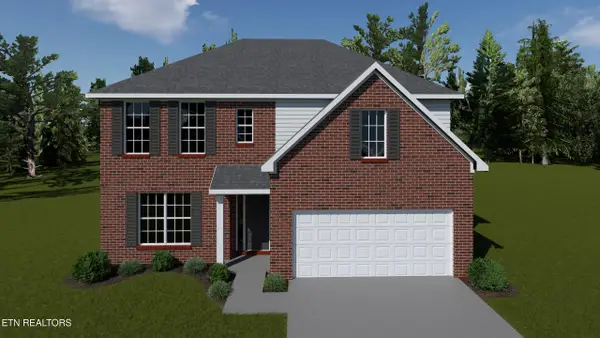 $608,177Active4 beds 3 baths2,653 sq. ft.
$608,177Active4 beds 3 baths2,653 sq. ft.2040 Hickory Reserve Rd, Knoxville, TN 37931
MLS# 1312258Listed by: REALTY EXECUTIVES ASSOCIATES - Coming Soon
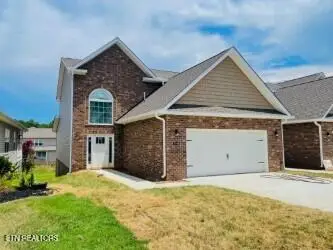 $444,900Coming Soon3 beds 3 baths
$444,900Coming Soon3 beds 3 baths7948 Conductor Way #60, Knoxville, TN 37931
MLS# 1312261Listed by: SOUTHERN HOMES & FARMS, LLC - New
 $675,000Active4 beds 3 baths3,050 sq. ft.
$675,000Active4 beds 3 baths3,050 sq. ft.502 Mapletree Drive, Knoxville, TN 37934
MLS# 1312246Listed by: WEICHERT REALTORS ADVANTAGE PLUS - New
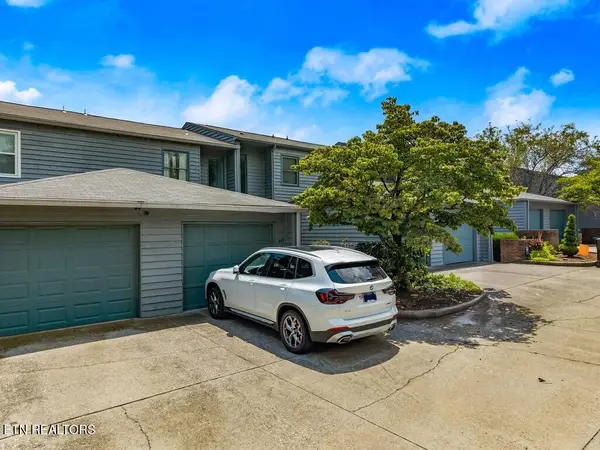 $250,000Active2 beds 2 baths1,102 sq. ft.
$250,000Active2 beds 2 baths1,102 sq. ft.447 Bramblewood Ln Lane, Knoxville, TN 37922
MLS# 1312247Listed by: KELLER WILLIAMS PROPERTIES - New
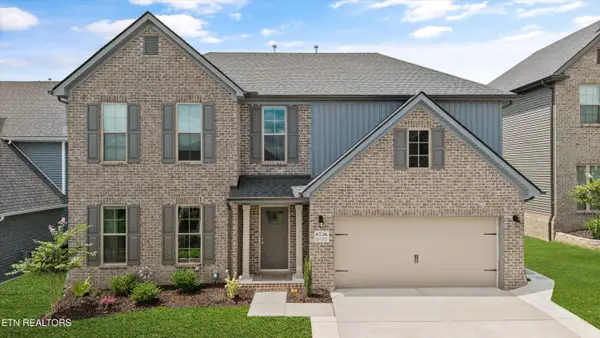 $565,000Active4 beds 3 baths2,596 sq. ft.
$565,000Active4 beds 3 baths2,596 sq. ft.8736 Yellow Aster Rd, Knoxville, TN 37931
MLS# 1312248Listed by: GREATER IMPACT REALTY - Open Sun, 6 to 8pmNew
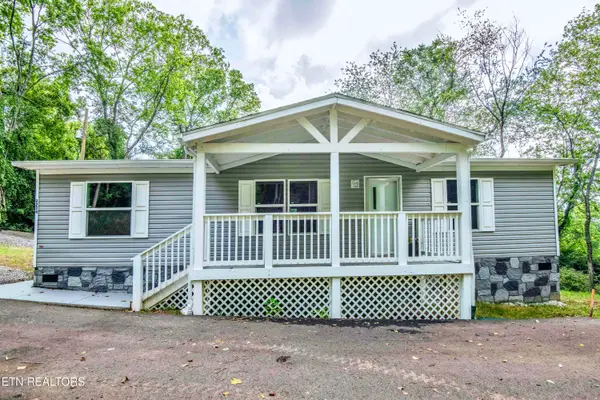 $236,000Active3 beds 2 baths1,344 sq. ft.
$236,000Active3 beds 2 baths1,344 sq. ft.2224 SE Daisy Ave, Knoxville, TN 37915
MLS# 1312201Listed by: UNITED REAL ESTATE SOLUTIONS - Coming Soon
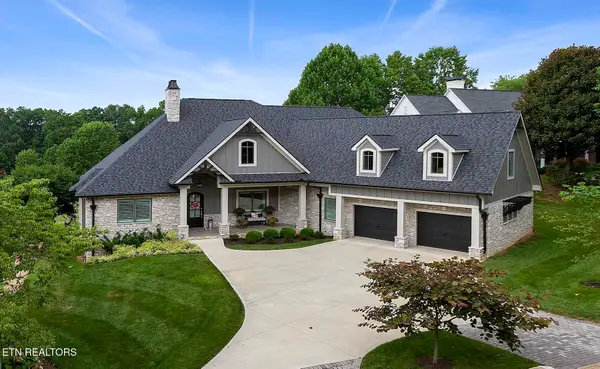 $1,585,000Coming Soon4 beds 5 baths
$1,585,000Coming Soon4 beds 5 baths9213 Double Eagle Lane, Knoxville, TN 37922
MLS# 1312206Listed by: ALLIANCE SOTHEBY'S INTERNATIONAL - New
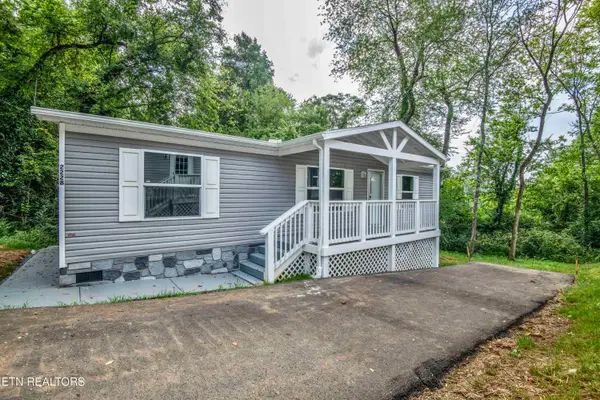 $236,000Active3 beds 2 baths1,344 sq. ft.
$236,000Active3 beds 2 baths1,344 sq. ft.2228 SE Daisy Ave, Knoxville, TN 37915
MLS# 1312211Listed by: UNITED REAL ESTATE SOLUTIONS

