1606 Alcott Manor Lane, Knoxville, TN 37922
Local realty services provided by:Better Homes and Gardens Real Estate Gwin Realty
1606 Alcott Manor Lane,Knoxville, TN 37922
$1,175,000
- 4 Beds
- 4 Baths
- 4,018 sq. ft.
- Single family
- Active
Listed by:michael gooch
Office:bhhs dean-smith realty
MLS#:1318438
Source:TN_KAAR
Price summary
- Price:$1,175,000
- Price per sq. ft.:$292.39
- Monthly HOA dues:$100
About this home
First time on the market, beautiful custom home built by the late Bryan Testerman Sr. in one of the most sought after neighborhoods in all of Knox County. This home is perfectly positioned for enjoying sunny mornings on the newly installed trex deck or cozy screened porch. At the end of the day gather with Family and Friends on the Monticello style front porch to take in a perfect sunset! The open kitchen boasts 20 foot soaring ceilings , skylights for plenty of natural light and a large island for entertaining. Relax in the adjacent family room and enjoy those chilly nights next to the fireplace. Also included on the main floor are
formal dining room, formal living room/ office space, oversized laundry located adjacent to your three-car garage and a private Master Bedroom with a recently transformed MBR custom walk-in closet. The second floor
includes 3 bed rooms ,2 with Jack n Jill style bath a 3rd Bedroom and private bath and an extra large Bonus room over a three car garage.
Contact an agent
Home facts
- Year built:1999
- Listing ID #:1318438
- Added:1 day(s) ago
- Updated:October 13, 2025 at 03:05 AM
Rooms and interior
- Bedrooms:4
- Total bathrooms:4
- Full bathrooms:3
- Half bathrooms:1
- Living area:4,018 sq. ft.
Heating and cooling
- Cooling:Central Cooling
- Heating:Central
Structure and exterior
- Year built:1999
- Building area:4,018 sq. ft.
- Lot area:0.5 Acres
Schools
- High school:Bearden
- Middle school:West Valley
- Elementary school:Blue Grass
Utilities
- Sewer:Public Sewer
Finances and disclosures
- Price:$1,175,000
- Price per sq. ft.:$292.39
New listings near 1606 Alcott Manor Lane
- Coming Soon
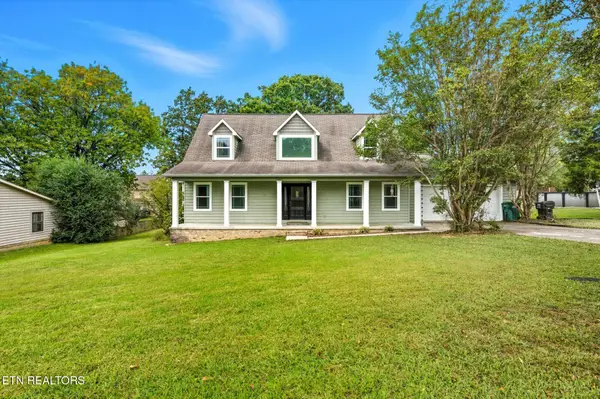 $449,900Coming Soon3 beds 3 baths
$449,900Coming Soon3 beds 3 baths5309 Gloucester Circle, Knoxville, TN 37918
MLS# 1318435Listed by: THE REAL ESTATE FIRM, INC. - New
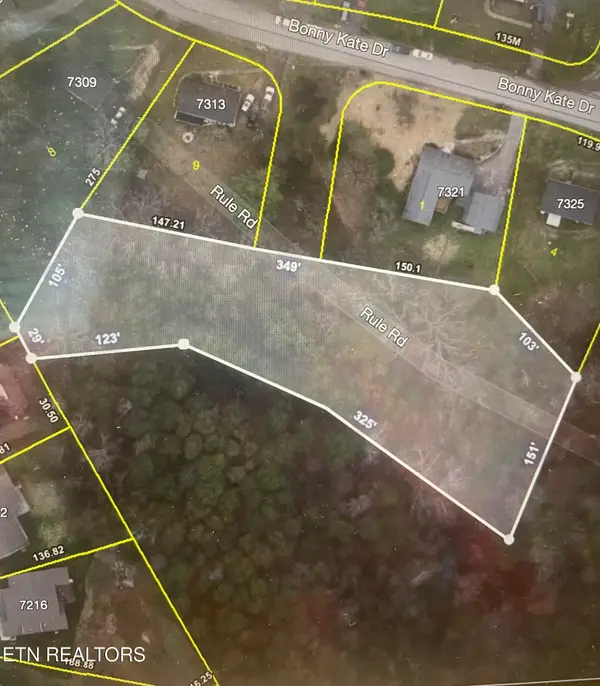 $65,000Active1.5 Acres
$65,000Active1.5 Acres0 Bonny Kate Drive, Knoxville, TN 37920
MLS# 1318427Listed by: REALTY EXECUTIVES ASSOCIATES - New
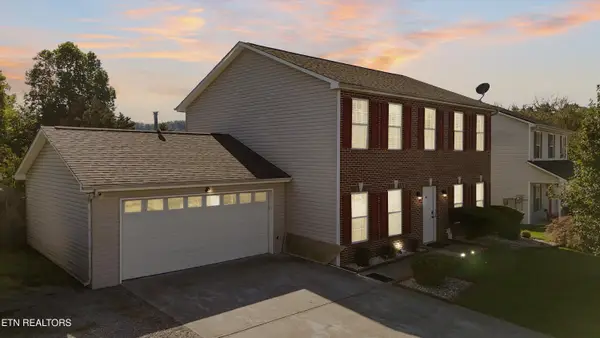 $435,000Active4 beds 3 baths1,984 sq. ft.
$435,000Active4 beds 3 baths1,984 sq. ft.7256 Haynesfield Lane, Knoxville, TN 37918
MLS# 1318422Listed by: MAX HOUSE BROKERED EXP - New
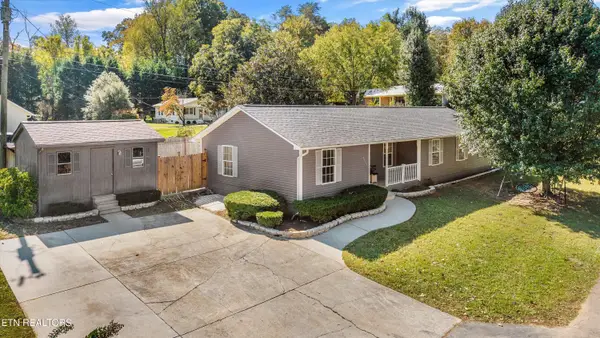 $325,000Active3 beds 2 baths1,461 sq. ft.
$325,000Active3 beds 2 baths1,461 sq. ft.4716 Ball Camp Pike, Knoxville, TN 37921
MLS# 1318420Listed by: MAX HOUSE BROKERED EXP - New
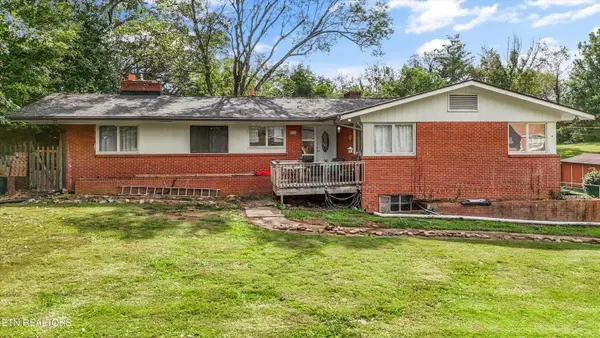 $389,900Active4 beds 2 baths2,769 sq. ft.
$389,900Active4 beds 2 baths2,769 sq. ft.106 Mayflower Drive, Knoxville, TN 37920
MLS# 1318418Listed by: KELLER WILLIAMS - Coming Soon
 $339,900Coming Soon3 beds 2 baths
$339,900Coming Soon3 beds 2 baths2401 Capri Drive, Knoxville, TN 37912
MLS# 1318406Listed by: UNITED REAL ESTATE SOLUTIONS - New
 $230,000Active2.05 Acres
$230,000Active2.05 Acres10336 Rather Rd, Knoxville, TN 37931
MLS# 1318391Listed by: REAL BROKER - Coming Soon
 $535,000Coming Soon3 beds 2 baths
$535,000Coming Soon3 beds 2 baths9409 Briarwood Blvd, Knoxville, TN 37923
MLS# 1318363Listed by: GABLES & GATES, REALTORS - New
 $375,000Active3 beds 3 baths1,651 sq. ft.
$375,000Active3 beds 3 baths1,651 sq. ft.708 Rose Garden Way, Knoxville, TN 37919
MLS# 1318358Listed by: WALLACE
