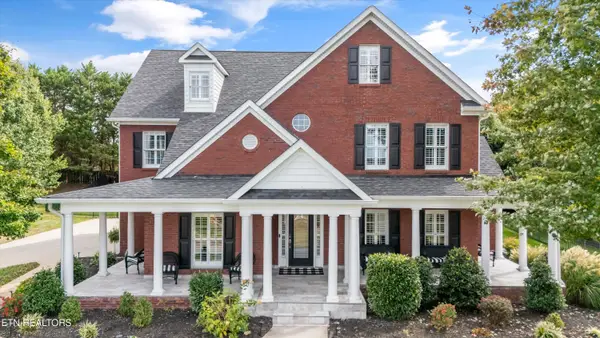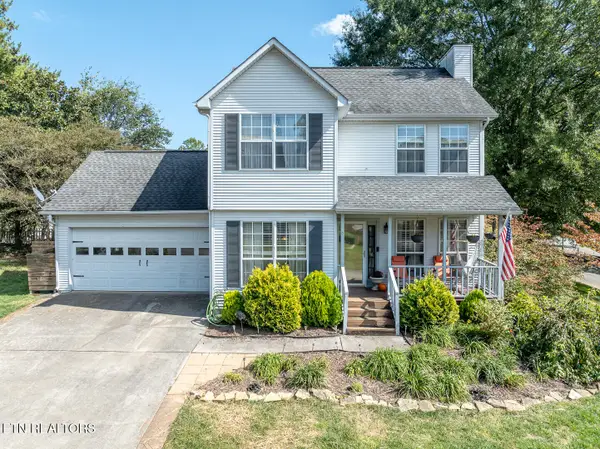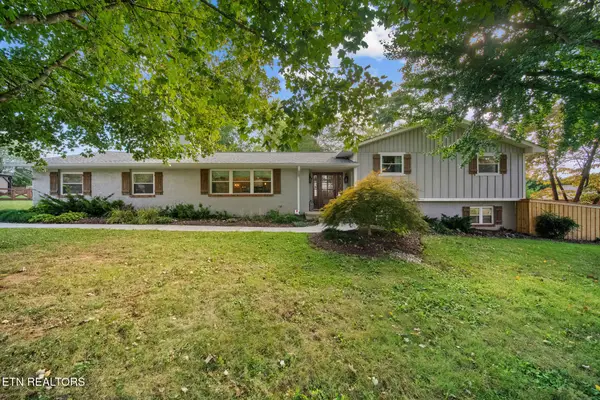106 Mayflower Drive, Knoxville, TN 37920
Local realty services provided by:Better Homes and Gardens Real Estate Jackson Realty
106 Mayflower Drive,Knoxville, TN 37920
$389,900
- 4 Beds
- 2 Baths
- 2,769 sq. ft.
- Single family
- Active
Listed by:courtney mcghee
Office:keller williams
MLS#:1318418
Source:TN_KAAR
Price summary
- Price:$389,900
- Price per sq. ft.:$140.81
About this home
I know you've been looking for a huge basement rancher with separate living space on a large lot that can become anything you dream... and this is the one!
This home features three bedrooms and two full bathrooms on the main level, along with a spacious sunroom showcasing a wood-burning fireplace and a cozy living room with built-ins that give the home its unmistakable mid-century charm.
Downstairs, you'll find another full bathroom, a kitchenette area, and multiple additional rooms that can be used for living, entertaining, or storage. With a separate basement entrance, this space is perfect for guests, extended family, or even rental potential.
And that's not all...the property includes an attached two-car garage PLUS a detached six-car garage, offering endless possibilities for car enthusiasts, hobbyists, or extra storage.
The home already has a brand-new roof just a few months old which is the perfect start to your updates! Bring your vision and make this incredible property shine again.
This is one you don't want to miss!
Contact an agent
Home facts
- Year built:1954
- Listing ID #:1318418
- Added:1 day(s) ago
- Updated:October 12, 2025 at 02:40 PM
Rooms and interior
- Bedrooms:4
- Total bathrooms:2
- Full bathrooms:2
- Living area:2,769 sq. ft.
Heating and cooling
- Cooling:Central Cooling
- Heating:Central, Electric
Structure and exterior
- Year built:1954
- Building area:2,769 sq. ft.
- Lot area:0.69 Acres
Schools
- High school:South Doyle
- Middle school:South Doyle
- Elementary school:Mooreland Heights
Utilities
- Sewer:Public Sewer
Finances and disclosures
- Price:$389,900
- Price per sq. ft.:$140.81
New listings near 106 Mayflower Drive
- Coming Soon
 $339,900Coming Soon3 beds 2 baths
$339,900Coming Soon3 beds 2 baths2401 Capri Drive, Knoxville, TN 37912
MLS# 1318406Listed by: UNITED REAL ESTATE SOLUTIONS - New
 $230,000Active2.05 Acres
$230,000Active2.05 Acres10336 Rather Rd, Knoxville, TN 37931
MLS# 1318391Listed by: REAL BROKER - Coming Soon
 $535,000Coming Soon3 beds 2 baths
$535,000Coming Soon3 beds 2 baths9409 Briarwood Blvd, Knoxville, TN 37923
MLS# 1318363Listed by: GABLES & GATES, REALTORS - New
 $375,000Active3 beds 3 baths1,651 sq. ft.
$375,000Active3 beds 3 baths1,651 sq. ft.708 Rose Garden Way, Knoxville, TN 37919
MLS# 1318358Listed by: WALLACE - New
 $399,900Active4 beds 2 baths1,958 sq. ft.
$399,900Active4 beds 2 baths1,958 sq. ft.5913 Ridgewood Rd, Knoxville, TN 37918
MLS# 1318356Listed by: REALTY EXECUTIVES ASSOCIATES - New
 $1,450,000Active5 beds 5 baths4,346 sq. ft.
$1,450,000Active5 beds 5 baths4,346 sq. ft.12630 Bayview Drive, Knoxville, TN 37922
MLS# 1318347Listed by: REALTY EXECUTIVES ASSOCIATES - New
 $369,900Active3 beds 3 baths1,440 sq. ft.
$369,900Active3 beds 3 baths1,440 sq. ft.1246 Edenbridge Way, Knoxville, TN 37923
MLS# 1318339Listed by: REMAX FIRST - New
 $650,000Active5 beds 3 baths2,800 sq. ft.
$650,000Active5 beds 3 baths2,800 sq. ft.7341 Redwing Lane Lane, Knoxville, TN 37931
MLS# 1318342Listed by: WALLACE - Coming Soon
 $789,900Coming Soon3 beds 3 baths
$789,900Coming Soon3 beds 3 baths8220 Bennington Drive, Knoxville, TN 37909
MLS# 1318323Listed by: REMAX PREFERRED PROPERTIES, IN
