1721 N Parkridge Drive, Knoxville, TN 37924
Local realty services provided by:Better Homes and Gardens Real Estate Gwin Realty
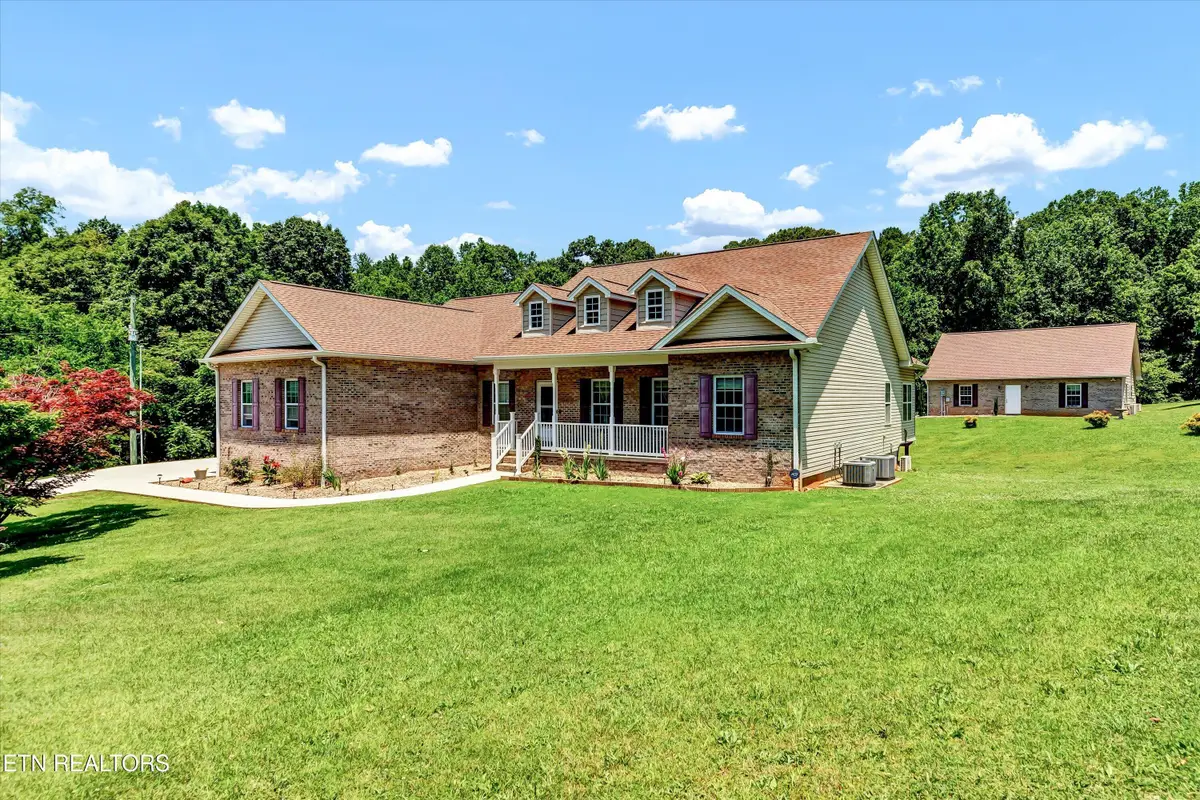
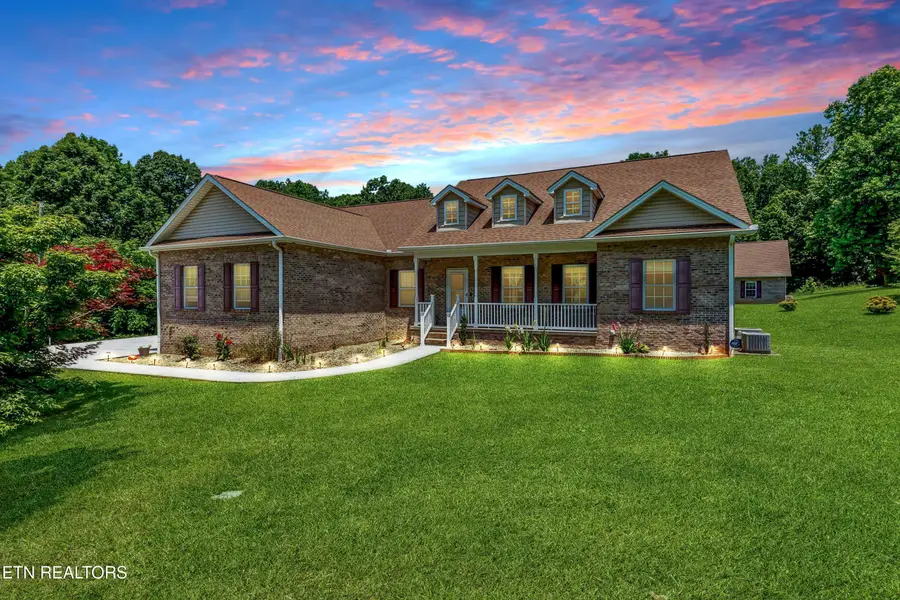
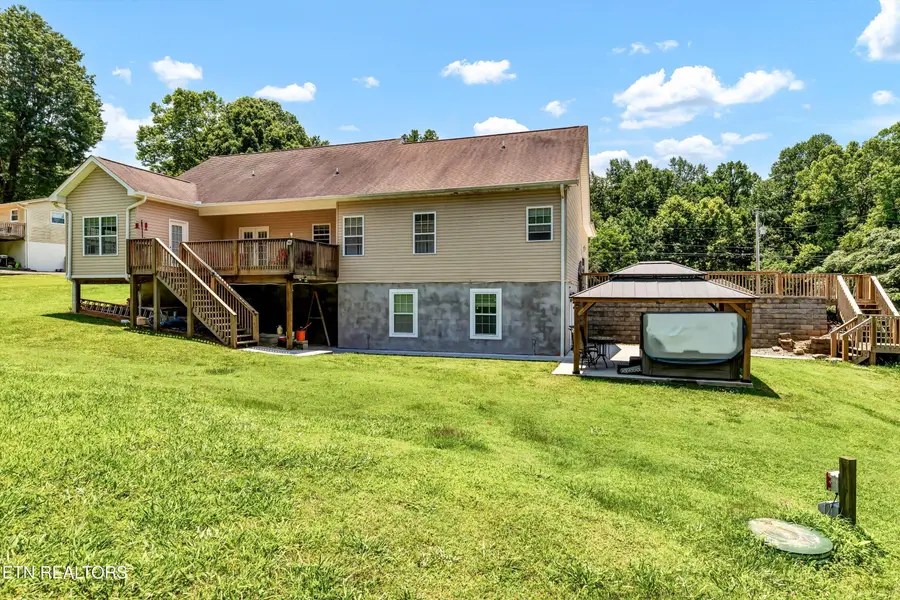
1721 N Parkridge Drive,Knoxville, TN 37924
$650,000
- 4 Beds
- 3 Baths
- 3,866 sq. ft.
- Single family
- Pending
Listed by:david wallace
Office:little river realty
MLS#:1304544
Source:TN_KAAR
Price summary
- Price:$650,000
- Price per sq. ft.:$168.13
About this home
Welcome to 1721 Parkridge Drive - Your Private Retreat in the Heart of East Knoxville! Tucked away on a serene, tree-lined one-acre lot, this stunning home offers the perfect blend of privacy, comfort, and convenience. The spacious main residence features an open-concept layout with four bedrooms and three full baths, ideal for both everyday living and entertaining. The primary suite is a true retreat, complete with two oversized walk-in closets and a spa-inspired bathroom. Just off the back deck, you'll find a versatile bonus room—perfect for an at-home gym. One of the standout features of this property is the detached guest house, offering a fully independent 1 bed / 1 bath layout with 678 sq ft of living space—perfect for extended family, visitors, or even as a rental opportunity. The attached 21x23 garage/workshop adds endless possibilities for hobbies, storage, or workspace. Enjoy your mornings with coffee on the deck, unwind in the hot tub, or host a backyard barbecue surrounded by nature. With wooded borders on two sides, you'll feel like you're living in your own private sanctuary. All of this is just minutes from I-40, downtown Knoxville, and a wealth of shopping and dining options. Don't miss the chance to make this rare find your own—a true gem for anyone seeking space, comfort, and the convenience of city living in a peaceful setting.
Contact an agent
Home facts
- Year built:2015
- Listing Id #:1304544
- Added:67 day(s) ago
- Updated:August 20, 2025 at 07:32 AM
Rooms and interior
- Bedrooms:4
- Total bathrooms:3
- Full bathrooms:3
- Living area:3,866 sq. ft.
Heating and cooling
- Cooling:Central Cooling
- Heating:Central, Electric
Structure and exterior
- Year built:2015
- Building area:3,866 sq. ft.
- Lot area:1 Acres
Utilities
- Sewer:Septic Tank
Finances and disclosures
- Price:$650,000
- Price per sq. ft.:$168.13
New listings near 1721 N Parkridge Drive
- New
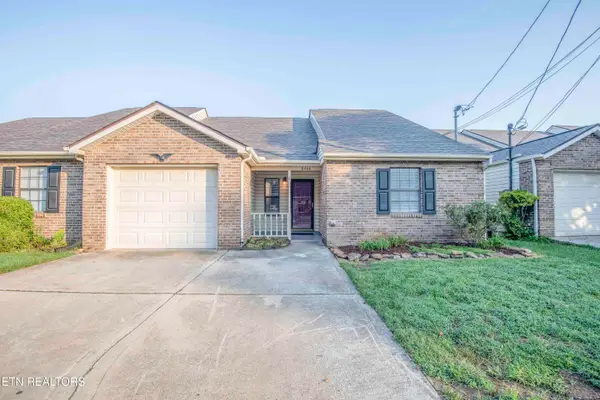 $315,000Active2 beds 2 baths1,320 sq. ft.
$315,000Active2 beds 2 baths1,320 sq. ft.8444 Norway St, Knoxville, TN 37931
MLS# 1312668Listed by: KELLER WILLIAMS REALTY - Coming Soon
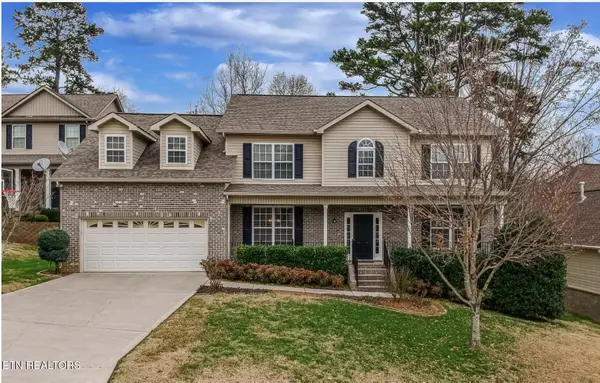 $635,000Coming Soon3 beds 3 baths
$635,000Coming Soon3 beds 3 baths1126 Maples Glen Lane, Knoxville, TN 37923
MLS# 1312669Listed by: EXP REALTY, LLC - Coming Soon
 $334,900Coming Soon3 beds 3 baths
$334,900Coming Soon3 beds 3 baths428 Brookshire Way, Knoxville, TN 37923
MLS# 1312653Listed by: HARB DESA REALTY - New
 $329,000Active3 beds 2 baths1,859 sq. ft.
$329,000Active3 beds 2 baths1,859 sq. ft.837 Sidebrook Ave, Knoxville, TN 37921
MLS# 1312655Listed by: REALTY EXECUTIVES ASSOCIATES - Open Sat, 2 to 4pmNew
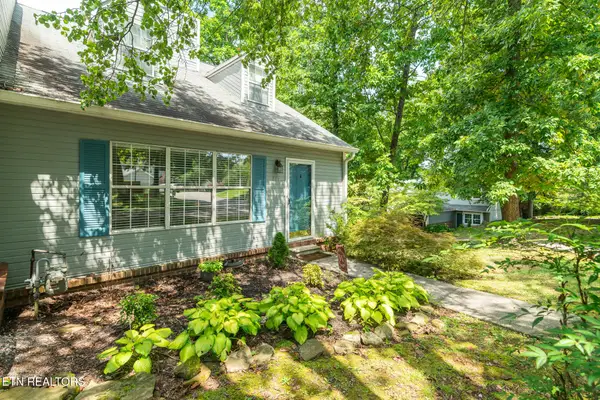 $353,000Active3 beds 3 baths2,040 sq. ft.
$353,000Active3 beds 3 baths2,040 sq. ft.804 Olde Pioneer Trail, 151 Tr, Knoxville, TN 37923
MLS# 1312469Listed by: WALLACE - Coming Soon
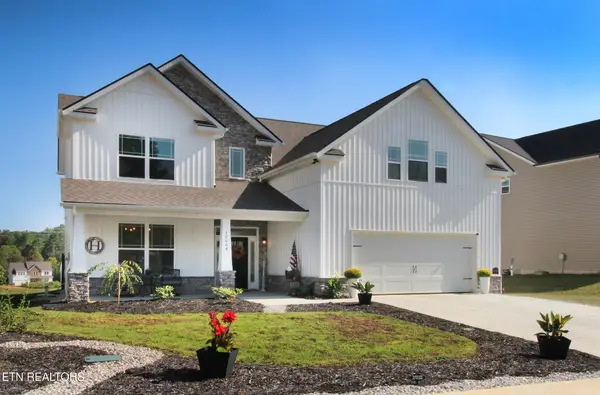 $649,900Coming Soon4 beds 3 baths
$649,900Coming Soon4 beds 3 baths12664 Myrtle Ridge Lane, Knoxville, TN 37932
MLS# 1312642Listed by: REALTY EXECUTIVES ASSOCIATES - Coming Soon
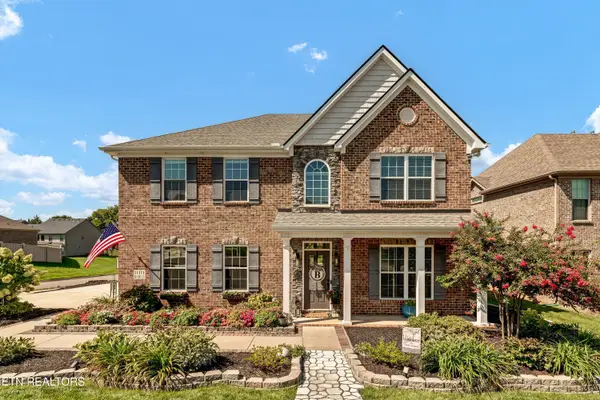 $800,000Coming Soon4 beds 4 baths
$800,000Coming Soon4 beds 4 baths11171 Big Sky Lane, Knoxville, TN 37932
MLS# 1312631Listed by: KELLER WILLIAMS SIGNATURE - New
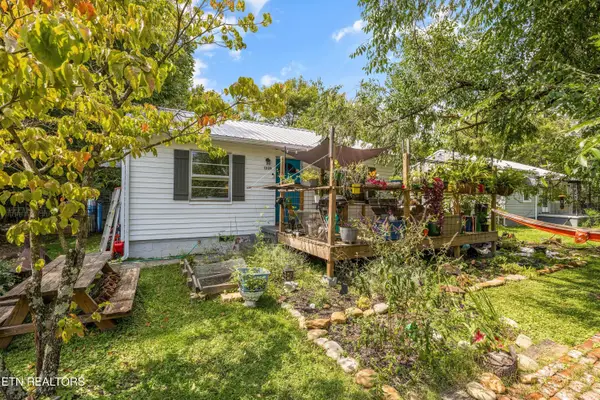 $289,000Active2 beds 1 baths768 sq. ft.
$289,000Active2 beds 1 baths768 sq. ft.1339 E Moody Ave, Knoxville, TN 37920
MLS# 1312619Listed by: WALLACE - Coming Soon
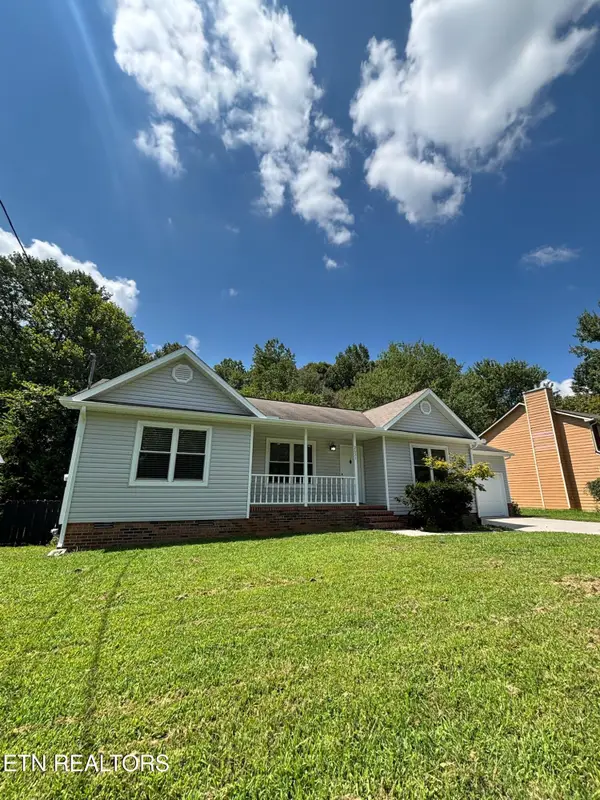 $369,900Coming Soon3 beds 2 baths
$369,900Coming Soon3 beds 2 baths2631 Crestpark Rd, Knoxville, TN 37912
MLS# 1312621Listed by: NOBLE REALTY - Open Sat, 6 to 8pmNew
 $414,900Active3 beds 2 baths1,870 sq. ft.
$414,900Active3 beds 2 baths1,870 sq. ft.7311 Lucky Clover Lane, Knoxville, TN 37931
MLS# 1312611Listed by: REALTY EXECUTIVES ASSOCIATES
